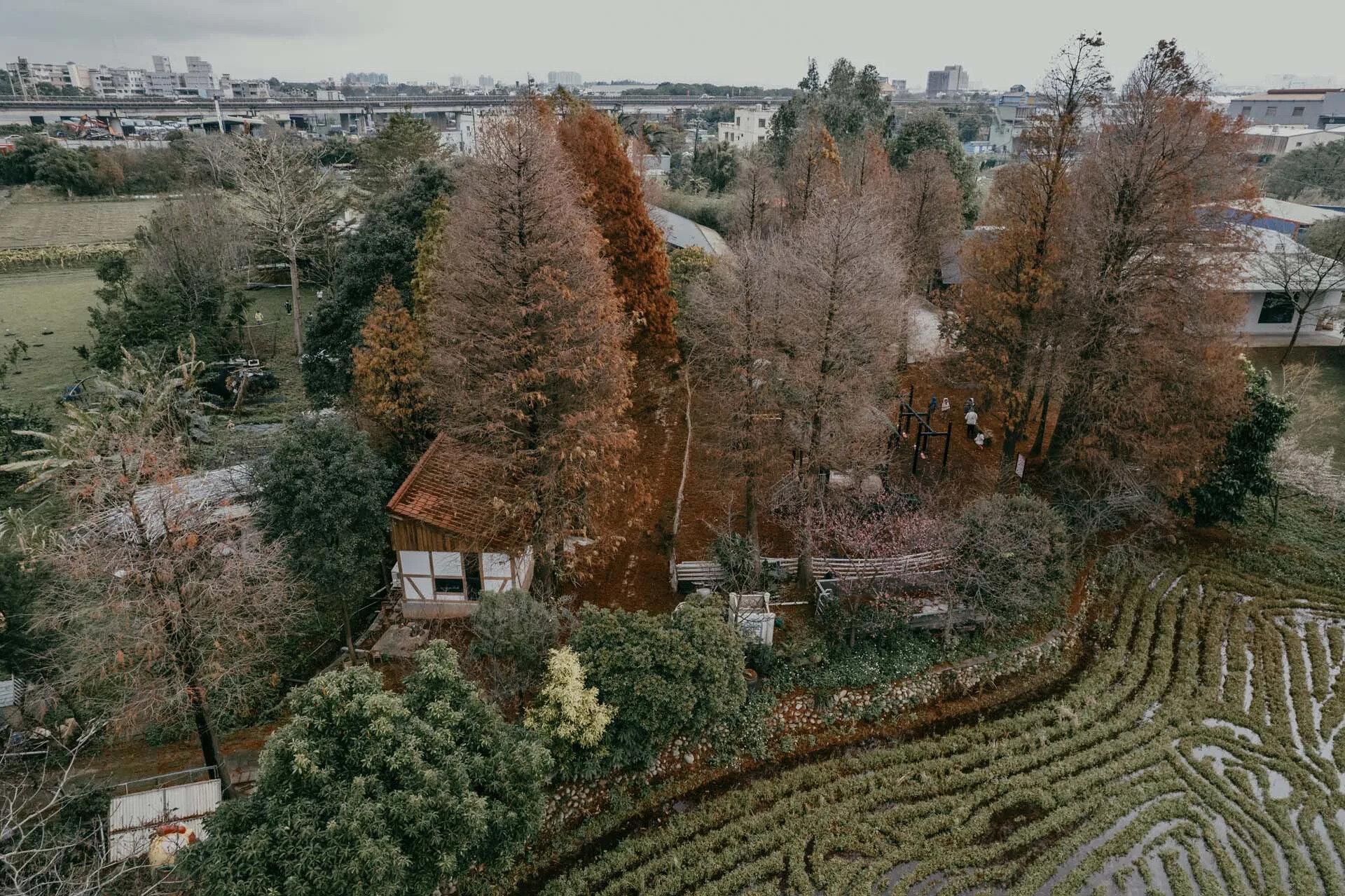
Members Only
Please join as a member and click "Members Only" to read more complete articles and exclusive content.

Please join as a member and click "Members Only" to read more complete articles and exclusive content.

在桃園市車速迅疾的交流道下,展佈著一畦又一畦美麗田野,方向盤一轉便能脫離擾攘沒入逶迤小路,往內深入來到一間歐風小屋,應和著土地上的自然氣息構築而成。這間小屋費時一年竣工,由日作空間設計與汗得建築工事實驗教育機構 建教合作,以及地主耐心等待與溝通,成就了一樁構築美事。
業主 Maggie 表示,這片土地是父親為教育事業新拓展的戶外空間,並且周邊鄰居也在這塊土地上從事各式農務,彼此交換有無,相當於一小型聚落。幾十年來堆疊出父母的生活軌跡,地面的一花一草皆是親手栽種,包含一棵棵高聳壯麗的落羽松,他們決定在這些回憶之間做一個新構築。這棟構築選地於落羽松之間,須保留樹木持續成長的空間,尺度定調為小屋形式,屋簷也因周邊樹木而有不同長度的調整,整體以尊重土地的意念成形。
目前這個約五坪的小空間,作為母親一個打坐、冥想的寧靜場域,未來也可彈性切換作為旅宿、SPA 空間。透過不同高度的開窗避免壓迫,創造安身的平靜,並能滿足一人的基本生活機能。設計師設定的開窗原則依循著自然光線舒適的角度,而面向工具紛亂的鄰房,也設想了開窗畫面僅截取合適的景緻,同時將輕食料理島台前的窗口以延伸至戶外吧台的形式,讓室內、外的親友們產生更多互動的方式。
採用屋殼隔熱節能工法,基礎為 RC ,建材結合竹東林場柳杉、南方松桁架式木構造。室內配置則是以最小生活單位為出發做設計,植入一體式衛浴,降低一般衛浴的漏水風險,並運用柳杉板材作為衛浴壁面飾材,汗得學社的學生們利用砂紙在柳杉板上嘗試最合適的手感紋理,創造自然粗獷的樣貌。走線以鐵製明管佈局,在不失美感的條件下減少了埋管的煩擾。內部大多設置壁燈、間接照明、立燈,以自然光為主,隨著日光作息,用心感受土地的吐息。
工事過程是由專業師傅與學生手作交錯構築而成,地坪基座結構與屋頂磚瓦必須仰賴專業工匠,歷程中包容失誤的可能,並學習解決困難。日作空間設計的總監黃世光在整個過程作為重要統籌,與專家、工匠們一同引領著汗得實驗高中的學生們,體驗建造工事的方方面面,培養職人意識。汗得實驗教育機構是台灣、德國於2018年合作開辦,目標為培育建築涵養的人才,取經德國淨零建築經驗及協力造屋的模式,並且每年深度交流。不僅僅是「農場小屋」這個案子,汗得持續在台灣各地有新的計畫與新嘗試,為台灣的永續、被動式建築工法創造一片新天地。