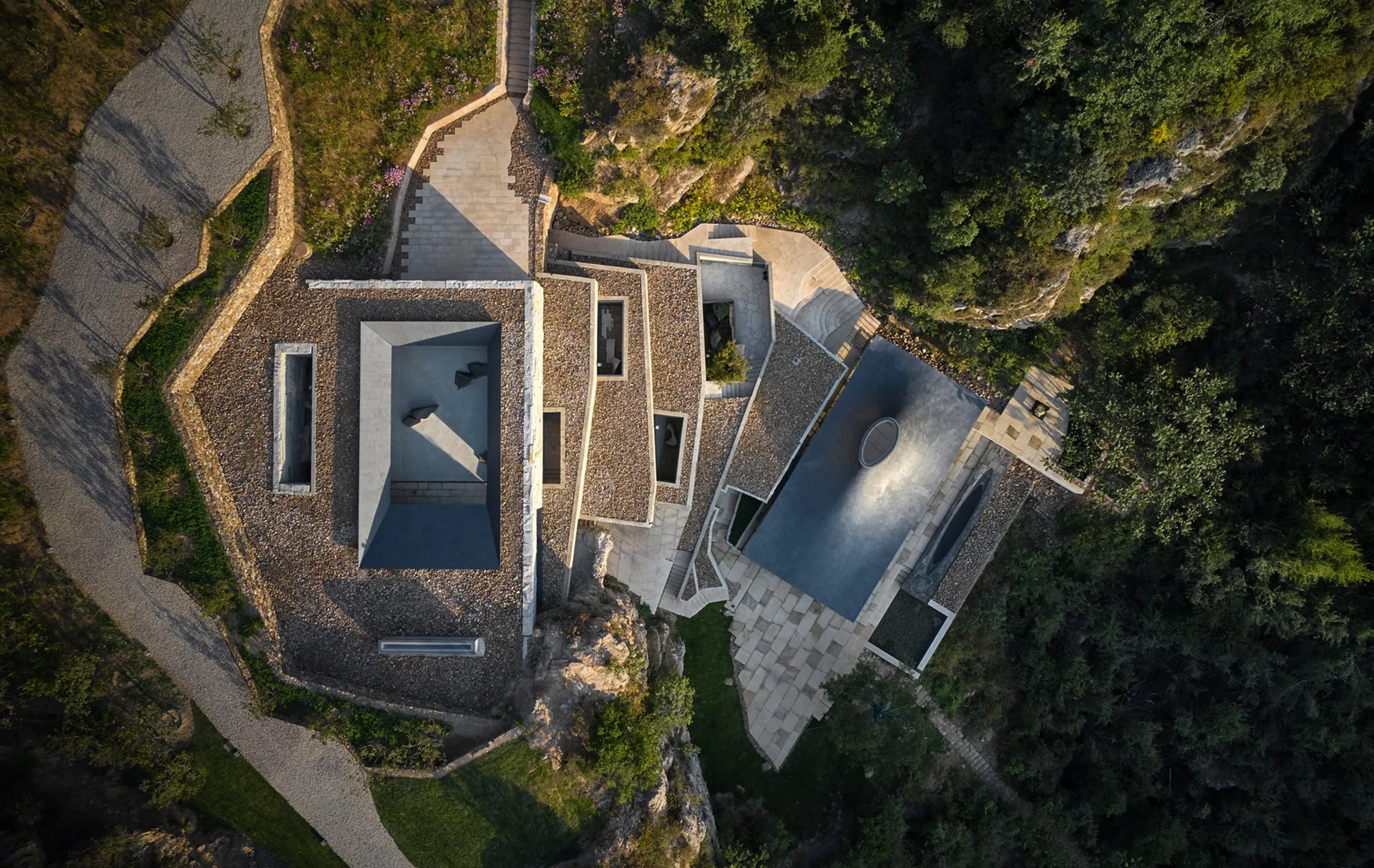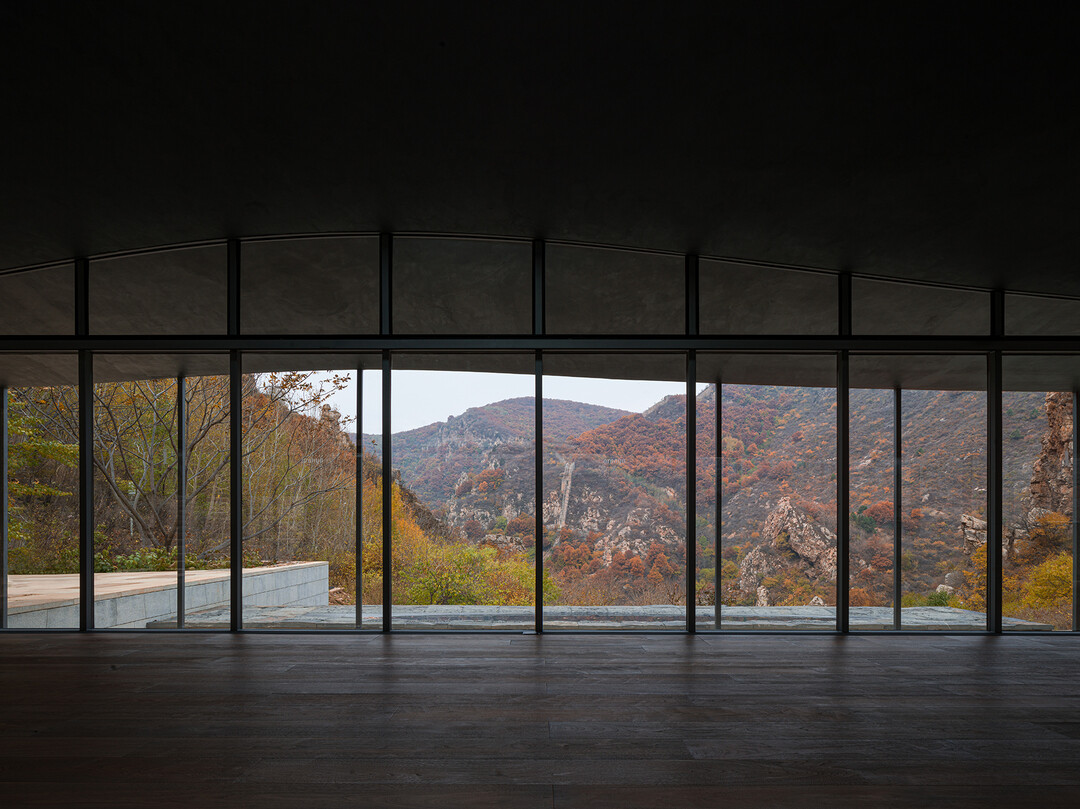
Members Only
Please join as a member and click "Members Only" to read more complete articles and exclusive content.

Please join as a member and click "Members Only" to read more complete articles and exclusive content.

金山嶺上院
阿那亞∙金山嶺上院
清晨入古寺,初日照高林。
曲徑通幽處,禪房花木深。
山光悅鳥性,潭影空人心。
萬籟此都寂,但餘鐘磬音。
——(唐)常建《題破山寺後禪院》
金山嶺上院並不是古寺,但視野所及之內的古長城卻是曠古奇跡。上院的出現為這一片山谷建立了新的時間點。一個輕盈、輕觸地面的禪堂,纖細輕薄的結構拉開了新建物與古長城之間的時間距離,也再次因為人類的建造活動定位了這一片山谷的時間性。上院本身也試圖從上層入口庭院至下部開敞禪堂通過氛圍以及空間的開合建立一種內部的時間性。新的建造既要與古長城進行時空對話,也要能契合這山谷的地形地貌和荒野氣質。
最後選址的這段山谷,既有過煤礦開發,也有過梯田耕作。現場的雜草下還能看到村民自建梯田台地的擋土牆位置,已然變成一個地形景觀的存在。新的上院建築除了下部台地上的開敞的禪堂,上部建築依山就勢,將1.6公尺退級的台階式景觀地形轉譯為建築的空間形式與尺度,它既是地形,也是建築。
入口庭院則圍繞一個空院石庭佈置,一側是安置佛像的佛堂。空院以向內垂墜的薄鋼板與附著在混凝土圍合牆上的細鋼柱傳遞了傳統廊院的空間氛圍,空院向上的開口刻畫出了一個朝向天空的框景,從院內望去有遠山、烽火台,有斷崖峭壁和天際緩緩游弋的雲彩,而朝向西側山谷的水平開口則正好框出古長城和一尊自然石像。佛堂名為「遍知堂」,取以周遍了知之智慧來斷除煩惱之意。佛堂內有自然山石裸露於空間中。
上院內的大小幾個內庭園由枡野俊明創作,他既是景觀設計師也是一名僧人。入口石庭由五塊形態各異的自然山石構成,寓意佛教文化中的「色、受、想、行、識」五蘊,五蘊和合而生萬物。石庭地面為淺色鑿毛細石混凝土,傍晚時分,石庭光線猶亮,如月色大海,五塊石頭的山峰分立三組或立或臥,有大海無邊無盡之意,此庭取名「無盡意」。

山下的鋼結構和碳纖維屋頂的禪堂是對中國漢字「捨」在象形意義上的重構。「捨」字由「亼+屮+囗」三部分組成,「亼」是屋頂,「屮」是梁柱,「囗」是基座,內外兩圈纖細的鋼柱支撐著曲面的屋頂,方形基座的高低變化在尺度上適應著山地的地形,外圈的鋼柱隨之產生了長短的變化。人在通透的禪堂中,山坳的側壁成為真正的圍合物,只有面向山谷的方向足夠開放。不遠處明代的長城是一顆時間的化石,所有的安排都是為了這一刻的安靜。禪堂及其周邊的幽深空間取名「阿蘭若」正是阿那亞(Aranya)的本意「人間寂靜處,找回本我之地」的空間寫照。禪堂前一方水池倒映山色天空,令一切更為靜謐。每當夕陽西下或雲霧升騰,坐看雲起,心靈得以安頓。
於是,石庭(無盡意)、佛堂(遍知堂)、冥想室、閱覽室、書寫室、禪堂(阿蘭若),由上至下一連串的空間形成序列,附著於地形,內外開合,節奏井然。禪堂下苑山谷遍種果樹百草,有曲折石徑通往古長城。待下苑鐘亭水井與原有煤礦遺跡景觀整理完畢,金山嶺上院乃成。