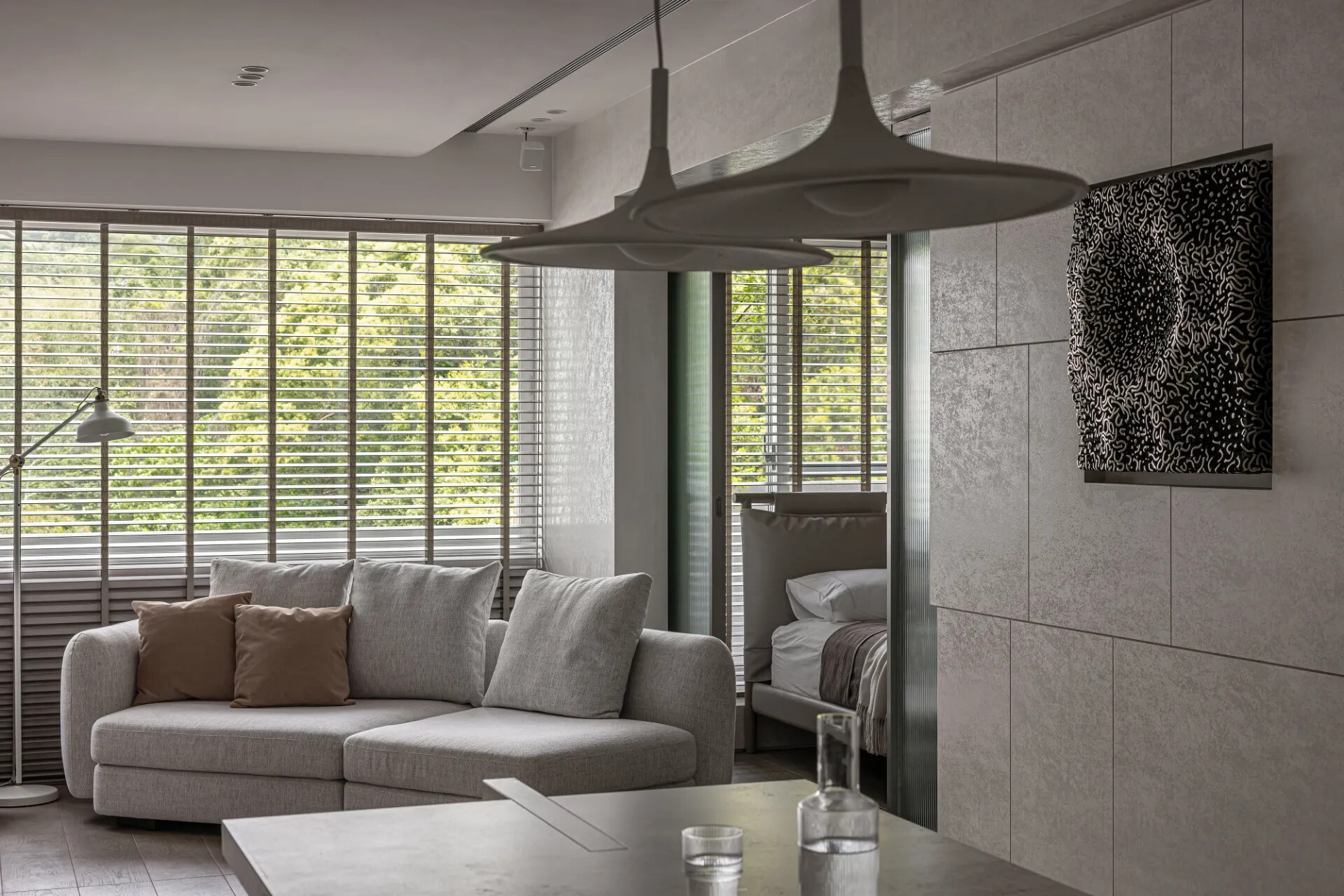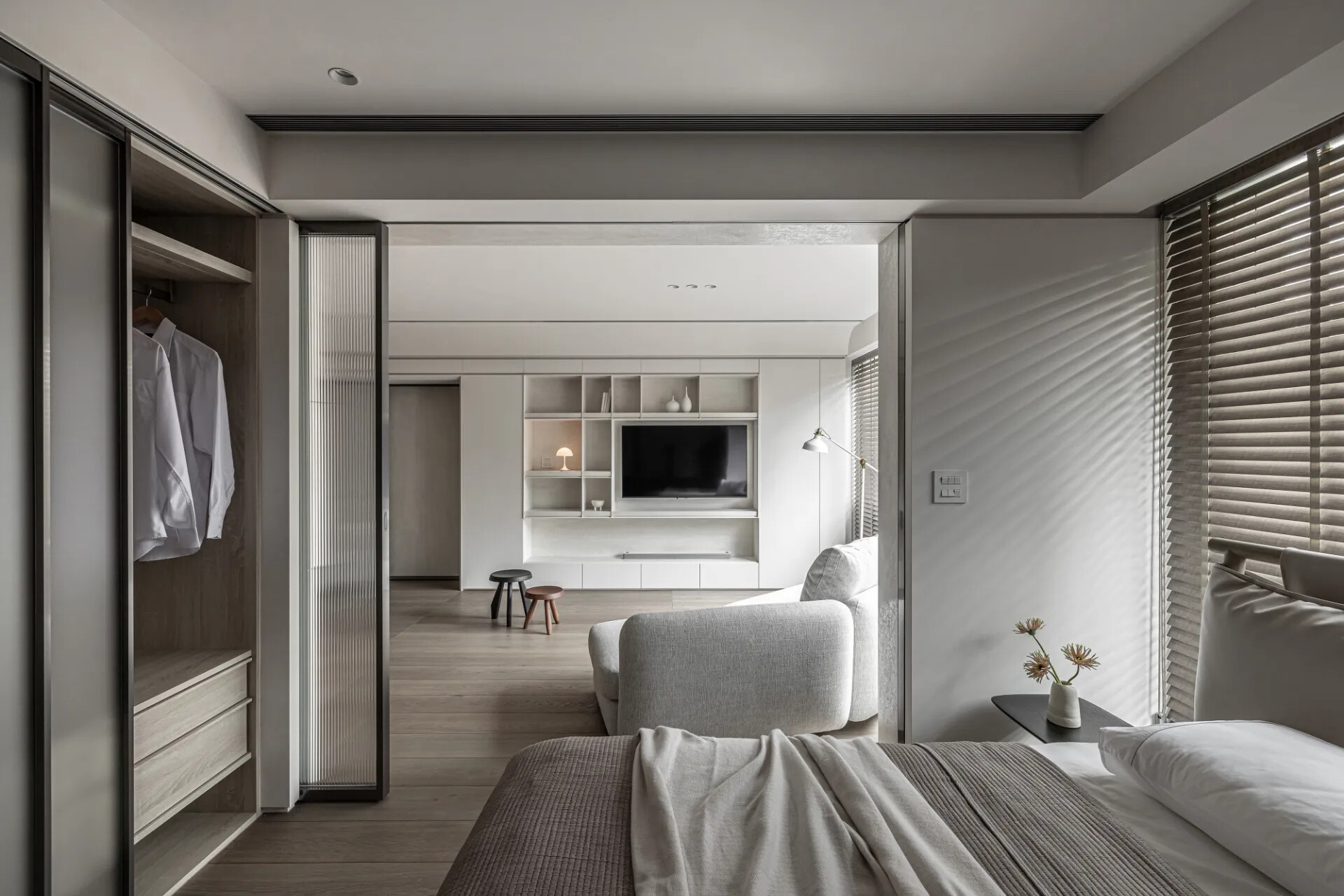
Members Only
Please join as a member and click "Members Only" to read more complete articles and exclusive content.

Please join as a member and click "Members Only" to read more complete articles and exclusive content.
沐光

微風輕拂,窗外樹影搖曳生姿,是童年熟悉的綠蔭與山景,家的記憶連同裝修一併翻新,從前填滿一家人的回憶,現在則是年屆中年的屋主一人的閒散天地。卸除過往的配置,以套房的形式重塑居家空間,低彩度的視覺鋪排也襯托出鮮明的窗景綠意,壁面上的藝術收藏與氛圍融洽共存,讓不凡的細節成就屋主的個人品味。
山景延著住宅的一側窗面展開,為了讓不切斷這幅風景卷軸,同時也符合單人使用模式,主臥室與起居室運用拉門讓空間最大化,讓每個區塊彼此開放,走道無形融合於其中。不僅是客廳、餐廳、廚房的通透感,公私領域亦能在單人使用時緊密連結,並擁抱自然美景。開放式門廊的設計也在視覺上呈現兩層空間的疊景,設計師曾祥坤在畫面上細膩構思,客廳、臥室的底牆互為端景,以線條切分映照彼此的細緻,挑選不規則的沙發增添美感變化的魅力,也是考量進出動線的配置。
煮一手好菜的屋主期待能放大廚房空間,因此將原本一房的格局作為廚房區塊的延伸,延伸為中島餐桌,既是客餐廳的連結,也是機能界線。中島與廚房櫃體滿足此區的收納與辦公需求,並且延續整體設計語彙,以淡彩為基底,利用櫃體間脫開的線條描繪細緻表情,包含一進門即入眼的薄磚主牆。空間中原有兩間衛浴,容易讓空間看起來破碎,因此整合為單人使用的大尺度衛浴空間,也透過薄磚主牆整合視覺,成為美感獨具的入門印象。

這個雅緻的白色宅邸有如藝廊一般,藉由許多材料堆疊,發展出白、米、灰多層次與紋理的雅興變化,既不搶去藝術品的風采,也能讓屋主隨心所欲在每個角落置換收藏。此外,特別規劃了起居室擺放山西老木櫃與縫紉機收藏,立面以減法設計自然而然形成侘寂氛圍,讓此空間既能成為擺放收藏的區塊,也提供三五好友相聚打麻將的好所在。特別的是廚房上方率性袒裸一截小梁,因不願犧牲高度,以白色噴漆處理融入空間,也標誌著舊時的家庭記憶,賦予空間新生美好的寓意。