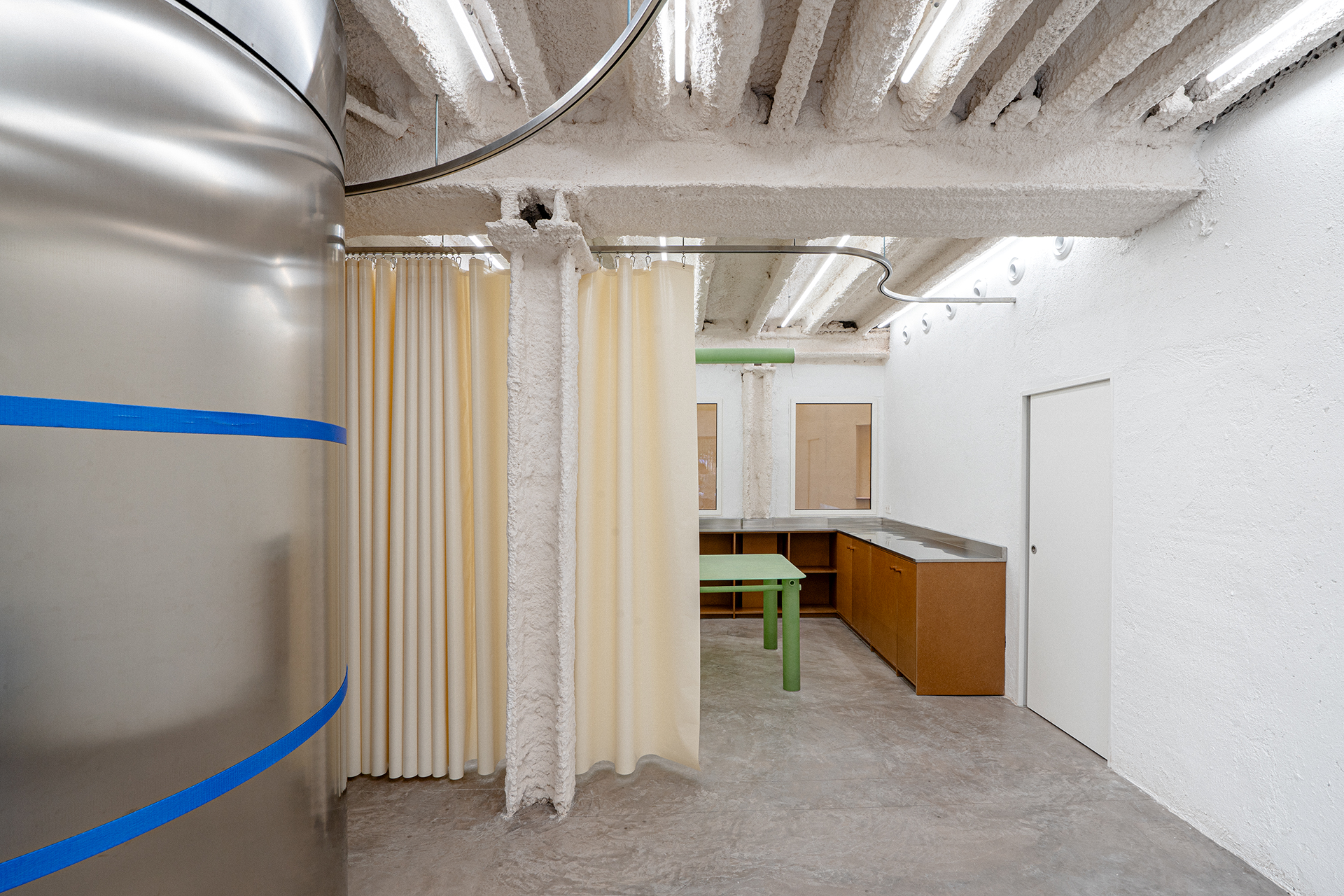
Members Only
加入會員後,點選Members Only即能閱讀更多完整文章及獨家內容。

曾經見證馬德里二十世紀年代的商業空間,如今在西班牙實驗性建築事務所 BURR 的巧手設計下,重新披上現代、活潑的面貌,成為多功能空間 FVI,未來還可以舉辦各種活動,為馬德里再造一處具創意氣息的多功能場地。設計團隊考量 FVI 在未來的多面向用途,於是以靈活彈性為設計主軸,讓各單位進駐舉辦活動時,空間能以最大程度呈現活動鮮明的主題,同時展現場地獨一無二的運用特質。
為了突顯這項特質,設計團隊從空間背景和輪廓著手切入設計,期望襯托 FVI 的創意特色。設計師先將 FVI 定位近似於一個白色盒子的空間,使此處具有通用的功能,當不同性質的單位與活動進入時,可以透過各種企劃呈現他們的個性。在空間立面上,設計團隊大膽地移除多年來覆蓋的材質,展現空間粗獷的表情,接著在各材質和紋理上抹上純淨的白色塗料,創造了空間一致性的色調,也賦予整體簡約的個性。設計團隊進一步加裝了米白色的移動式窗簾,可以在白色牆面之外,賦予空間更彈性的運用,同時也創造了靈活的空間格局。
在空間輪廓的設計上,則是以不鏽鋼雙支撐框架結構垂直貫串整體空間,作為空調、電力和管路系統的容納之處,其中霧面的金屬材質框架更提供了 FVI 冷靜的氣息,成為空間象徵性的設計,該結構可根據活動的不同需求,作為吊掛物品、區分空間性質之用。若進入下層空間,天花板上迎面而來的黃色鋼架為可以承重的華倫式鋼梁(Warren truss),用於支撐上層地板的結構。設計團隊為了標記這個存在於原有空間的重要元素,於是將其漆上鮮明的黃色,強調眾多結構中的獨特性。藉由多種設計元素的重新組合,老房子的結構得以妥善地保存下來,並在創意的設計下,為這個時代、多種活動提供了彈性的運用空間。