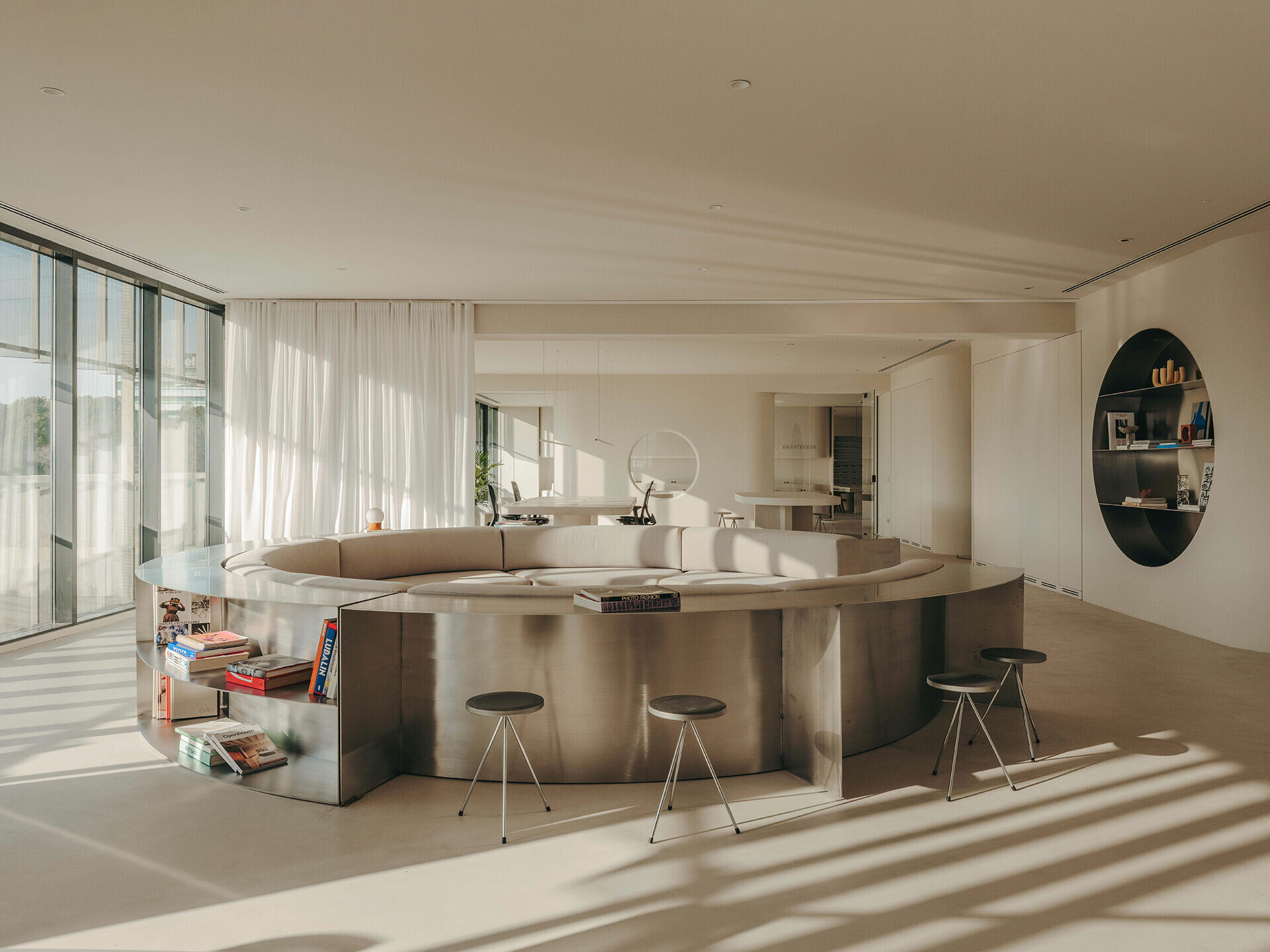
Members Only
加入會員後,點選Members Only即能閱讀更多完整文章及獨家內容。

作為一個品牌企業總部,十分常見運用空間設計昇華細節,成為品牌對商品訴求核心的另類語言,傳遞著企業象徵識別的關鍵元素。這是關於 Gigi Studio 總部的翻新案,發跡於巴塞隆納的家族企業,發展至今已成為全球光學產業的標竿之一,座落於 Sant Cugat del Vallès 一棟擁有完整四面完整絕佳採光的建築中。
於是 Isern Serra 設計團隊跳脫守舊的辦公形式,將總部矩形平面以自由迴旋的概念創造 O 形動線,串起約 900 平方公尺的整體空間創造流暢機能,同時注入品牌對商品追求「當代、優雅與創造力」的思維,解構細部工藝和色彩計畫與自然光影,重組創新語彙回應著品牌精髓,形塑工作場域介於一種家屋舒適意境與藝廊般的高雅,從而引出當代的創造能力。
Breaking away from conventional office formats, the design team at Isern Serra transformed the rectangular floor plan into a fluid, O-shaped circulation system. This configuration connects approximately 900 square meters of space, creating a seamless flow while embodying the brand’s values of modernity, elegance, and creativity. Through the deconstruction of craftsmanship, a carefully curated color palette, and the dynamic interplay of natural light and shadow, the design redefines spatial language. The resulting workspace strikes a delicate balance between the comfort of a home and the sophistication of an art gallery, fostering an environment where contemporary creativity can flourish.
Gigi Studios 的平面共有兩處進出動線,兩面水平長軸的留白敞闊,讓視線得以無阻,任意從其中方向進入皆明確地以雙迎賓等候區開場,雙面由通透開放的工作範圍緩緩展開 ; Isern Serra 為了營造兩處視覺在交談時豐富的感官體驗,分別以混凝土一次澆灌優雅的方馬蹄形和不銹鋼製 C 形作為沙發底座對比柔軟椅墊,進一步擺設 HEM 如甜甜圈模樣雕塑的 Boa Pouf 椅凳和設置的輕柔紗簾,微妙平衡泥作和鋼材的鋼冷,隨機展開的紗簾便靈活地分界範圍的獨立性,輕柔地創造封而未閉的空間。
The floor plan features two primary entrances, each leading to expansive, open horizontal axes, allowing uninterrupted sightlines. These entryways lead to dual reception lounges that gently unfold into open work areas. To enhance the sensory experience, Isern Serra juxtaposed different materials and forms, combining concrete-crafted horseshoe-shaped seating with stainless steel C-shaped bases, softened by upholstered cushions. Sculptural Boa Pouf stools by HEM and sheer curtains complement the cool tones of the concrete and steel, creating a nuanced balance between raw materials. The curtains, delicately hung, serve to define semi-enclosed spaces, maintaining a sense of openness while providing flexibility for functional privacy.
Isern Serra 運用儲物櫃體圍繞包覆著中央核心,在兩處等候範圍的適度位置,設計圓形壁龕嶔入不銹鋼層架,將書櫃轉化成藝術裝置般地展示,與一旁相同材質的C型結構相互映襯,其雙功能的設計提供人們能靜靜地坐在內側沙發閱讀,或和坐在外緣 Mobles 114— Nuta 椅上的同事雙向交談,設計團隊以不同形式創造雙面長軸的迎面視覺,運用當代元素回應品牌創造力的核心,在開放和諧的色階中邂逅獨特體驗。
而短軸的兩端則分別歸屬為隱密的辦公室、會議室以及廚房複合多功能範圍、陳列室。廚房與陳列區相鄰互通,能與晨曦陽光相伴的寬廣廚房,被定義為一處輕鬆的交流空間,當 Santa & Cole— Head Hat 吊燈微光投射於廚房島台的微水泥塗層表面,那優雅雕塑般的造型靜靜地散發藝術氣息,該空間亦能彈性作為新品發表的茶會場域,與垂直長軸面開放的工作區、方馬蹄形的接待範圍一脈相承,構成家宅舒適感的環境。
Isern Serra 刻意將陳列區安排迎向夕陽西沉面向,使其充盈著餘暉的溫柔光影,運用總部四面唯一牆體作為所有商品的陳列,中央兩張以岩石支撐構成的大型展桌,以藝術家運用羅馬洞石雕刻的創作造型,再次具象地隱喻品牌饒富新穎的創造力。光影節奏緩速推移,隨天花圓形照明的點亮,共創動態的藝術張力,與其垂直的另面長軸一道作為分界屏障上的圓框,捕捉雙向視角的優雅濾鏡。另一端需要隱私的辦公和會議室,延續包覆核心的櫃體,創造微曲路徑通往各處,運用壁龕手法創造一隅片刻寧靜的沙發 ; 辦公、會議充足採光和戶外景緻留予需思索、啟發的空間,除了提升工作的專注力,更為每場會議提供一次又一次高效研議的創新。