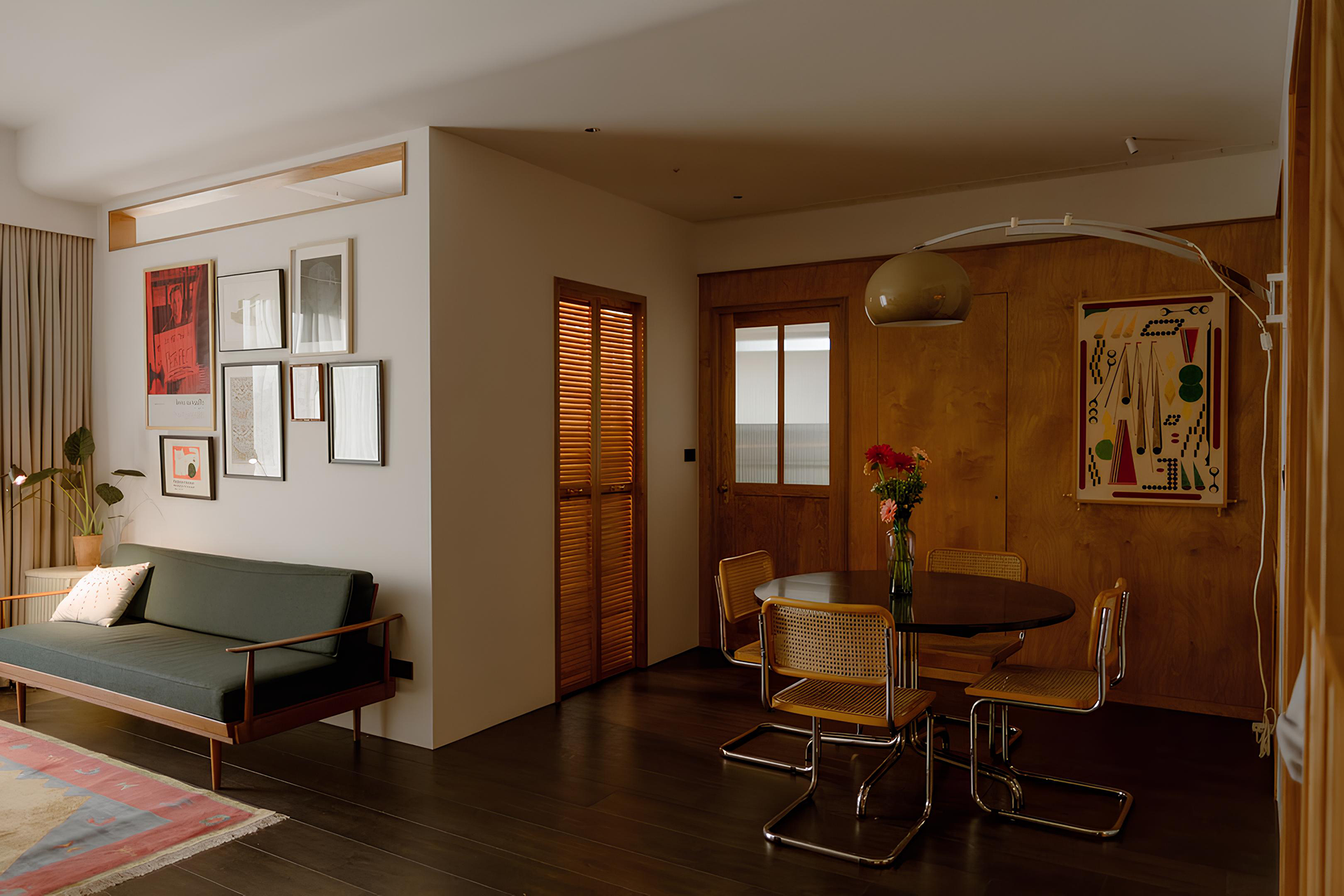
Members Only
加入會員後,點選Members Only即能閱讀更多完整文章及獨家內容。

HA 宅
清晨日光滲入窗,輕灑於沉睡的臉龐,伴隨客廳傳來爵士悠揚旋律,溫柔喚醒夢中人,悄悄開啟美好日常。緩緩踏入客廳,深棕色實木紋理賦予沉靜調性溫潤氣息。倚靠於籐編椅背,品聞陣陣咖啡香氣、隨意欣賞架上收藏,整個時間彷彿慢了下來,引領人重溫 60 年代自由浪漫氛圍。
曾前赴歐洲旅遊的設計師黃定宇與我們分享,西班牙當地多元建築風貌和空間應用深深啟發著其設計構思。然而,在這間採光充足的家宅中,可以尋覓到各種風格的蹤跡,他希望將走訪各地所見樣貌融入自家居所之中。對黃定宇而言,藝術是個人傳遞生活理念及態度的一種方式,雖然與妻子有各自喜好的畫家及曲風,他喜歡 Disco 和 Jazz, 她則喜歡 House,這種差異卻予以場域豐富個性,「如使衡空間與畫作之間的視覺平衡?」也因此成為本案重要命題。最終,牆面上的掛畫及家具擺飾化作整體布局的靈魂,牆面適度留白在繽紛色彩中,等待著未來無限可能在此展開。
討論初期,設計團隊悉心梳理夫妻的生活型態,並重新規劃格局和動線脈絡。考量到熱愛生活的兩人平日多數時間在客廳度過,於是打掉原本一隔間,儘可能拓寬公領域的活動範圍,底端的半開放式廚房延伸空間尺度,入口一侧圓拱造型,以流線體態微微勾勒場域界線,另侧則結合長虹玻璃與木作,優雅邀請陽光入內,同時形成若有似無的隱密美感。當來訪親友圍在看似俏皮的鋼管圓桌聊天時,可以隨時拿取一旁 Mini bar 擺放的酒飲,毫無阻礙地與身在廚房料理的屋主聯繫情感。客廳內少了電視,取而代之的便是置於古董邊櫃上的音響,讓喜歡聽音樂的兩人寧盡情沉浸於屬於自己的時光,隨手置於懸浮壁掛架上的物品,在無意間留下居者的生活軌跡,記錄著每個別具意義的回憶。
世紀中期現代主義與包浩斯風格為黃定宇和伴侶的共同語言,散布於空間各處的軟裝、燈飾大多承載著各自的成長歷程,並以純粹幾何線條突顯其精細工藝,俐落地滿足各區機能需求。雖說這間住宅的採光本身良好,平日無須開燈便享有明亮通透的環境,仍難以忽視餐桌上方那盞有著渾圓曲線的老件壁燈。受到西班牙畫家 Joan Miró 和 Pablo Picasso 畫作所影響,鮮豔色彩輕快地點綴室內各區,德國 Knoll 的草綠色沙發椅與背牆上的海報將時間回溯於 60 年代,而廚房的亮芥末黃磁磚,抑或主衛浴內與白方磚相襯的亮橘色填縫劑,皆使家中充盈著愉悅歡快的氣息。
如何將感性想法,透過理性語彙轉化為實體場域,是身為設計師的使命。對於過去多以商空設計為主的質型設計而言,在為住宅空間量身規劃時,更需要透過不斷與業主溝通,了解居者的生活起居,在細節之中反映屋主所思所想。尤其本案由總監黃定宇親自參與整體設計過程,反而能在構思、討論的過程中,以不同角度深入認識自己。