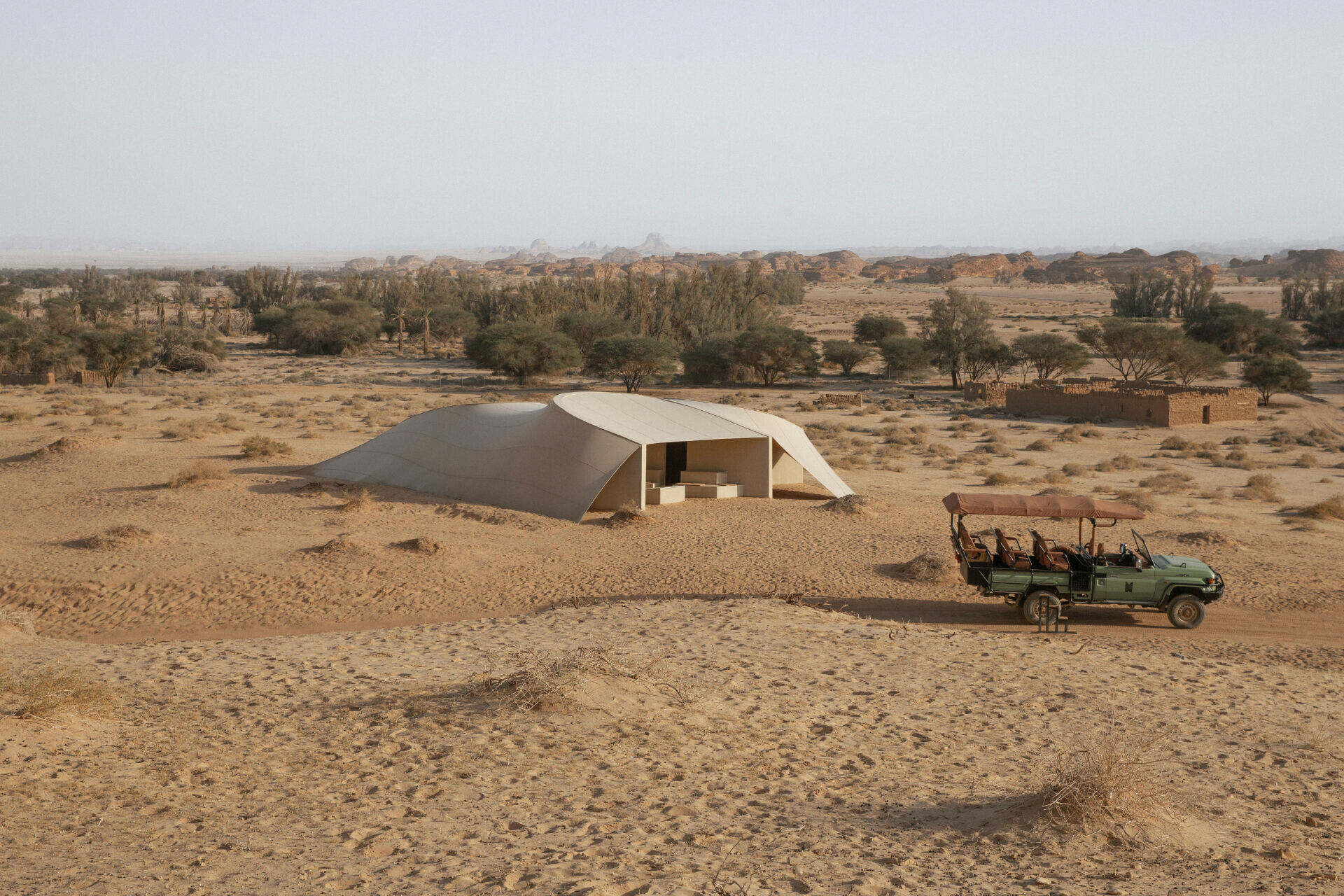
Members Only
加入會員後,點選Members Only即能閱讀更多完整文章及獨家內容。

Hegra 景觀視角
所謂創新,實則是借鑑歷史文化的基礎下,結合當代思維,從傳統中孕育新生。而 Clover Studio 於沙烏地阿拉伯黑格拉遺址架設的景觀台,正是基於對當地文化、生態、地形的深層理解,將回歸自然的生活型態轉譯為建築語彙,透過挹注新元素,讓人在回顧歷史記憶之餘,以新視角認識和解讀這片古老土地的魅力。受埃爾奧拉皇家委員會(RCU)和旅遊顧問 Extreme International 委託,設計團隊向黑格拉歷史上神秘的納巴泰文明(Nabataean)致敬,重新詮釋貝都因(Bedouin)帳篷語境,搭建符合現代需求的臨時建築,為前來野生保護區的訪客帶來獨特的狩獵風格自然體驗。
於一片沙岩景觀中,這座看似帳篷般的白色量體遺世而獨立,激起了造訪者的好奇心,開啟與周圍環境的對話,論述這片土地豐富的文化內涵與智慧。面對地區強勁的風沙和陡峭地勢,Clover Studio 選用輕巧型態打造景觀台,以便日後輕鬆拆解,展現對自然地景的尊重,以不至於對這座聯合國教科文組織世界遺產造成任何長期影響。雖說傳統上,游牧民族貝都因是採用棕櫚樹幹支撐帳篷,並使用山羊毛編織外帳。設計團隊選擇汲取其傳統搭建精髓,以弧形結構和拉伸帆布創造外型新穎且能和諧融入沙漠環境的建築輪廓。彎曲的牆面是由鋼材和木柱支撐,內部填充當地岩石並於外部覆上灰泥,以減少建材運輸的重量,同時保護木材不受冬季強風侵襲。於沙漠豔陽下,覆蓋於牆體上的天然拉伸帆布面料隨著時間推移而退色,猶如化石般的色調在赭石色沙岩和黃色沙漠景觀中脫穎而出,卻不覺著一絲違和感。
分別坐落於遺址各區的三座景觀台,各自提供恍若帳篷般的空間,化作旅客遊走於沙漠的停靠站。除了以弧形牆面構成的型態,其中最大的瞭望台則由圓柱狀形成了塔樓,人們首先需穿過狹窄的門進入低矮且較暗的場域,一邊享用茶點一邊瀏覽著刻印在裸露鋁板上的說明,接著沿著螺旋樓梯拾級而上,迎來頂樓 360 度的開闊視野。建築敘事性的引導承載著文化軌跡並延續信息,提升了景觀台闡述黑格拉背景故事的語意層次,為前來造訪的旅人提供意義深遠的自然探索旅程。