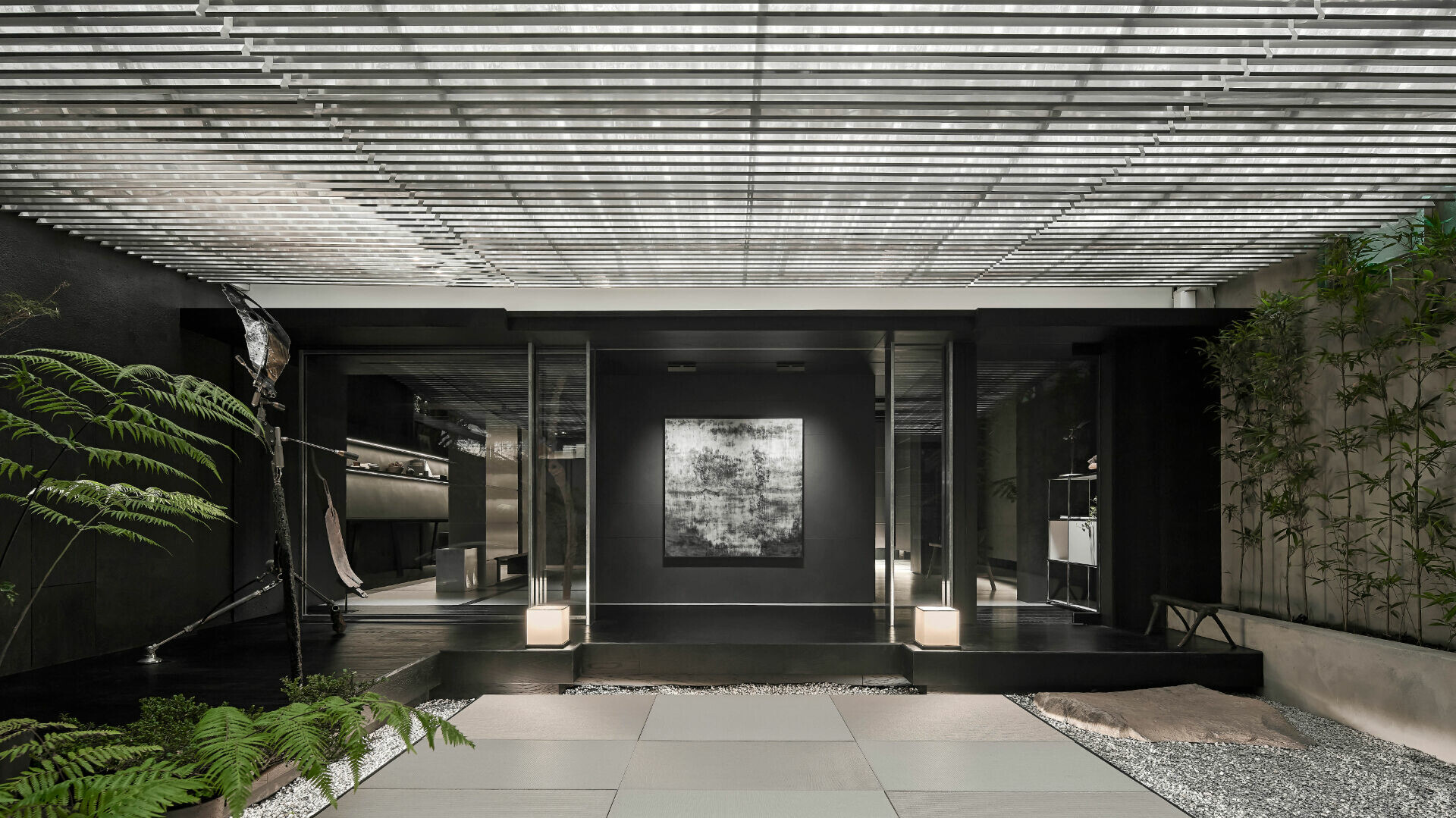
Members Only
加入會員後,點選Members Only即能閱讀更多完整文章及獨家內容。

行舍空間事務所
漫步在民生社區林蔭巷弄間,一座逾五十年的老建築在經過翻修設計後,擁有了嶄新的面貌。設計師巧妙運用漸進式的開放格局,從街道踏入庭院,再逐步深入辦公空間,層層遞進的動線設計,隨著碎石步道傳來的細碎腳步聲,心境便隨行走之間自然沉靜下來,感受空間予人的安定閒適,行舍空間事務所的辦公室,便靜靜地座落於此。
空間主場域,以現代融合東方設計語彙,運用「間(MA)」的哲學概念,形塑負空間空氣流動、留白與時間交錯的層次感。玄關入口處拆除了原有的圍籬,僅保留見證老宅歷史的鑄鐵窗花,並設計榻榻米鋪面元素的高低差平台,中央以一道端景牆,創造如古時「私墊」般的場域;高處猶如講台,低處則為聽者席,與街道之間僅以竹簾間隔,若隱若現地呈現出事務所內交談設計時的場景。
考量老宅翻修時格外注重的採光課題,設計師在建築正立面最大程度地保留了自然進光,並運用軸線轉換的手法,於主空間兩處以日式障子(Shoji,即和室門)全包覆式打造的透光櫃牆,同時配置多處間接光源,令光影層次更顯豐富。內外場域則點綴自然元素,從庭院內蛸蜓造型的風動裝置藝術,到與行道樹相呼應的剝皮樹藤飾柱,不僅延展了空間層次的張力,也為場域注入禪意的靜謐基調。
具開放軸線的格局,蘊含著事務所與外界互動、交流理念的精神,宛若「無門禁」的布局,使辦公空間與鄰里之間的界線漸趨模糊,成為共享設計生活的理想場所。空間透過現代感不鏽鋼的天花格柵和USM櫃體,以AKARI燈飾平衡整體元素,自外部延伸至室內,沉穩的色系不僅反映設計師從業二十餘年的歷練及當下狀態,更寄託對未來的期許,在這充滿挑戰的設計領域以穩健的心境,持續耕耘下去。