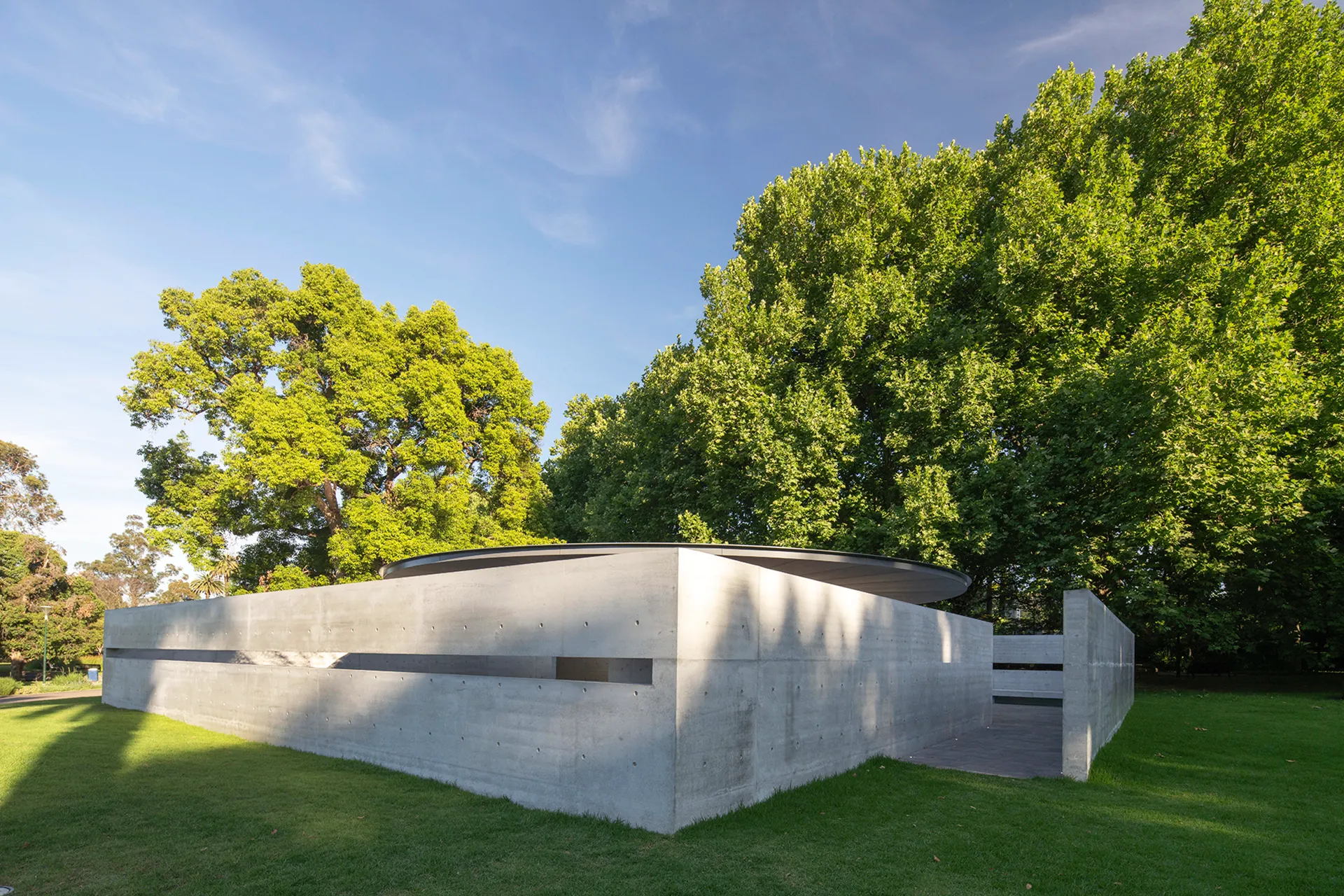
Members Only
加入會員後,點選Members Only即能閱讀更多完整文章及獨家內容。

位於墨爾本維多利亞女王花園的 MPavilion 10,這是安藤忠雄在澳洲的首個作品,也是一座獨特的涼亭裝置建築。他延續了自己獨有的設計語言,展現對自然細膩的理解,以清水混凝土做為主要材料,善用花園天然豐沛且幽靜的環境資源,揉合大地的光、風、水與幾何元素,營造出光與影的美學意境,它不僅僅是一個靜謐的堡壘,也是一個能夠與人們產生交流和互動的涼亭結構。
MPavilion 10 占地約376平方公尺,頂部設計為一個直徑14.4公尺的鋁製圓盤,被置於佇立中央的混凝土柱上方。六道立面牆體分別形成兩個錯位的幾何方形,其結構劃分了一旁的留白處形成入口,引導人們自在地進入空間內部。透過四周不等長的混凝土牆體,營造內部的平靜氛圍,其意境與傳統的日式庭園有所連結,讓人不自覺地緩下腳步駐足於此。
兩道細長近17公尺的水平開口各劃開了南、北兩側牆體,透過這個口徑將外側公園的一抹綠意與城市輪廓引入 MPavilion 10 內部與其相連。而幾何方形內的地面高低差,將空間一分為二,一半鋪設為地坪,另一半則以鏡面水池型態呈現。池面上映照涼亭遮簷、天空、周圍樹冠與城市天際線的輪廓,時而清晰時而模糊,讓停留於此的人們,能夠與大自然進行一場釋放的對談儀式,從而獲得視覺感官的洗禮與心靈淨化的洗滌。MPavilion 10 立體介面虛、實的穿透性和幾何形式的堆疊,建築內部所呈現的畫面稍縱即逝卻也永恆。
安藤忠雄表示:「設計 MPavilion 10 涼亭的初衷,旨在為墨爾本維多利亞女王花園這個城市綠洲中,創造一個永恆的場景,這個永恆不只是體現在物質或結構上,而是保留在人們記憶中的那道風景」。於是他運用了古埃及幾何學的基礎,在自然界中創造了有序的空間和結構,因應這個涼亭的功能,就像一張純白畫布,想像一個空虛的建築在寂靜中,讓光和風進入,為其注入生命。他進一步分享:「很榮幸能夠完成自己在澳洲的第一個項目,並創造了一座『 生活建築』,它將在墨爾本文化生活中發揮如此重要的功用,且希望來訪的人們,這個空間能夠進入他們的心靈,讓感官與光、風互動融合,體驗與自然、自我和他人共處的和諧。」