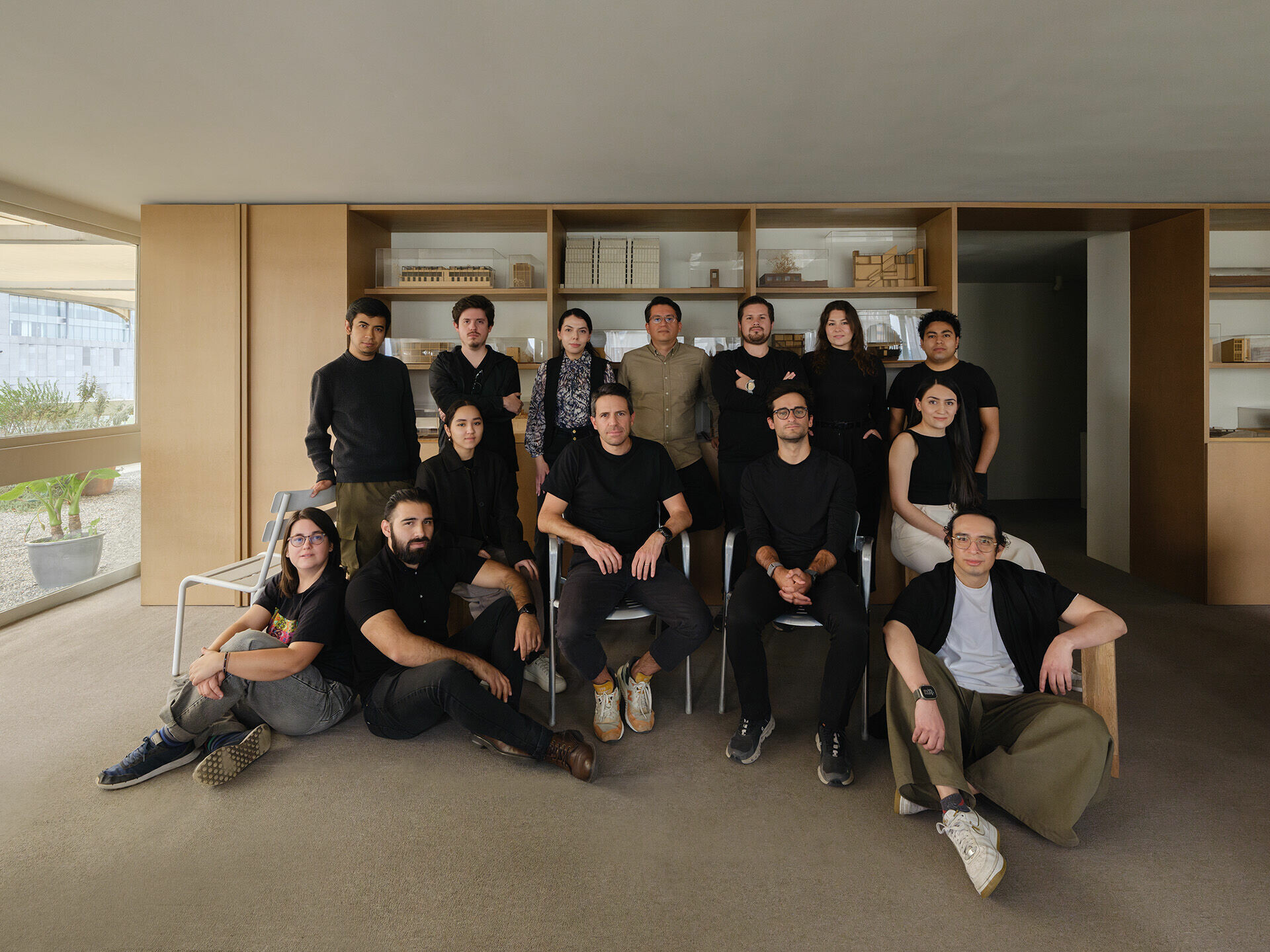
Members Only
加入會員後,點選Members Only即能閱讀更多完整文章及獨家內容。

人性建築學:建築與環境的協調者
Q. 從 PPAA 多年來創作的作品中,我們觀察到團隊圍繞著對「自然的尊重與理解」為核心前提,仍不停創新,請與我們分享,團隊如何在維護既有環境的條件下,打造創新而具人性化設計的建築、室內空間?
A. 我們將建築視為開放性的媒介,包容著周圍、不斷與環境對話。當團隊在執行設計創作時,會從「留白、構想、時間」三個基本概念出發。「留白」能激發建築空間未被探索或意料之外所經驗的可能性,這和已建構的空間一樣重要 ; 而「構想」是塑造專案計劃設計俐落而純粹的意圖,必須是個強而有力的方案 ;「時間」則是考驗及複查團隊對這些構想理念的要素。因為我們知道,建築並非一成不變,反而會隨著居住方式和環境條件的改變從而產生演化。
為了確保每項計劃能透過建築手法創造與環境連結的感官體驗,團隊也力求將每個空間都能具有溫度、人性化、提升人們生活品質的存在,同時在構思和執行層面上保持創新性。正如我們之前的專案 「Copas 」(英譯 Treetops 即「樹梢」)為例,團隊深入探究室內與戶外的關係,在尊重既有景觀的條件下,避免砍伐樹木,特意將量體錯層、順應地貌而建,使建築與自然融為一體,不僅帶來遼闊視野也增強居者「生活於樹梢之間」的沉浸體驗。
