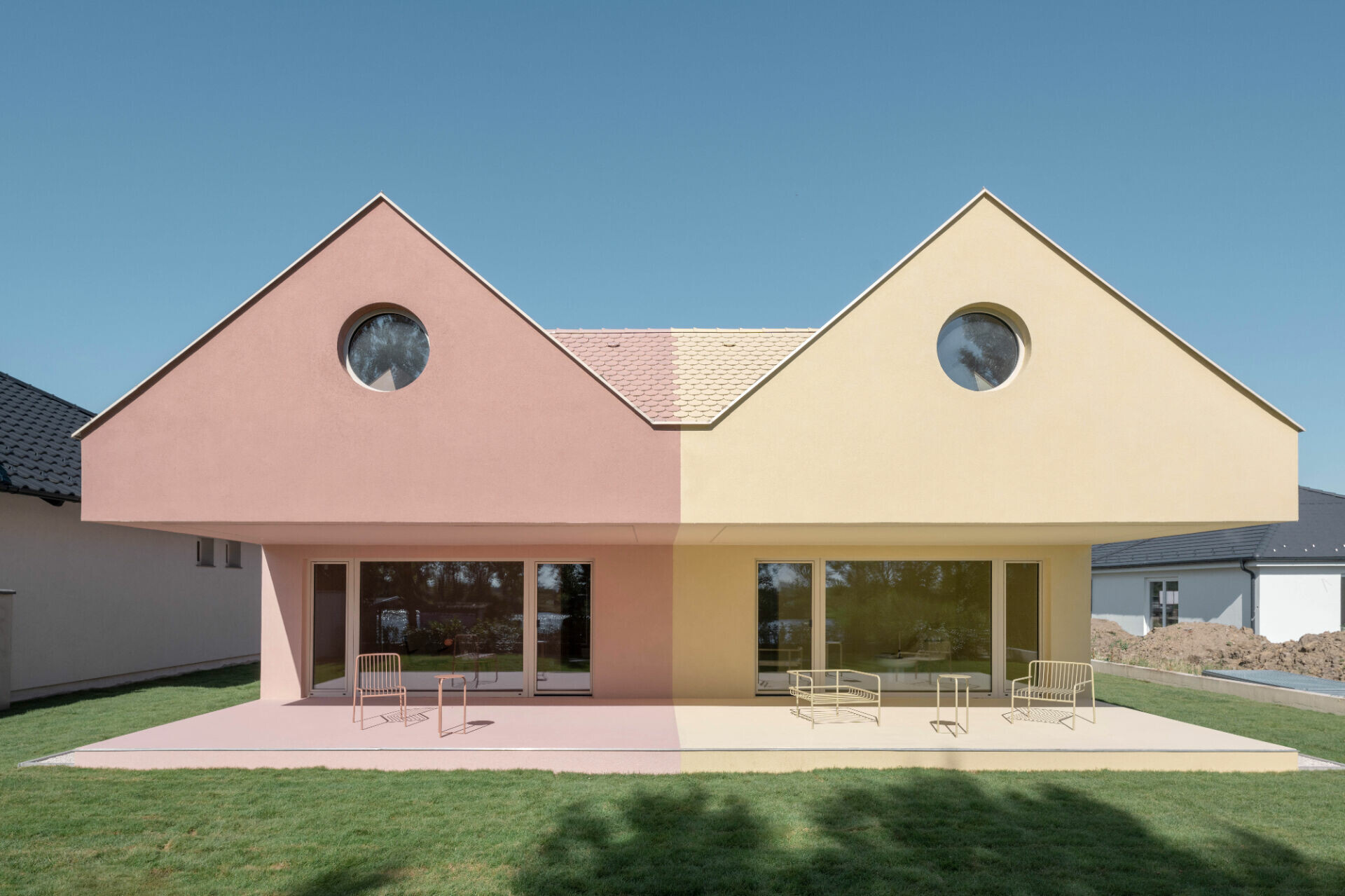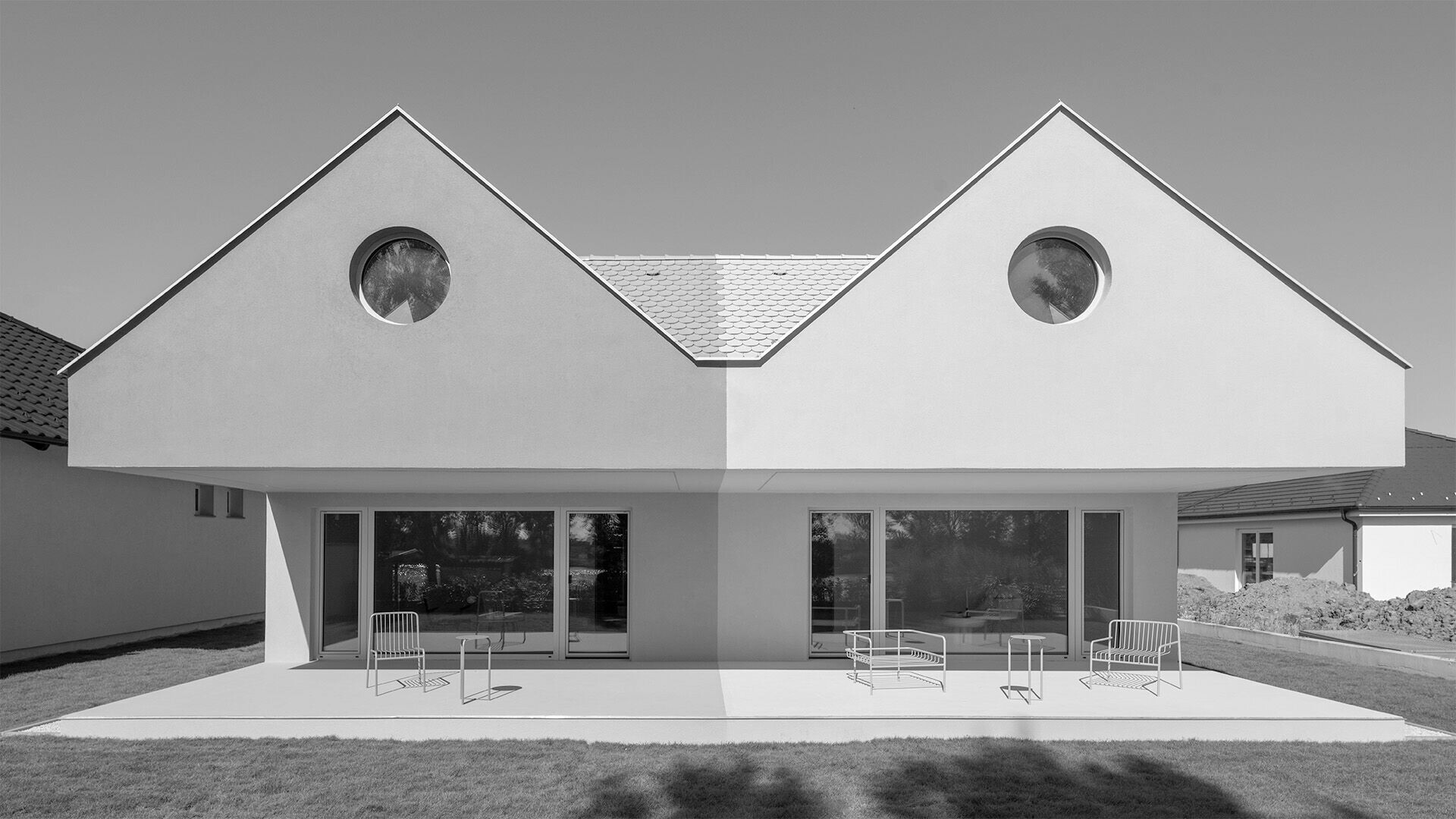
Members Only
加入會員後,點選Members Only即能閱讀更多完整文章及獨家內容。

於匈牙利迷人的維特涅德小鎮(Vitnyed),這座染上柔和色調的建築為村莊房屋黑白相間的節奏點綴些許夢幻氛圍,兩棟獨立單層住宅透過俐落線條相連,描繪出完整輪廓。低矮且狹長的外型看似融入當地鄉村語彙,卻又獨自挹注現代設計元素,為寧靜旋律增添些許輕快活潑的感受。粉色與黃色譜出的繽紛樂章,正體現出 WY Design 對匈牙利鄉村莊的重新詮釋,輕聲回應著周圍自然風光,並在線性形式中容納中央庭院與後花園,確保無論你身在屋內何處,皆能沐浴在和煦的暖陽下,捕捉窗外綠意,隨著時光推移的變化為年輕家庭帶來充滿新鮮活力的生活環境。
作為一對夫婦在鄉野間靜謐的居所,WY Design 思索著如何維繫住宅與這片土地的連結,並用永恆經典締造寧靜致遠的美感。雖說山形屋頂結構常見於鄉村內,卻特意將 Twin House 如鏡像反射建築的前、後兩端立面向內縮,退讓出入口庭院,為街道與住所帶來溫和緩衝,亦為後端提供良好遮蔭。較低的屋簷與周圍景觀和諧對話,帶來一種熟悉的親切感;而入口處簡單兩道開口既直接對外敞開,仍以底牆溫柔守護內部生活,讓人不自覺深受那份未知的神祕感所吸引。
當人們走入室內,會驚訝地發現到內部環境居然如此明亮而和諧。簡潔幾何構成的輪廓,井然有序地將前側的社交空間與中間的私人區域並列,後端的生活區則能欣賞遠處的自然景致。狹長的走廊穿過一道道開口,通向底部的後花園,將玻璃門窗外的綠意納入屋內,配合挑高三角屋頂一側的天窗,任由陽光傾瀉而下,伴隨著屋外枝葉的倒影,感受微風吹拂、時光流動。即使身在臥室,佇立於兩間寢室之間的中央庭院採光井,提供專屬於你與自然交談的時刻,居者能欣賞佇立其中的樹木隨著四季遞嬗綻放粉色或黃色的花朵,靜心體會天氣和時間變化的氛圍。
你可能會好奇,特別將兩棟單層住宅合併用意為何?也正是透過這般設計構思,良好平衡了個人隱私與開放性之間的相互作用,讓兩個家庭、朋友或多代家庭舒適地生活在一起,享受共同時光,回應現代人渴望與家人享受日常之餘,也保有個人生活的互動模式。室內延續屋外色彩,各自以黃色與粉色混凝土渲染牆面,並搭配同色調水泥地板呈現一致柔和氛圍,呼應鄉村純樸的風光。幾處簡單擺放匈牙利橡木細工製品,以及當地設計師精心打造的家具配件,完美地將極簡主義精隨和大地色系融合,真誠地展現出建築本身優雅精緻的美感。
