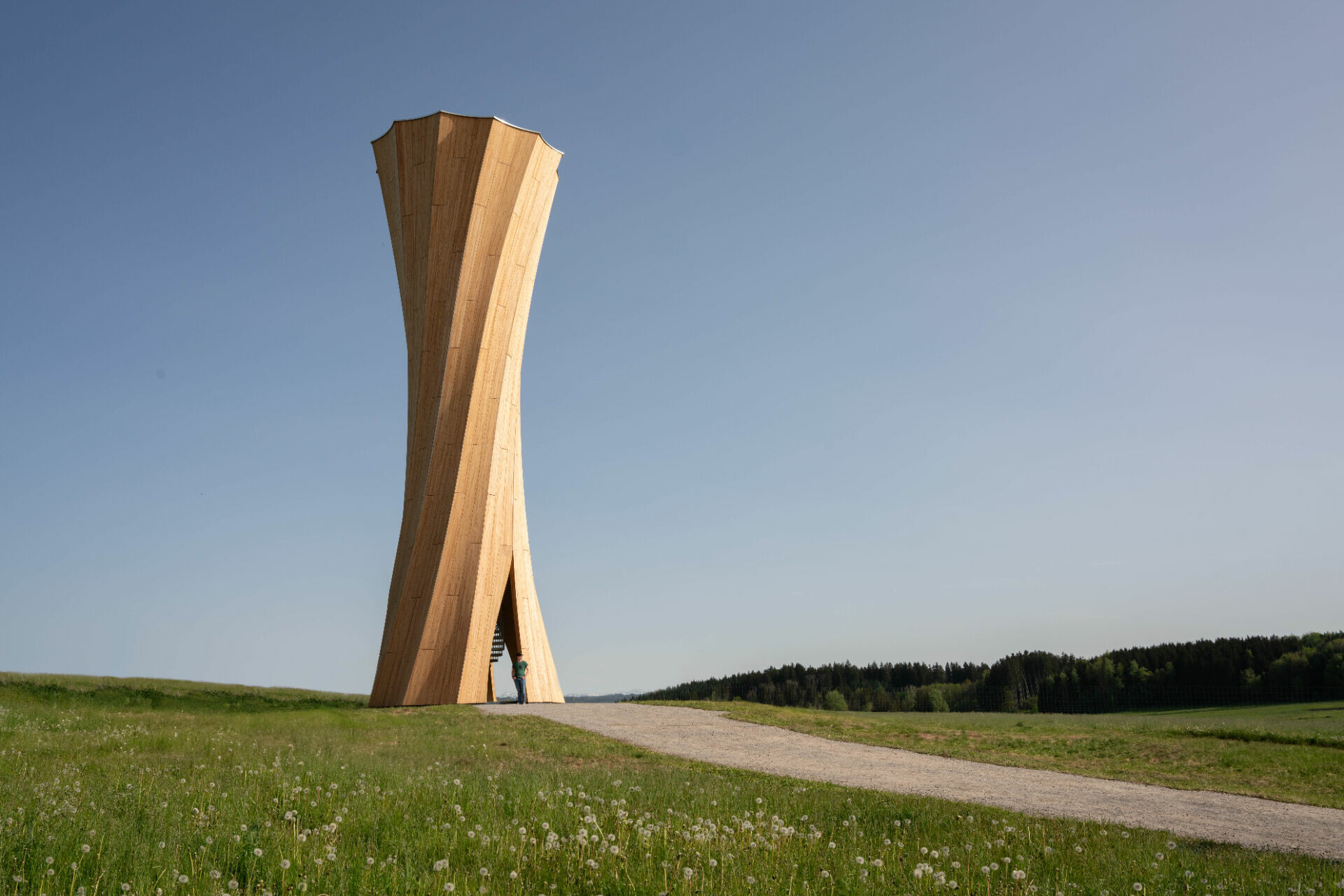
Members Only
加入會員後,點選Members Only即能閱讀更多完整文章及獨家內容。

放眼望去,德國阿爾高地區西部鬱鬱蔥蔥的自然風光,燦爛的陽光照耀著這座舊城鎮。在這視野遼闊的草原中,一座塔樓獨自昂首佇立,宛若高聳樹木向天空伸展茁壯,成為當地標誌性的存在。即使萬根塔地身形巨大,仍透過流暢曲線和諧地融入地景之中,模糊了人造建物和自然生態的界線,以首座使用自成型結構木材組件建造而成的多層建築之姿,於 2024 德國州園藝博覽會見證了再生材料的創新使用與潛在可能性,演繹傳統木建材和現代設計語彙的交織融合。
這座高達 23 公尺的萬根塔坐落於風景秀麗的保護區內,四周環繞著延綿起伏的山丘,於是斯圖加特大學 ICD 和 ITKE 研究所謹慎拿捏建築與當地環境的關係平衡,並從當地採購杉木製作交叉層壓木材(CLT)組件,通常水分對木構而言並不受歡迎,卻因受到雲杉球果鱗片形狀對環境濕度變化產生的反應所啟發,其相似原理可應用於控制彎曲的木材組件自成型,從而打造 12 道厚度僅 130 毫米的彎曲木板拼接成螺旋結構,讓高塔本身與風共存,與光影共舞,以婀娜多姿的體態溫柔地回應這片自然景緻。
當人們來到塔樓下方,可看見三道錐形開口優雅地迎接遊客入內探索。踏上113 層階梯可通往塔的頂層,過程中可觀察到各個結構部件之間沿著中央脊柱精細地分布,最終抵達向藍天敞開景觀台,將阿爾高山谷和鄰近的河流風光盡收眼底,同時遠眺歷史悠久的萬根以及阿爾卑斯山群峰。
為應對全球氣候變遷,愈來愈多建築師與相關領域學者開始傾向使用低碳的建築材料,並尋求可行的減碳方案,利用 CLT 板的曲率來實現資源高效、形狀優雅的木結構,運用材料計算設計和精確的數位化預製,很難想像如此壯觀挺拔的萬根塔量體,經一絲不苟的預製程序,實地施作僅於短短三天內就能成型。其結構上的創新,一方面反映出斯圖加特大學 ICD 和 ITKE 研究所對於木材工藝、再生材應用與數位預製技術的專業整合,其次透過當代建築語彙提升傳統木造結構,讓參觀者共同見證現代科技與自然生態的對話。