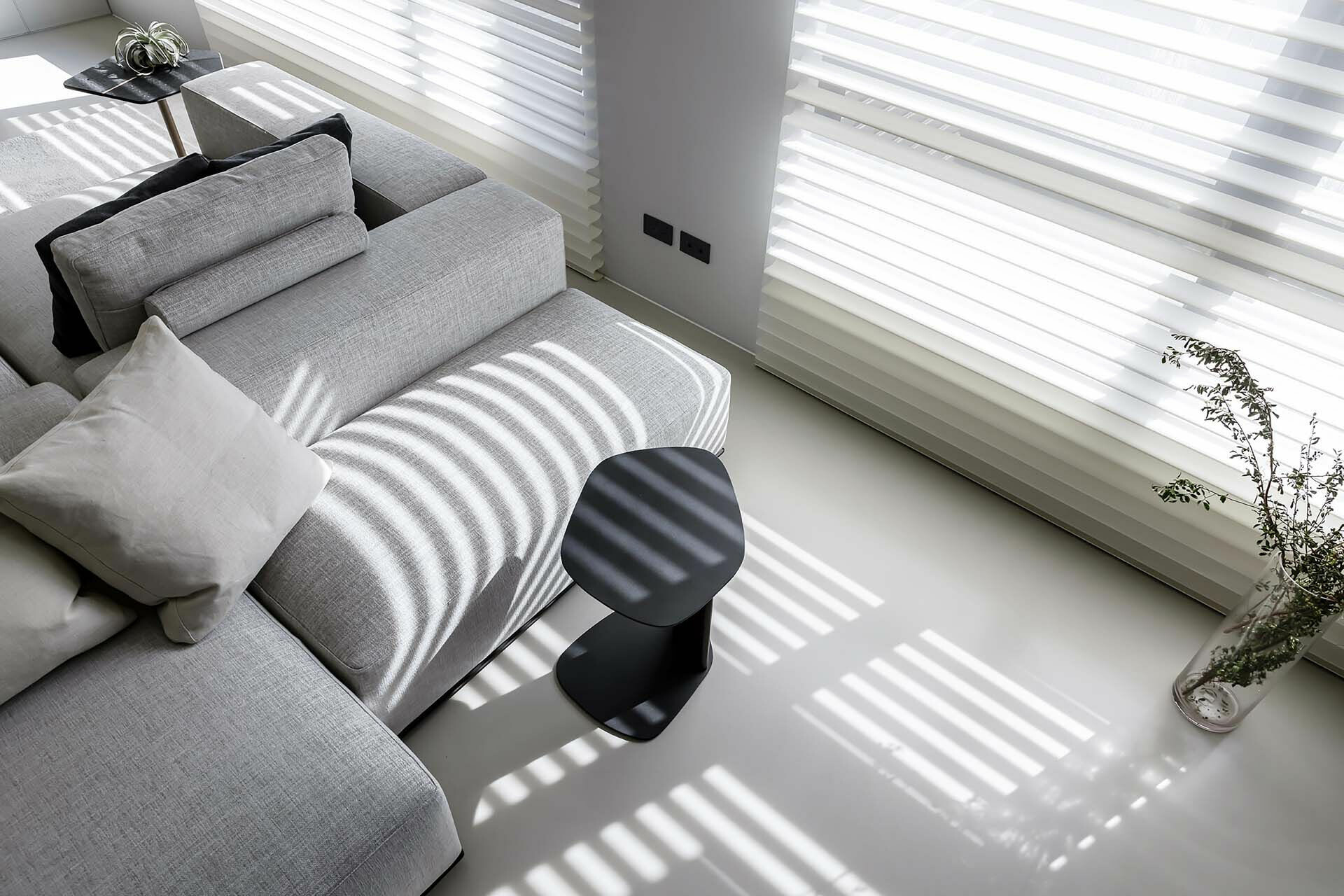
Members Only
加入會員後,點選Members Only即能閱讀更多完整文章及獨家內容。

山麓寓所
「住」是以人為本,任五感在紓壓的氛圍中敞開,「宅」是縱容身心休憩,重新汲取生命能量的所在。「山麓寓所」藉由設計將人與空間連結,讓環境綠意漫入住宅之中,佐以四季光影變化,成就了饒富雅趣的生活饗宴。
原三房格局變更為兩房,不僅將空間讓給利用頻繁的公共領域,同時也擴增了開窗面積。在公領域中消磨時光是最愜意放鬆的時刻;或是疏懶坐臥沙發享受音響聲光;抑或在中島享受輕食咖啡、閱讀爬梳時,思緒順著視線不經意逸往大開窗外的鬱鬱蔥蔥之中,而對向的長虹玻璃拉門反射了斑駁的窗影,同時消弭了廚房偶爾傳出的熱炒紛雜。
天花板的分割以及中島、家具的配置,將淺灰色調的公共性領域巧妙地暗示出功能分區,而全室無接縫磐多魔地板則調合了空間的連續性。雙向沙發的視角讓人體會到空間設計的對話,電視牆打破了以往硬性材料的窠臼,燈光透過布簾散發充滿細節的光線,與悄然穿過布百葉窗簾的自然光交錯成時間流動的軌跡,在純粹的灰調中刻畫出細緻的經緯;與之相望的是隱藏大容量收納空間的三扇雲狀紋理板岩拉門,彷彿將窗外樹海化為水墨山水停留於門片上。
公私領域以短穿廊相接,由生鐵材質包覆的牆面與拉門,擁有鍛燒過程留下的墨黑紋理質地,端景飾以壁燈後,進入私領域的儀式感油然而生。更衣間雙向開門設計,即便是主臥、次臥的作息時間不同,在共用更衣室、主衛浴的情形下亦不會相互干擾。主臥室灰白色床頭主牆木格柵錯落的直紋,與牆邊窗簾的摺皺唱和著,即便是一盞吊燈的高度都精確地對應著隱藏式櫃門;從主臥步入主衛浴,連續性的窗景隨人信步,深灰石紋磚與板岩磚再以自然紋理回應窗外綠意。次臥作為多功能房,以木料包覆天地壁,透過材質的轉換將自然元素深入延展,臥榻架高設計也創造充足收納機能。綠與光、自然與質樸成為這個家無盡的富足。
住宅猶如充滿人文韻味的佳釀,空間規劃、材質選用、比例調合、軟裝搭配是精心的配方,仰賴設計者融合居住者的個性、愛好,揣摩人與人、人與空間的互動模式。而空間的生成如同複雜的發酵控制過程,不僅需要理性精準,更需要敏銳的覺察力與共情能力,方能透過經驗與歷練,以內斂方式將美感注入其中,成就溫潤醇厚的品味。