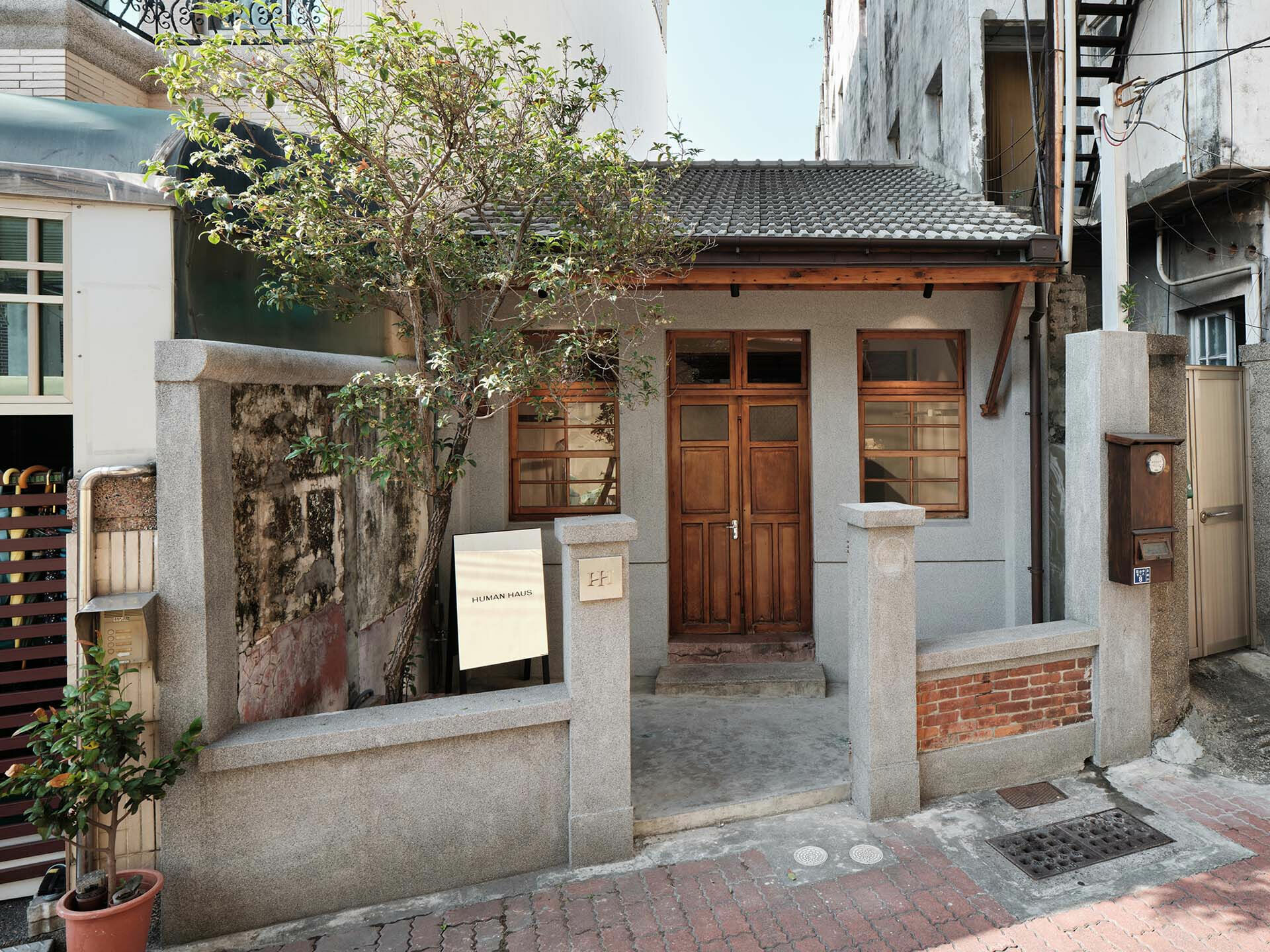
Members Only
加入會員後,點選Members Only即能閱讀更多完整文章及獨家內容。

留時
「過去品牌分布於各地的店面都有著一樣的標誌性,如今應該讓每間店融入當地文化。」曾為選品服飾電商 HUMAN HAUS 設計台北門市的十一室研,明白業主企劃於不同地區擴展,而台南身為歷史與時尚並存的古都,蘊含著獨有的藝文氣息,且昔日南臺灣中西區為最早接觸到流行服飾之區域,作為第二間實體門市據點選址於此再適合不過。於是承接業主的期待,在傳遞現代生活美學的同時,用設計訴說品牌故事,並透過空間留存城市記憶,建立與在地文化的連結。
HUMAN HAUS 意涵人類的居住空間,歡迎人們在此找到屬於自己精緻優雅的形象,所挑選之服飾單品均能夠貼近每個人的生活,如此具包容性的品牌跳脫台北設店思維,賦予日治時期老屋新生命與任務。初次經過這棟散發樸實氣質的獨棟街屋,若沒有細看招牌或窺探內部配置,大概會意外這居然是間流行服飾店。設計師在悉知當地街廓後,決意將空間的「流」與「留」作為規劃重點,拿捏現代元素與歷史痕跡的平衡,使選品店在提供多元商品之餘,提供一種新消費思維,將購物過程轉化為一趟探索之旅。
前院內婆娑的老樹與黑瓦屋相互映襯,喚起了過去的視覺記憶。設計師在尊重老屋原始架構的條件下,保留不同時期堆疊的紅色磚牆與檜木結構展現建物往日風韻,並置入純淨白牆於場域內延伸、展開,除了劃分各區機能,也為多元服飾提供最純粹的背景。特意不做滿的半牆式隔間,留給空間呼吸餘裕,同時以局部開口延續語彙,讓露出的既有建材與流行文化開啟跨時空對話,訴說著台南過去、現在、未來的故事。當人們從狹窄的門口入內,首先是寬敞的前展示區,行經狹長的中央廊道後迎來開闊端部的展示區,在一縮一放之中,感受穿梭於巷弄間柳暗花明的驚喜感。透過將牆體向內靠攏,暗示人放緩步伐,在尋覓衣裳的同時,慢慢沉澱心緒察覺心中所思,讓自己沉浸體驗變美過程。
本案為十一室研首個老屋改造案,對於掌握新舊元素的平衡具有一定挑戰性,經過幾次反覆測量,透過將現代事物整合於白色天際線之下,呈現猶如當代美術館的氛圍,亦記敘昔日年代的人文風情。於這個隨時拿起手機即可購物的店商時代,HUMAN HAUS反之思索實體店面給予的價值所在,以及人們在店鋪內想要獲得的感受。了解到逛街不僅是滿足物質需求,亦是一種療癒身心靈的方式,而不經過多修飾的空間,將焦點拉回人與場域之間的互動,片刻的停留,卻留下對這座城市深刻的記憶。