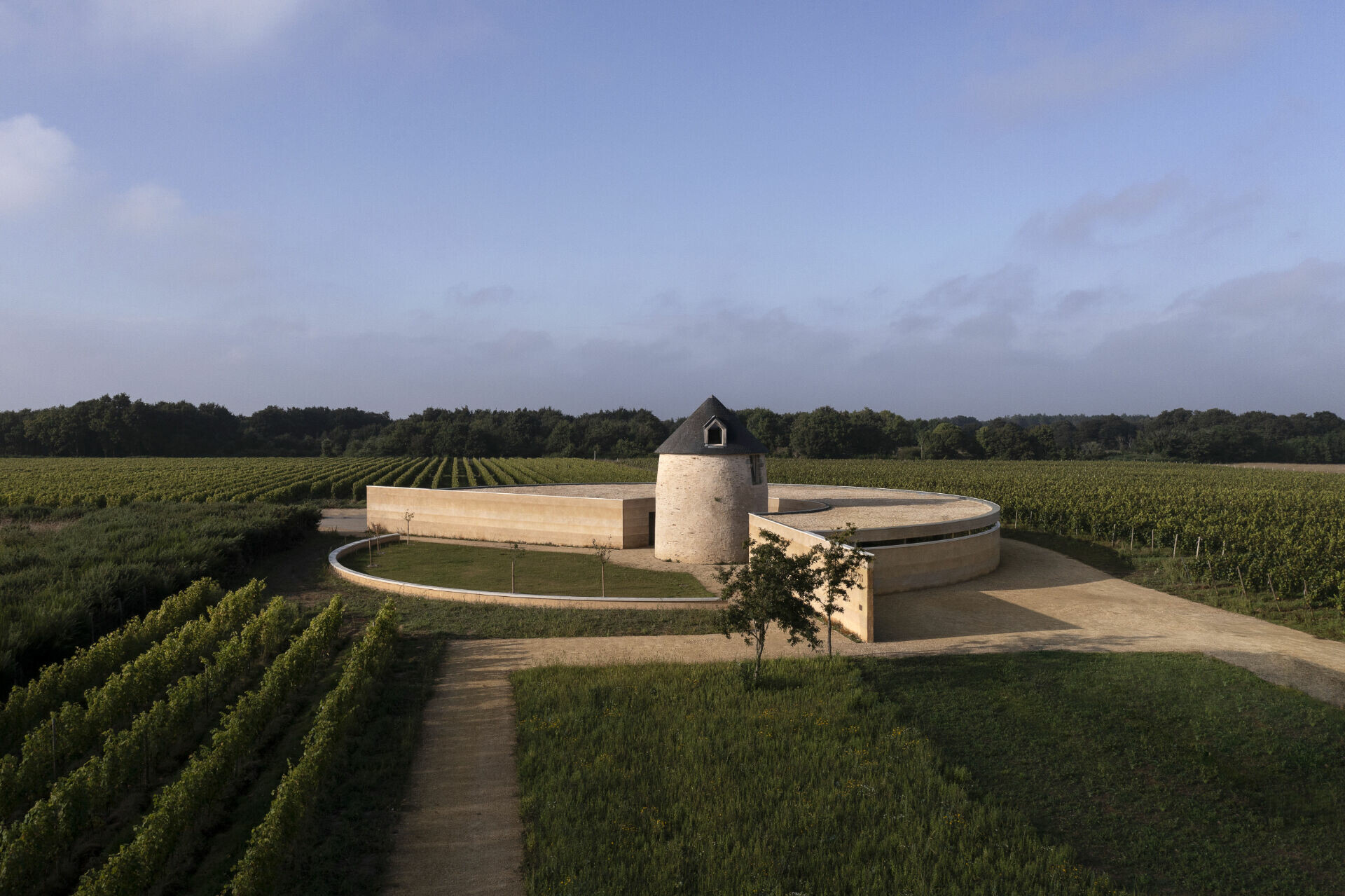
Members Only
加入會員後,點選Members Only即能閱讀更多完整文章及獨家內容。

修復磨坊與建造酒窖
磨坊在農業時代是生產經濟的核心設施之一,與地方經濟發展密不可分,在許多文化中,磨坊就像勤勞農耕生活的象徵,多數位於村莊或城鎮的中心,成為人們聚集與交流的場所。基於這個前提,Sarzeau 市政府希望透過此項目的改造,為釀酒師提供功能性的建築,且與現有磨坊周邊環境和諧融合,創造一個與農業活動相連的文化空間。這座磨坊像座燈塔靜靜地矗立於 6 公頃葡萄園的核心,酒莊在場地有限可建的條件下,需緊鄰磨坊建造。
於是,建築團隊設計採以半地下圓形的結構環繞著翻新的磨坊,將酒莊建築營造一處既是靜謐熟成的釀酒環境,也是民眾分享與品鑒的場所。設計構思將量體構組成東、西兩側形成微妙對比,以一堵牆包圍著酒莊作為外牆,然而這樣的設計也為原磨坊形成新的「基座」,謙遜地融入周圍景觀 ; 西側則迎向自然景緻敞開,兩側延伸的「翼」引導訪客進入,邀請人們在種滿綠植的院中互動,參與戶外的品酒活動。
團隊進一步以相似手法體現在建築內外的對比之中延續。出於實際運作的考量,在內部揭示酒莊所有製成設備的技術屬性,運用工業的美學概念,保留裸露磚牆、混凝土牆體以及可見的所有管線結構,而外部則提供視覺截然不同的體驗,其立面使用團隊為此項目特製含貝殼成分的特殊灰泥,增強與當地自然環境的聯繫,也回應了場地靠近海洋的特點。
雖葡萄園目前面積僅占 6 公頃,但建築空間仍可支援超過 10 公頃的運營,於一側的發酵區域提供充足環境以應對未來的增長。其自北側摘採至南側裝瓶的相鄰動線,促進高效釀造的工作流程,確保釀酒製成的工序循環。而半地下的設計,充分利用地熱與重力流動原理,在豐收穫的季節裡,提供壓榨過程的便利,並透過地熱為酒窖創造穩定的適溫環境。這種分層的設計兼顧對訪客的豐富體驗,人們可圍繞著磨坊參觀釀酒過程,而不影響釀酒師在下層工作的效率。注重設計與環境的規劃不僅促進農業和傳統文化,亦結合自然能量的創意以當代語言賦予古老磨坊新生命。