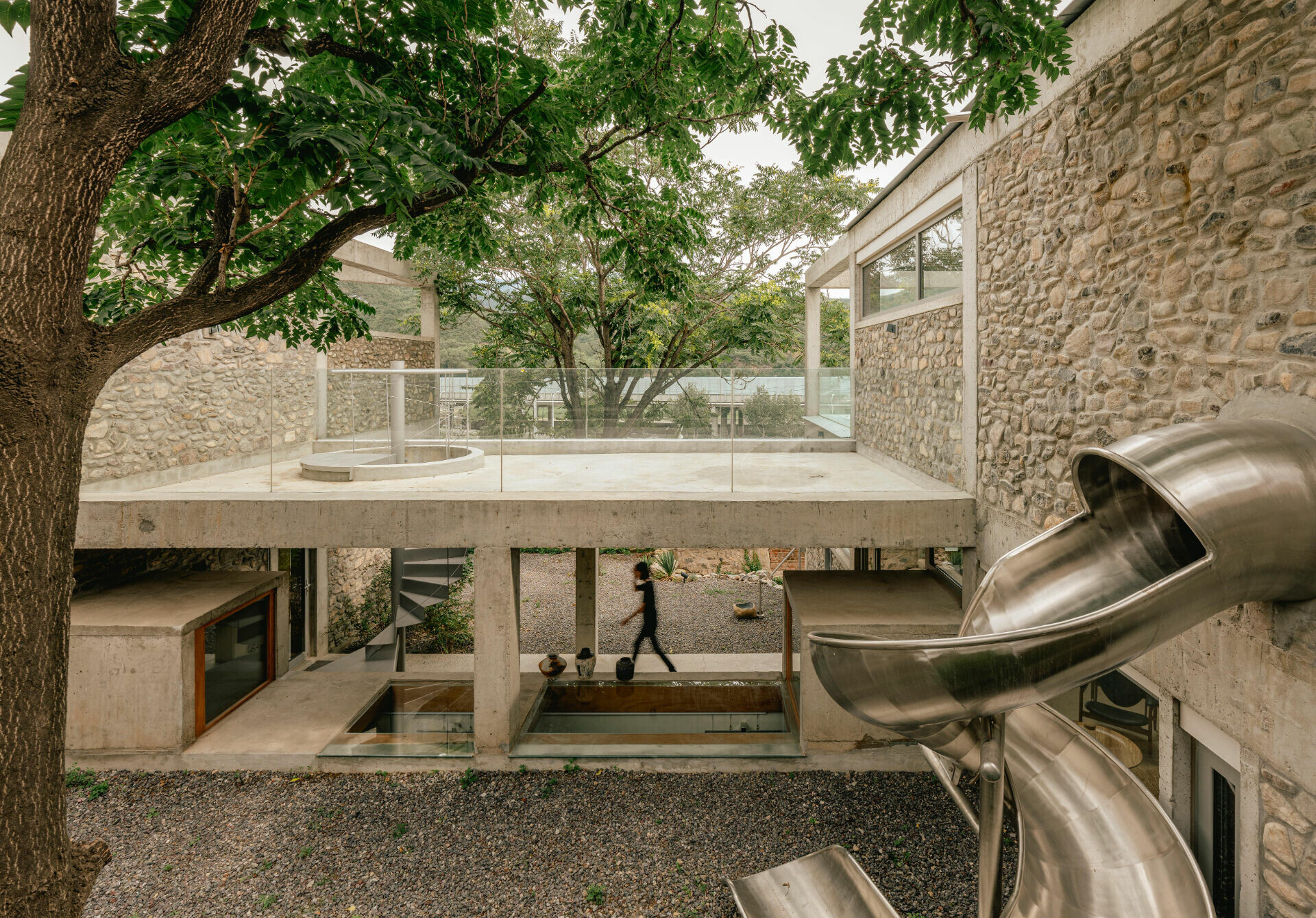
Members Only
加入會員後,點選Members Only即能閱讀更多完整文章及獨家內容。

虛張聲勢之家-廢土樂園
難以想像這座獨特建築形如地面生長出的幾何結構,曾是一片被業主遺棄且殘破不堪的荒地。名為虛張聲勢之家的基地位處深山台地上,由於村莊地理偏遠,欠缺理想機能而被閒置了數餘年。被漸忘無人維護的環境,卻也給予各種生物順理成章原地棲息的機會,形成建築師眼前這片野木叢生、如同廢墟的環境。然而,對比這種凌亂頹敗的場地,院裡兩顆枝繁葉茂的樁樹反而顯得朝氣蓬勃、滿是生機。
建築師成直在符合業主期待和有限預算的條件下,對於眼前這一幕的基地現況,喚起對德國藝術家老盧卡斯·克拉納赫(Lucas Cranach the Elder)創作《青春之泉》油畫作品的連結。於是,團隊便以其畫中構圖作為重建的基礎亮點,使這曾被遺棄的荒地重拾生機,正如關於《青春之泉》千年故事傳說描述治癒那般,建築因此而重拾青春,被改造成一處能夠欣賞山林景致的堡壘、擁有露天浴池和孩子們遊玩的鞦韆與滑梯,提供這家人充滿探索和歡笑聲的度假樂園。
察社建築團隊基於多面資源的受限,包含地理位置偏遠帶來的交通不便、場地可建造的有限預算、與鄰房量體的關係考量,行動的策略便是在這塊約 400 平方公尺的基地上,順應環境地貌分別建造上下兩層,以模組、半室外、下沉式、功能區分等手段作為布局核心,創造層疊量體的平衡和動線的分明,利用這些元素「虛張聲勢」擴展分布面積,各空間約以 4.5 公尺 x 4.5 公尺堆疊組成,精準構思塊體獨立和半室外的虛實配比,及角落的退讓距離,創造建築與周圍環境的視線和諧,平均內外採光通透關係。
混凝土的基礎梁柱建立後,團隊運用基地原有的石材資源砌牆作為建築立面,並在屋頂設置不銹鋼挑簷便於排水,緩解雨水對外露結構的侵蝕。位處基地南北向的兩顆樁樹,自然地為建築塊體拆分為東西兩處範圍,由西北側上層作為二進式的主要入口,毗鄰一旁的獨立臥室同時作為執勤哨點,沿過道向東側前行,蓊鬱樹冠引領視線望向平行的觀景台和下沉式半開放的院落,這種布局保持上下層的動態互動與空氣流通,過道端點即是另一獨立套房,其空間南向陽台的鞦韆便牢固懸吊在退讓的橫梁上供孩子們嬉耍。
步入二進玄關,側牆隱藏的木作門片是滑梯通往底層的有趣捷徑。主動線引導至底層作為內部公領域的展開,由北至南功能分別依序為功能彈性臥室、餐廳、起居和廚房的串聯 ; 從西南角的階梯拾級而上,即是回應《青春之泉》的露天浴池,其上下層的對應關係一度使團隊思考為本案起名為火鍋之家 ; 西側範圍共規劃三處通道,分別可以不同形式通至東側的私人範圍。
介於起居和餐廳一處下沉式通道,刻意使用透光的玻璃平頂,協同陽光注入自然光影和牆上畫作構成了半地下藝術廊帶。起居和廚房間的出入動線,作為主要串聯公與私的半戶外過道,以高低差與庭院分界卻也相連,透過鍍鋅鋼製旋轉階梯能再次通向平台,眺望著南向樹冠縫隙間的山巒景緻。
立方體層疊形成內部挑高、下沉,使用階梯和通道銜接,創造動線高低、上下和穿越滑行的樂趣,也為這片土地注入活力和新的記憶。