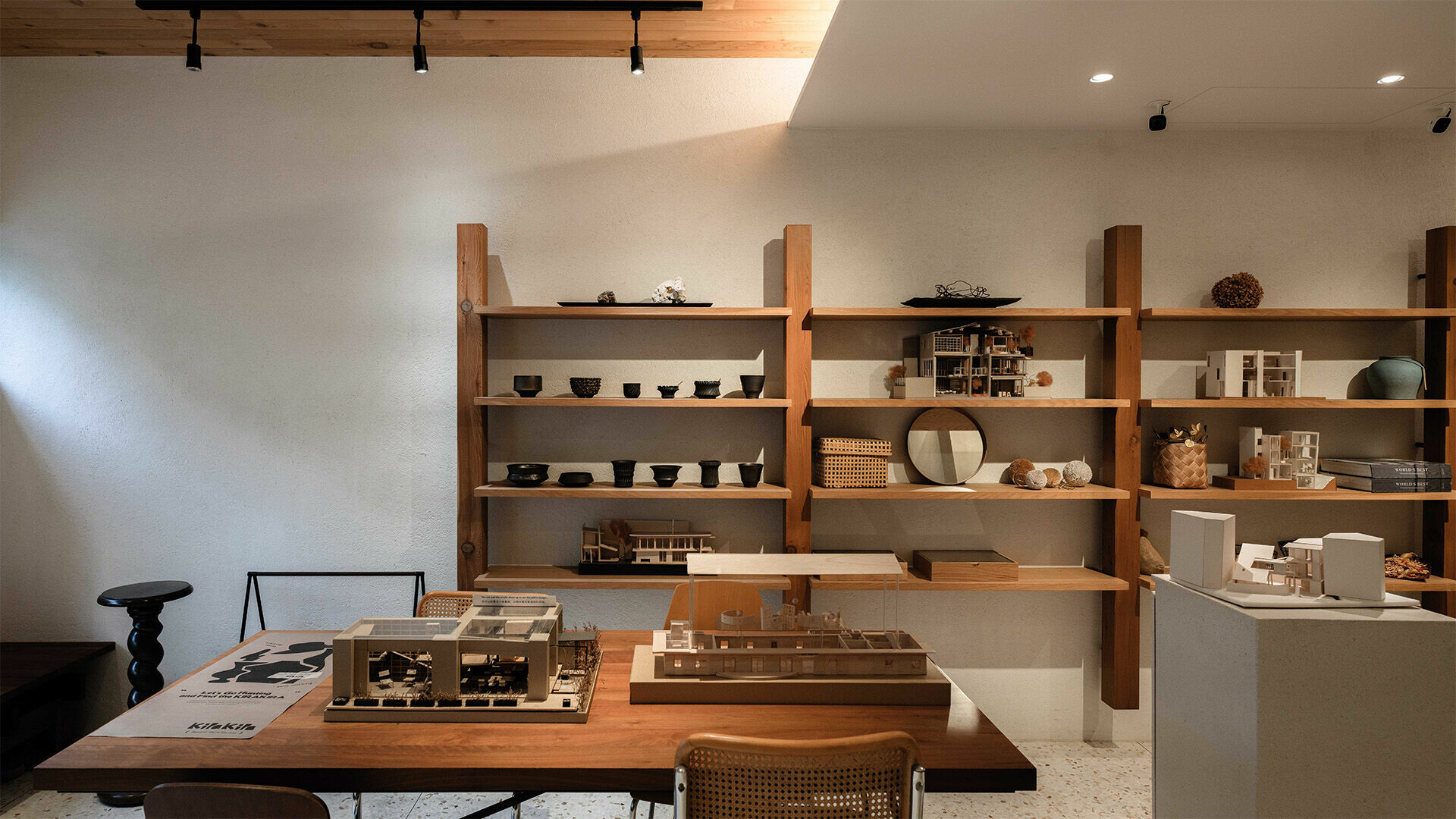
Members Only
加入會員後,點選Members Only即能閱讀更多完整文章及獨家內容。

猶記兒時的山林美好,任感知隨自然流動
Q. 合風蒼飛的作品包含住宅及商業空間,且其中有許多老屋改造的案例。請與我們分享您如何在尊重老建築既有狀態之餘,同時與周圍環境的互動?
A. 老建築有個非常有趣的事,就是它有種新房子無法呈現的美感或樣態,不論你使用哪種新材料都無法體現出自然風化的樣貌。老屋就猶如已有年歲的人,它有自己的個性,而身為建築師的使命是要發現它的優點,再加以強化。不過,其困難點在於老建築較難在設計和基礎工程之間取得平衡,我覺得老屋自帶一種氣質,其實無需太多裝飾,反而能襯托出它的美。
雖說老房子的線索就在它自己身上,從設計前期到施工階段,我們仍會不時前去感受那棟房子的一切,從中尋找蛛絲馬跡。像是前陣子剛完成建設公司的辦公總部,這間屋齡已有五、六十年的建築保,留了當時房屋喜歡使用的綠色地面和街區常見的鐵窗,我便將這些特點加以延伸,並揉合合風蒼飛常運用的設計方法,將內部空間變成一個個盒子,使它的立面彷如台灣老街區拼貼的樣貌,反映在地文化風情,同時捕捉周圍環境特色。
