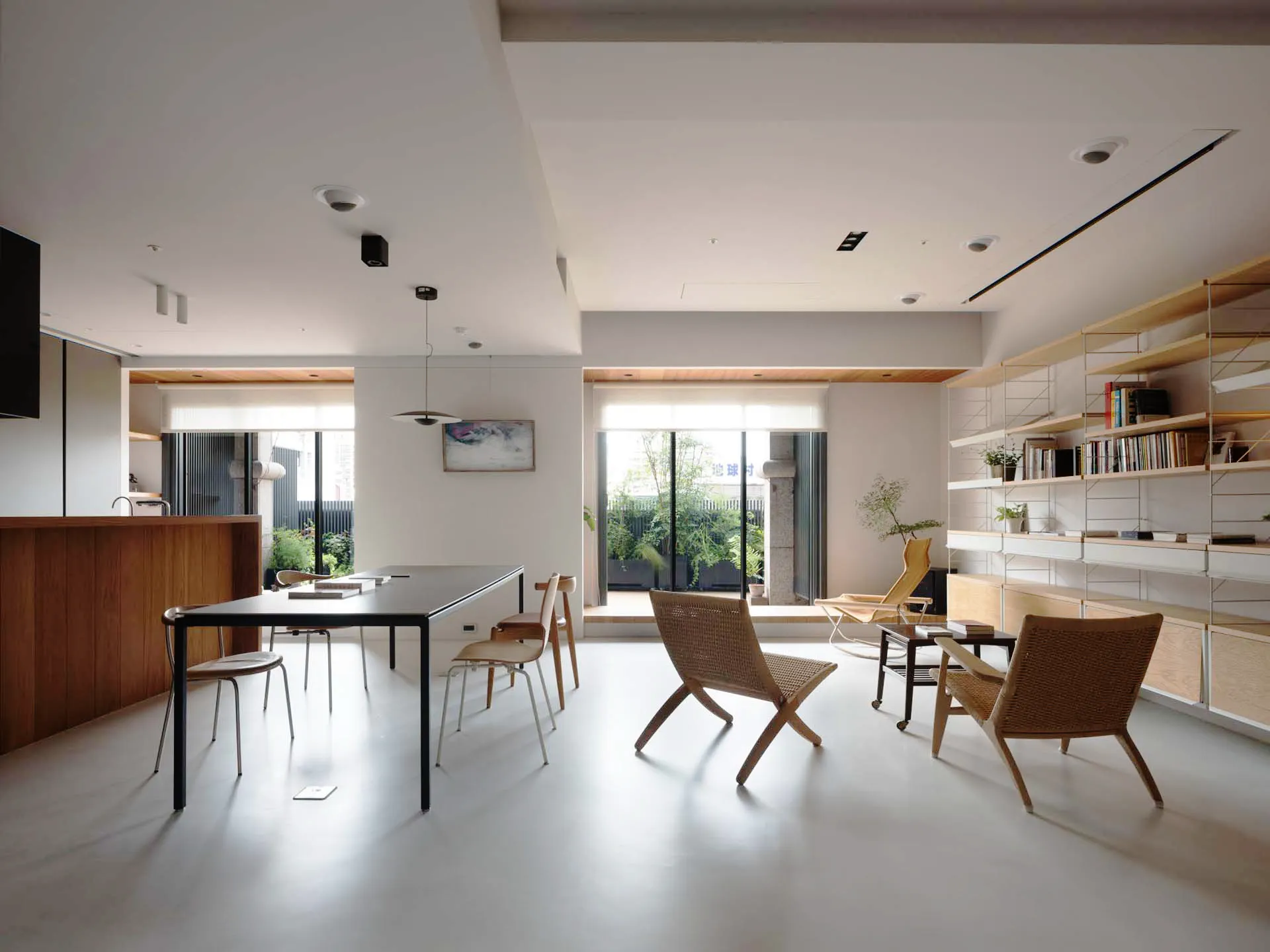
Members Only
加入會員後,點選Members Only即能閱讀更多完整文章及獨家內容。

台中 楊宅・無邊際生活場
空間的核心圍繞著公領域、光線和戶外露台展開,簡約、理性和平靜便是初見空間的第一印象。設計師李靜敏將原始隔間重新佈局,改造成一處舒適寫意的生活場域。
業主夫婦皆為外科醫師,如同預備術前步驟的習性,整潔與秩序是他們的共同追求,生活空間亦如此。設計師將二進式玄關的兩側,以隱藏牆面的形式分別配置客用化妝室和衣鞋區,滿足兩人因職業經年累月養成的生活步調。返家後,洗淨雙手、將外套掛放在抗菌電子衣櫥中、包鞋配件歸於收納處,卸去一切裝備,便能安心進入屋內。
踏入公共空間,目光隨即被戶外充滿綠意的寬敞露臺吸引,四季的太陽便為室內帶來充足的採光。露臺前的低矮階面,形成類似日式「緣側」,晴朗白天能愜意地坐在這裡享受日光浴,夜晚能舒適地賞星乘涼,全開式的落地折疊窗更將室內外融為一體,使視覺更為開闊。
空間中隨意擺放的幾張單椅,在放鬆休息時能面向露臺,享受綠意與陽光 ; 當隱藏的投影屏幕降下時,椅子轉向,便能進入影劇模式。一旁的大型模組層架取代傳統電視牆,除了視覺輕盈俐落,也能依照需求改變所需功能。正如夫婦條理分明卻又喜愛自由的性格,在這裡,行住坐臥間都流露出獨特而自由的秩序。
閱讀時光、工作與親友聚餐的活動,全部都在 Vipp 長型餐桌開展,結合開放廚房吧檯的設計,讓溝通交流在空間中沒有界限。灰黑色的收納掀門與房間的隱藏門,與廚具色調相得益彰,也就此界定了私領域的範圍。暖陽灑落在無接縫地坪上,一氣呵成的工法使空間更顯俐落。屋內的原木色調、淺白礦物塗料及灰黑門片,隨著不同時間的光線呈現多變的質地,訴說著材質的內斂,也傳遞了家的溫暖。
主臥中,廁所、泡澡與淋浴各自獨立,而開放島型盥洗檯與上方收納鏡箱櫃的設置,也為睡眠區形成獨立特殊的界線。不僅擴充梳妝保養的收納功能,也解決原先主衛侷促的動線,更為醫師夫婦帶來幾分熟悉感。鏡箱櫃的另一側,以藤編面料呼應一旁更衣室拉門,巧妙地創造整體的一致性,也增添些許禪意。為了因應必須隨時待命的工作性質,設計師貼心地規劃功能房,作為備勤時的睡眠和閱讀區,隨時應對可能的醫療任務。
業主夫婦時刻保持警醒是職業使然,期盼返家後的空間能夠卸下高壓,緩緩承接工作中的所有忐忑。洗淨鉛華、將日常歸於平淡,這個住處也成為他們能自在隨型、享受綠意和美好生活的溫馨港灣。