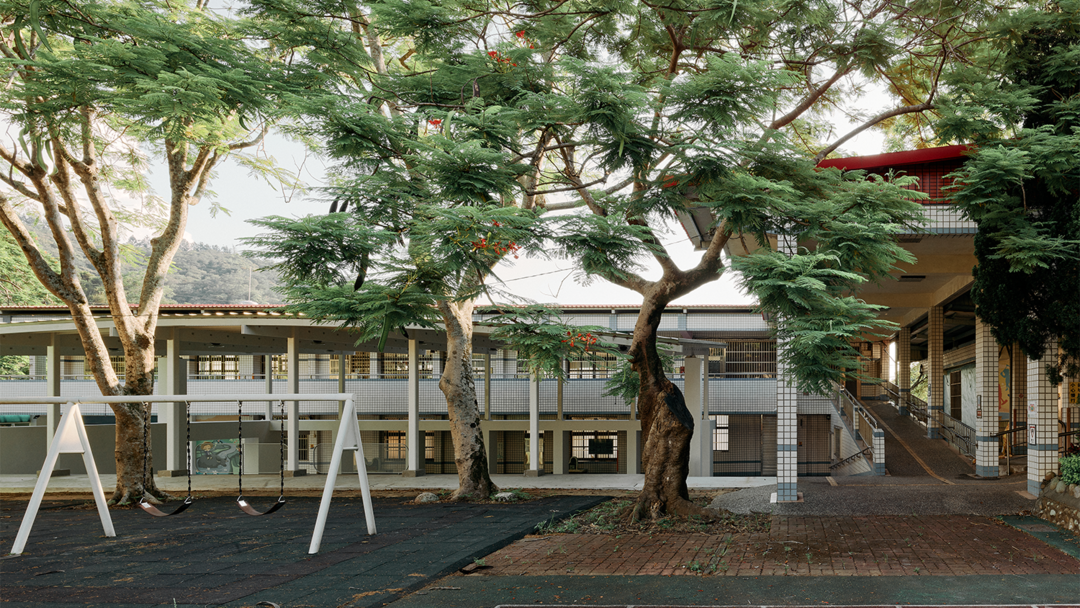
Members Only
加入會員後,點選Members Only即能閱讀更多完整文章及獨家內容。

三和國小風雨活動場
起初,沈庭增建築師以探訪的心情前往這個位在桃園龍潭山區的公共工程,卻在抵達後被眼前獨特的環境吸引。四周被茂密的綠樹和綿延山巒環繞,呈一片與世隔絕的寧靜美景。一旁鳳凰木底下的鞦韆和遊戲區,成為同學們下課十分鐘熱鬧湧入的聚集園地,正是因為見到孩子們的天真活力與自然環境,使沈庭增毅然決然接下風雨活動場的案子。
然而,基地條件不佳,不僅處於校園中最陰暗的區域,低矮的地勢與校園主體脫節,形成東、西校園間的斷裂問題。重視建築與環境有機、未來使用性的沈庭增,從解決基地現況與周圍1.6公尺的高低差作為出發,依循地勢搭建了約5公尺高的棚架,同時將東側高度設定在2.4公尺,雨披呈略傾斜線型與原始樓高3.5公尺的校舍形成錯落層次,使人們在不同樓層都能望見東側的風景和鳳凰木底下旺盛的生命力,在行走之餘,視覺也隨之相連與縮放。風雨活動場成為校園的核心,串聯起東、西校區,重塑整體校園的連續性。
在這裏階梯成為了亮點。三層深度約80公分,高度約50公分的大階梯,中間刻意切出的平台,既是禮堂的舞台,也是觀看競賽的觀眾席,更為課堂創造有趣的體驗,賦予階梯靈活與彈性使用的功能。最初因著階梯尺度的落差,師長們不免擔憂孩子們的安全問題,隨著時光推移和孩子們的習慣養成,這些疑慮也逐漸消散。在大階梯兩端的小踏階,成為友善孩子們來去的行走動線。建築師將校園外部環境的砌石擋土牆,轉譯為大階梯的立面設計,呼應當地梯田自然景觀,不僅更貼近孩子的生活經驗,也為空間創造和諧的視覺體驗,融入當地環境。
為了讓新建築能融入既有校園,活動場的北面依著原有地貌坡度,長出新的緩坡階梯;而西面則是在原有教室的懸臂檐廊旁,延續相同較低矮的型式。透過「模仿」使新建築與既有建築形成溝通。東面為大階梯打破擋土牆邊界,以砌石立面呼應環境,而南面則是利用一道牆劃定了與停車場的空間界線,開口和地面踏階引導人們「進入」這個球場,適度地降低牆面後,抬起頭,眼睛依舊能收穫牆後的好山好水。
風雨活動場的使用性不僅體現在功能的多元,更在於對校園與孩子們的互動與關懷。這座新建築並未帶來距離感,反而成為學校師生日常的一部分。孩子們能在這個空間中自由活動,並非僅限於少數集會活動,上課、課間、課後,活動場成為大家歡笑的天地,與校園生活緊密相連,一次次見證著三和國小的各種精彩時刻。