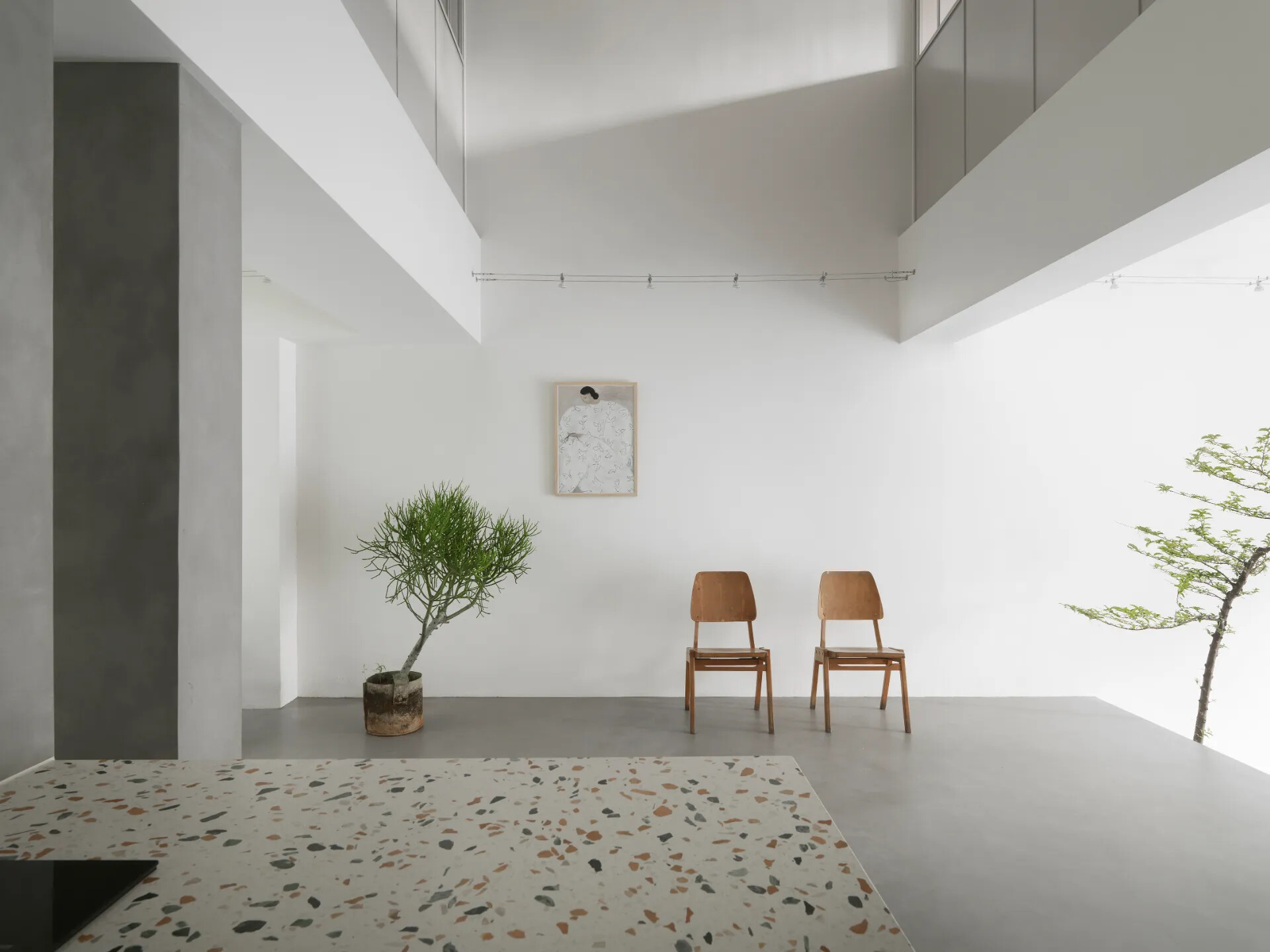
Members Only
加入會員後,點選Members Only即能閱讀更多完整文章及獨家內容。

台北蔡宅
倘若實體的空間,鏡射的是心靈空間的模樣,都市裡膨脹的欲念,便是彰顯在本有建築之外,那肆意張揚、枝蔓橫生的各式擴建了。欲念從都市的狹小居地擴延增生,就連屋主買在半山腰的獨棟五層舊樓,也從初始的七十坪,在歲月之間翻長了近乎一倍。然而,這個既龐大且多隔間的獨立居所,對於五口之家而言,非但未能帶來暢朗,反而顯得封閉疏離,於是設計師的首要任務,便是回歸最初面目。
設計師不僅減去二、三樓延伸的陽台、露台,將空間拉回原本的尺度,也打掉公領域隔間,讓視線變得開闊。如此還原的,不只是空間本身,也讓光線與風,不再因中斷而變得窒礙,得以重新透穿整棟房屋。唯有卸下外加的累贅找回原先的優勢,讓風與光能自在來去,屬於生活的色彩與聲響方能流轉其中。由此,設計師的空間劇本,也才有了第一幕——在一個尋常日子,位於樓上閱讀遊戲室的孩子,嗅聞到從廚房往挑空處飄散出的菜香,分析哪道菜餚剛起了鍋,尋思在還沒聽見樓下喊吃飯之前,是不是要先下樓去偷嚐一口。屋子裡的人,便是在生活裡頭,敏銳打開五感,隨時關注親愛家人的動態,而不被過於寬敞的空間,隔絕了身與心的交流。自然的往來互動,在無阻的空間場景裡醞釀,並在留白的餘裕裡發酵。設計師重新以白色乳膠漆與混凝土,打造一個能沉澱心靈的家屋基底,並讓無飾的樺木板,捎來溫柔的自然生機,這對從事電影與花藝工作的夫婦來說,能在家屋裡獲得簡樸的日常,也能以無彩的空白為器,創生與裝盛各色獨到的繽紛。
設計師重新以白色乳膠漆與混凝土,打造一個能沉澱心靈的家屋基底,並讓無飾的樺木板,捎來溫柔的自然生機,這對從事電影與花藝工作的夫婦來說,能在家屋裡獲得簡樸的日常,也能以無彩的空白為器,創生與裝盛各色獨到的繽紛。留白的還有機能。在未來充滿各種變化可能的當下,不急於對每個空間下定義,頂樓特意規劃的親子空間,也沒有明確的使用定位。在這個擁有寬敞露台的地方,能烤肉、聚會、扮家家酒,甚或隨時來場露營,讓生活能在適度的空白中,生發無窮想像。而空白不是無聊,更不是漫不經心。依勢而建形成客、餐廳的高低差,設計師藉由混凝土腰帶延伸視覺;公領域因挑空產生的照明問題,由主調相合的鋼索吊燈解決;廚房避不了的柱位,順勢轉譯低矮台面的功能;想兼顧美觀與採光的廚房牆面,則以霧面玻璃磚呈現。
每一處細節,承載著打造安穩平靜的初心和生機之所的體貼細膩。於是,這個半山腰的老屋,在素樸寂靜裡,有盎然生機。或許夜底細聽得以發現,遠處有隻青蛙跳下水,「咚」的發出了聲響。