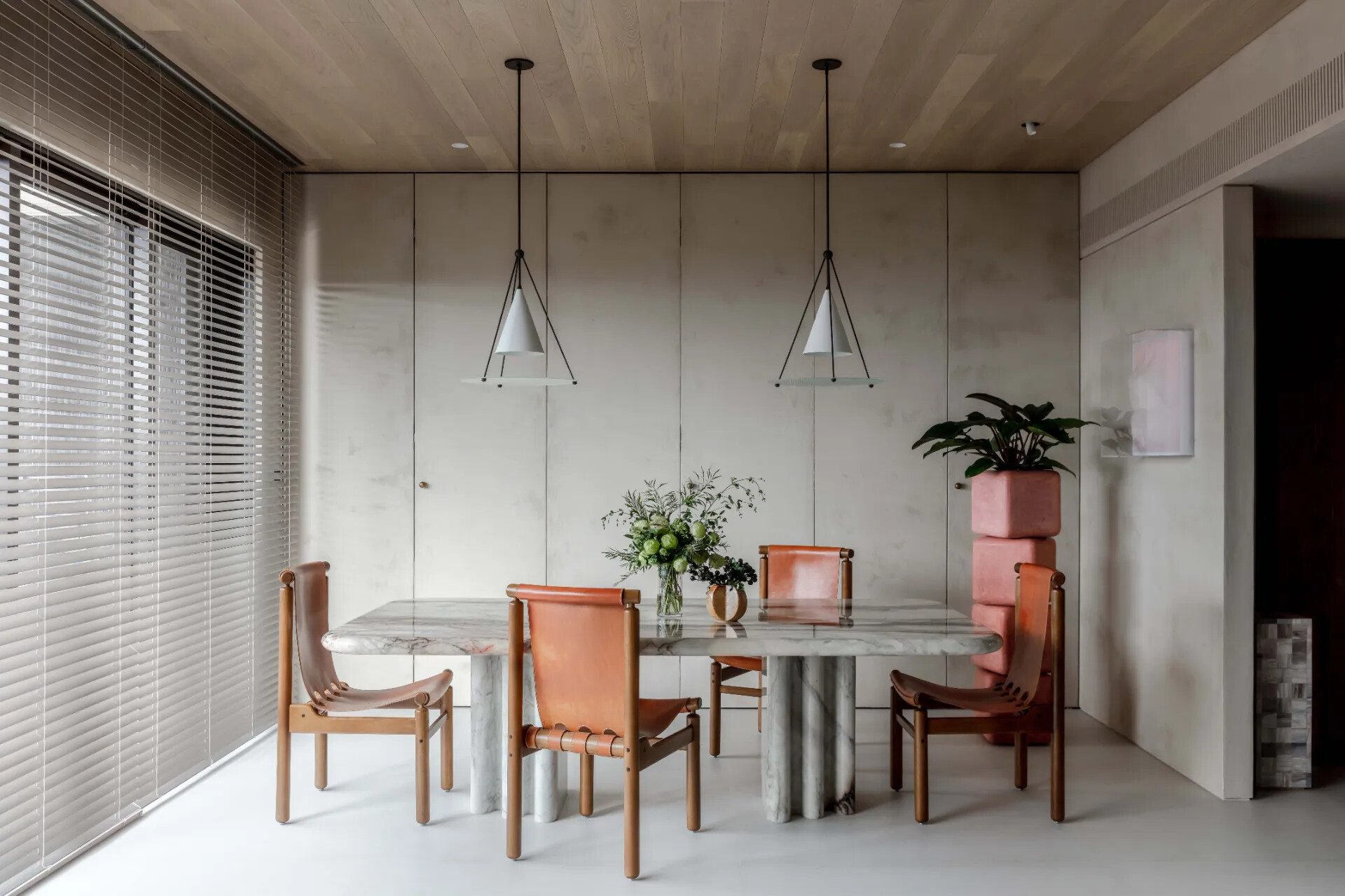
Members Only
加入會員後,點選Members Only即能閱讀更多完整文章及獨家內容。

品味標誌著一個人的獨特性。在大量製造生產的年代,手感成為可貴的存在,也是追隨獨特美感的人們,展現與眾不同或嚮往簡單美好的方式。NNEE Studio的主理人Jennifer懷著對於美感的堅持,用時間與耐心去磨一案,她認為「越簡單的東西要做出質感,就是在細節裡。」
家的雛形從客廳的書牆開始,將屋主喜愛的水泥質感實際灌注為日常牆面,表面複寫了板模的木質紋理與節點,包含些許不加修飾的微瑕坑洞,都是被接納的水泥本色,陰翳細節展現了獨特又溫馨的生活立面。大部分牆面運用石灰石塗料,這樣的天然質理受到屋主青睞,須接受自然材料在日常嗑碰產生痕跡的可能性,在精準掌握美感畫面的同時,包容生活的不可控。
屋主希望給孩子們舒適玩耍的空間,客廳、餐廳與廚房之間的分界或聯繫不以實體的牆面介入,而是讓家具自然形成區塊,以一張柔軟的地毯即界定客廳,一張長桌定義餐廳。也透過來自屋主小木屋遐想的木色天花,連結餐廳與客廳的活動,彼此共享或挪移機能,因不常使用電視而收納於餐廳櫃體中,客廳書牆上方則裝設可收闔的投影布幕。主臥室面向自然山景,享受被山晨天光喚醒的日日,為了讓光線進到更衣間,置中櫃體與床,創造多重開口與動線。
設計師Jennifer發揮在香港設計商空累積的家具設計經驗,成就了茶几、花器、原石餐桌的美感雕塑,甚至廚房水磨石從檯面延伸至壁面、冷氣出風口的細節也都堅持自己設計。也善用工程餘料,比如剩餘的書牆水泥灌注為衛廁水磨石牆面;化妝檯面餘料切成方塊,重組為玄關花器;孩房書桌裁切自櫃體板材,結合廚房檯面餘料。在家具上的挑選也不妥協,為符合屋主審美要求,不少物件都是自行從海外進口,有來自芬蘭的實木餐椅、烏克蘭的高腳椅等等。「如果拿掉所有家飾品,這就是一個簡單的空間」Jennifer以質地堆疊出空間的深度與溫度,手感家飾於是成為獨特空間的靈魂。