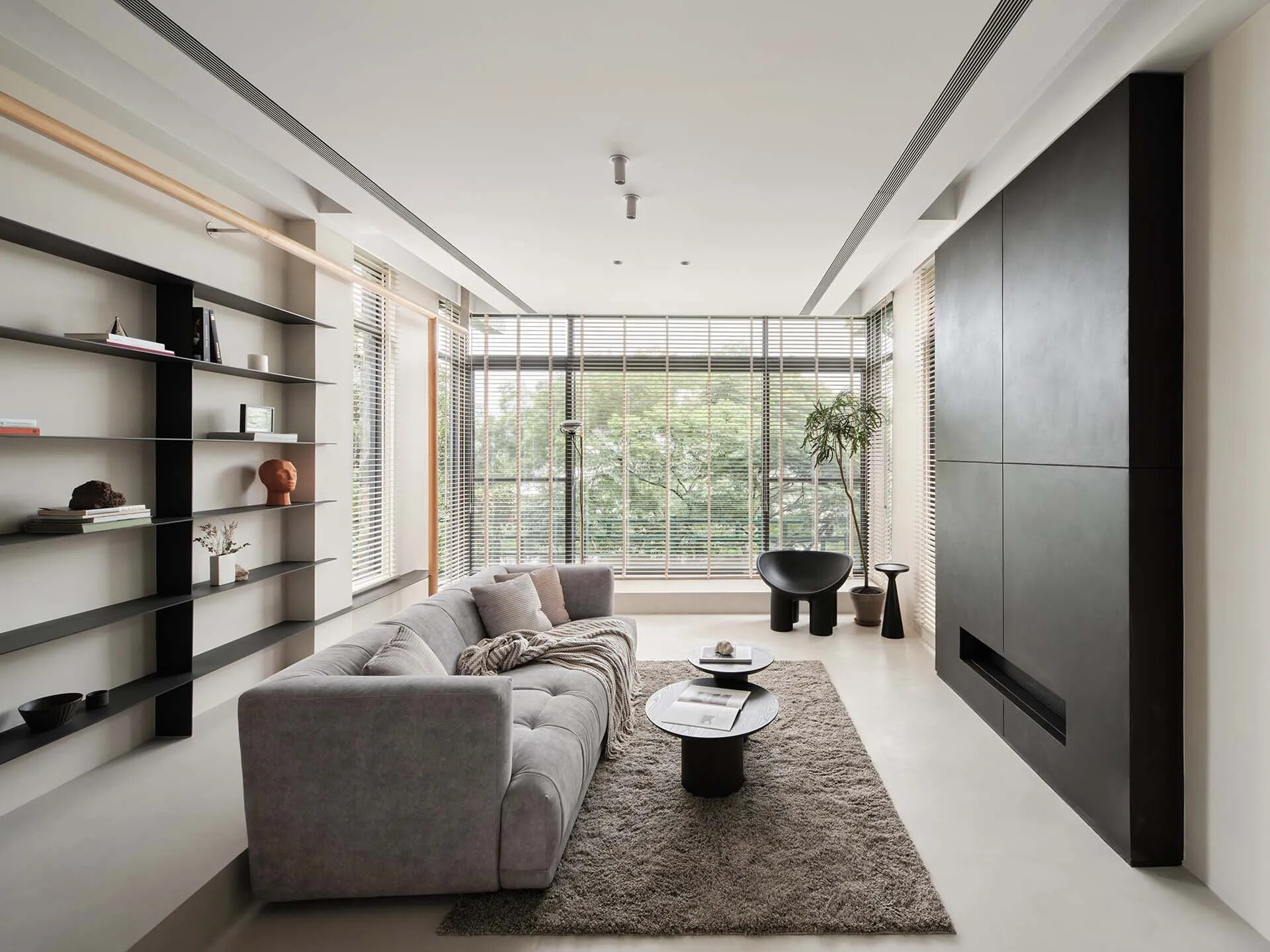
Members Only
加入會員後,點選Members Only即能閱讀更多完整文章及獨家內容。

夏洛特
「萬里」的香氣是什麼味道?
北海岸的濕潤在空氣中是聞得到水分的。身爲調香師的屋主,希望從放鬆和心靈沈澱出發,回歸人感官環境的感受,讓此處作為日常的避世之所。屋齡50年的獨棟雙層透天,位於萬里一處背山面海的坡地上,夏日可以看見一望無際的海平面,背靠的山林秋冬時節氤氳迷濛,時有的細雨和多變的氣候帶來柔和、緩慢的光景。
設計師將視線維持開放延伸和空間的流動為原則,謙虛的邀請自然做為空間的主角,並保留原始入口玄關、樓梯與錯層,作為區分一樓的公領域與二樓的私密。步入家門,延伸的軸線是三個功能的開放空間,將原格局的浴室縮減,結合了餐廳、開放式廚房和屋主專屬調香區的串連動線。一體延伸的賽麗石檯面兼具料理備餐台及工作桌面的功能,垂直而上橫嵌的鐵件烤漆層板,成為調香容器井然有序的擺放空間,呼應了整體的當代簡約。
目光從玄關轉角望去,便是客廳窗外一片蓊鬱樹林,略抬升15公分的台階,成為連接玄關錯層的踏階,也構成中央下沉式的起居範圍和銜接露台的相異質介,細膩地捏塑一處愜意的階面。全室以暖白色作為基底,透過天地尺度的落地窗扇引入自然光線,窗外的樹影婆娑映照室內,與翠綠環境和諧地產生共鳴。壁爐改製黑墨色的電視牆體,強烈對比作為空間內聚的重心,背牆以圓潤的樺木桿作為立體框景,整合了牆體和窗扇的虛實介面,水平嵌入的鐵件層板延續著百葉元素,營造空氣感的通透視覺。
拾階而上,延續階梯的牆面確立二樓空間的兩種功能。南向因屋頂形成規律齒狀的造型,窗扇宛若一件有機的藝術裝置,設計師與屋主共同實踐「留白」的態度,僅在開放的空間規劃更衣和衛浴的設計手法,緩解低矮處所帶來的壓迫。透過臥房落地窗而展開的視野,穿過樹梢便是遠處若隱若現的基隆嶼和海天一線的遼闊,依山伴海的四季和終日氣候的瞬息萬變,一如調香師對於無形的敏銳:前、中、後調的香氣和弦。
氣味為人們勾起更多記憶的連結,本案是風景與記憶的容器,收藏山光水色的同時,也納進療癒的氣味,美好生活與自然相伴。往復都市與山林之間,嗅覺也一面蒐集捕捉饒富山徑的芬芳,棲居在詩意環境的迷人之處,便是那山海之間雲霧裊裊的獨特幽香。