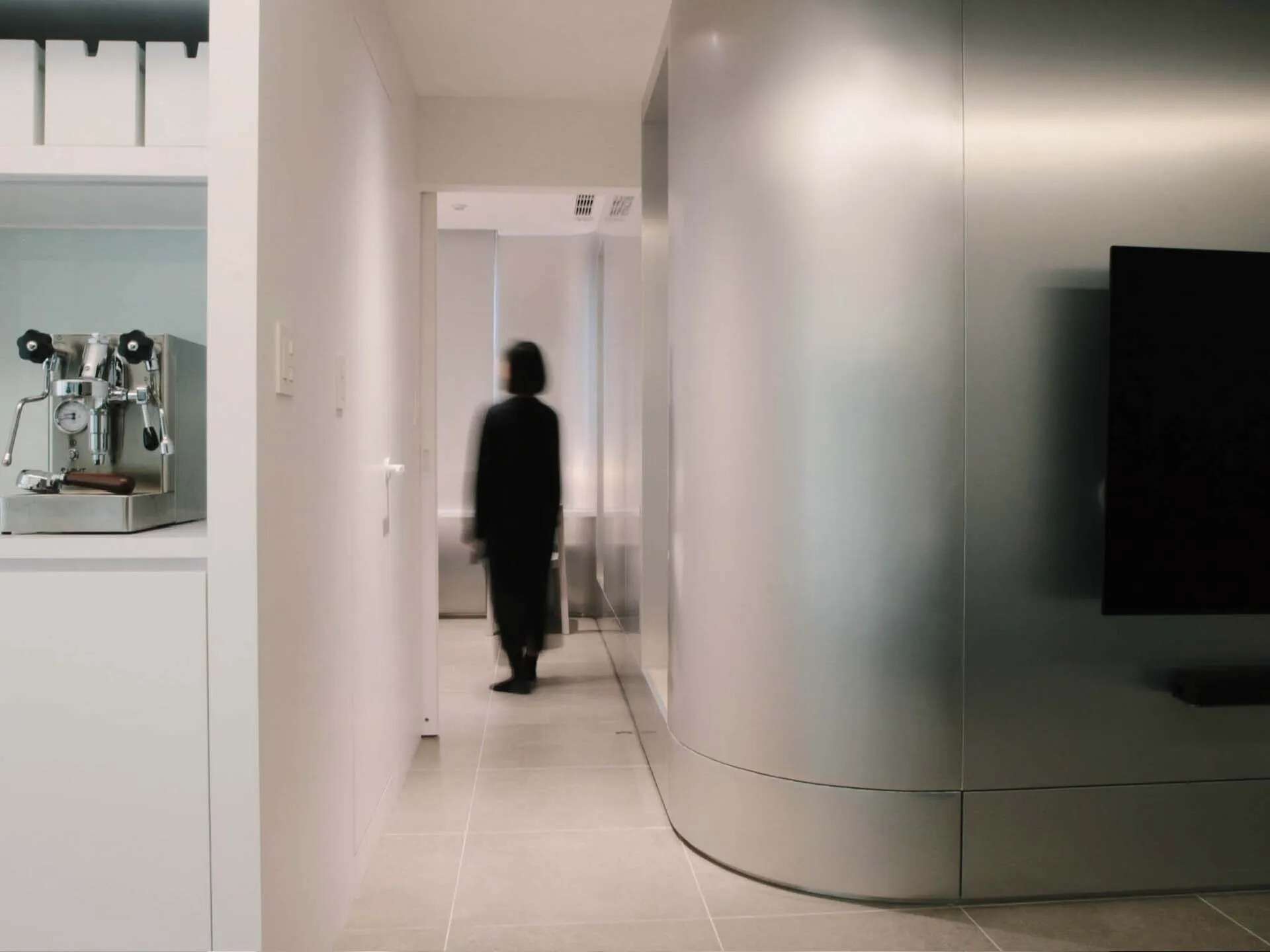
Members Only
加入會員後,點選Members Only即能閱讀更多完整文章及獨家內容。
N之家
一段大學時代共同修課的情誼,串起了臺灣雲林與日本東京遠距設計案的機緣。一個大膽運用臺灣住宅空間少見的材質,和一個抱持開放與全心信任的心態,兩個年輕的靈魂攜手開啟了對於生活空間的想像。隨著 N 之家的誕生,屋主欣然分享對於居家空間、家具擺飾原本一竅不通的他,在過程中逐漸開拓出屬於自己的生活美學和敏感度。

個案周邊景觀雖充滿綠意卻帶著鄉間慣見的紛亂,藉由黑白灰為基調的簡潔設計,希望為屋主創造能從環境脫出、沉澱身心的所在。樂土灰泥在客廳牆面及天花板皴出自然細膩的紋理,與白色系餐廚房形成一明一暗的柔和對比;利用兩個公共性空間天花板高度的落差,以及東面大開窗自然光的射入,形成視覺上開闊的效果。一道銀色的 N 型霧面金屬複合板牆面,做為空間連結的媒介,朦朧地反射灰與白成為縫合明暗的中間色,從客廳電視牆轉向走廊,一路延伸至主臥室,兩道圓弧形的轉折,不僅軟化了原本的隔間銳角同時也放大了空間感;天花板黑色線燈大氣的直角交錯,則有著遊走在沉穩色調中的一派率性。
原本的兩房格局在設計者的巧思下,發揮了1+1大於2的效益。極簡的主臥延續白色調,舒適的床是最佳主角,床頭簡潔的間接照明是氛圍的製造者,床頭單燈則滿足了睡前閱讀所需;沿窗設置的桌面可兼容多種使用,桌下部分空間依屋主使用習慣增加了格櫃收納。次卧是明亮而溫潤的樺木質感,架高木地板設計創造大容量收納空間,並可作為臥榻使用,靠牆則鑲嵌了一方彷彿被安全感包被的閱讀空間,無論與來訪的好友或坐或臥的談心,或是享受獨處,皆為生活樂事。次卧與主臥相互連通讓更衣室的機能留設在次卧,做為主要休憩所在的主臥能獲得更寬裕的空間。訪客入住時可由走廊拉門出入,主、次卧屆時則為互不干擾的獨立空間,沿著弧形軌道裝置的拉簾能夠區隔臥榻並保持更衣室的隱私性。彈性及複合功能設計讓小空間擁有足夠留白,同時又充分發揮出每一平方米的效益。
在日本見學遊歷的過程中,設計者親眼見證許多新穎的空間設計理念被實踐,細細咀嚼皆是成長養分,而後能於設計當中將被激發的靈感釋放,期待每一次設計都是與委託者間相互成就的創作旅程,也藉由次次的累積讓年輕的自己逐漸凝聚出更具象的自我。