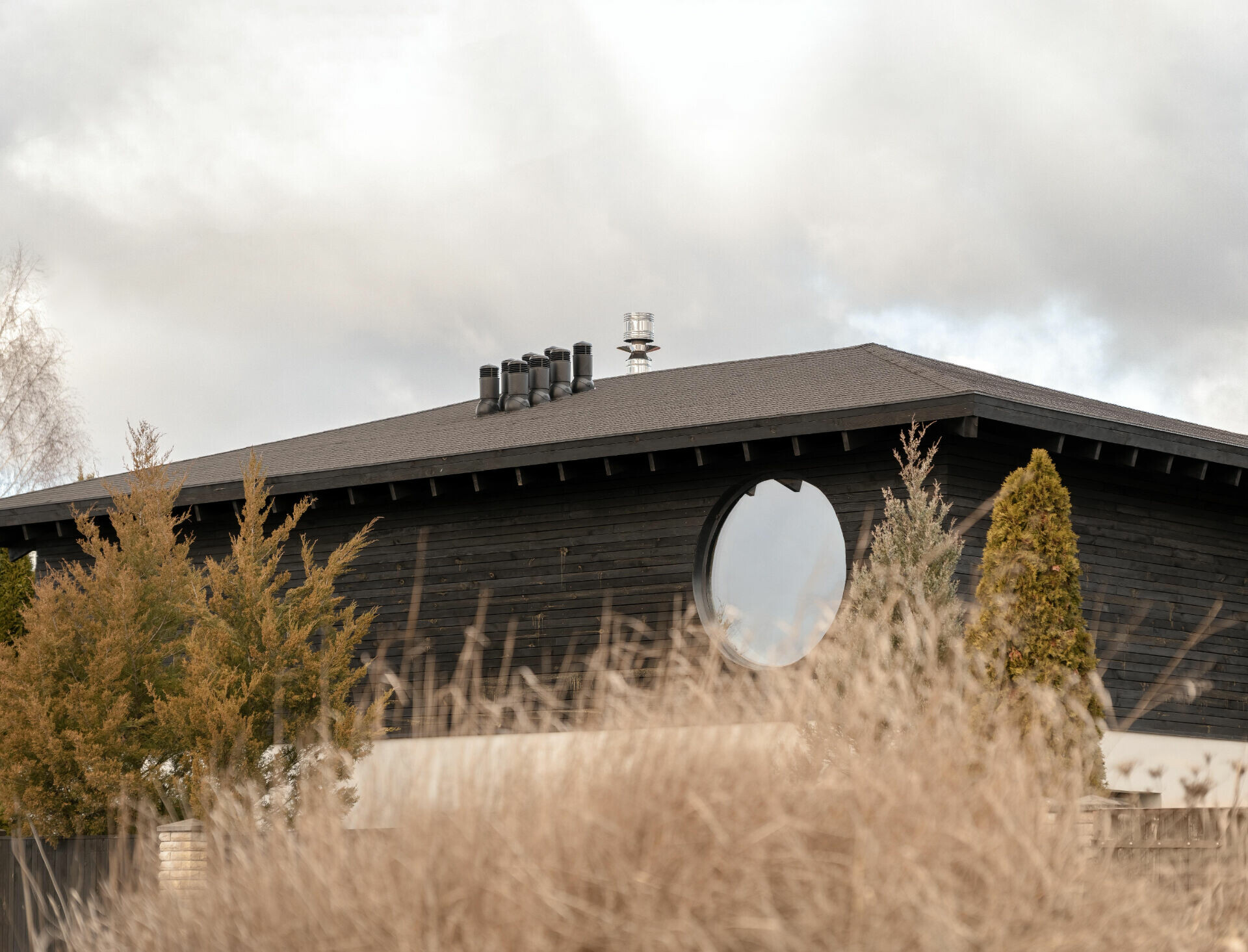
Members Only
加入會員後,點選Members Only即能閱讀更多完整文章及獨家內容。

一處與宇宙自然、寧靜、無雜念的棲居環境會是什麼模樣?在Dzen House建築改造的設計中, Shovk Studio喚醒對這種純粹和靜謐渴望的實現,為業主打造尋見歸屬、平衡內在安全的避風港。Dzen House源於業主對日式極簡的著迷,團隊便擷取日式傳統建築,如坪頂外露頂梁結構、燒杉技術覆層的外牆及榻榻米茶室形式等細節元素,作為理想家宅型態和一處冥想、內觀的場域,回應業主崇尚對日式簡約的期待,在簡明布局中向日本傳統美學致敬。
然而,設計師在詮釋日式極簡之時,思考著如何將相異文化材質融合,仍維持和諧成為團隊課題。於是,團隊取材烏克蘭當地鄉村傳統住宅的「mazanka」抹灰技術用於建築底層,其色澤與粗糙堅固質地特性,與日式美學並存不悖 ; 基於對建築增建考量,燒杉木輕量與耐用的特性,便取其輔以作為閣樓外飾,技術且有效地克服載重問題,使整體立面看似隱含著兩種迷人的文化層次。毗鄰Dzen House幾分禪意的針葉園林,化作內飾天然資源,在起居對應處配置全景落地窗,將四季之美納景入內,好似無界的內外,使居者見證自然奇妙作為,萬物遞嬗完美闡釋著日式美學精髓。
Shovk Studio在底層中央配置樓梯、衛浴和儲物構成一個完整的功能區,使餐、廚和客廳之間既能界定彼此機能也可相互串聯,以圍繞中央迴圈設計增強場域互動的緊密,當人們行走於流暢動線之間,創造視覺縮放、感受情境轉換體驗 ; 客廳起居以壁爐作為內聚的核心,除了在寒冷的季節裡給予溫暖,不銹鋼煙囪貫穿至二層臥室,高效地供暖於兩個層樓,也能作為臥室裡的裝飾。團隊進一步在底層地面嵌入地暖設備,其緩緩釋放熱源的功能,能確保足部舒適感受的體驗,同時結合通風系統持續維持新鮮空氣循環對流,提供居室內部的適溫環境。
拾級而上,便以開放榻榻米形式作為茶室,這是一處提供業主能夠內觀、沉思或療癒身心的瑜伽場域。相同的,在品茶、內省和經絡抒展之餘,透過那無框圓窗便能靜靜地欣賞晴天灑落光束中舞動的細微粒子,或濛濛細雨隨屋檐落下的雨滴,引導沉澱、思索、啟發作為一段醒悟的旅程。整層以白樺木夾板為內飾基礎,對應著底層中央垂直空間,運用相似邏輯為開放的茶室、閱讀區與睡眠區精巧地分界。兩間精緻臥室分別以相同材質抬高作為床台,而主臥床側窗扇能一覽樹林的療癒; Shovk Studio順應斜屋頂形式,運用作為天花造型,營造日式低矮的閣樓情境,在每處細節皆描繪著日式美學靈魂。家的意義是什麼?對於業主而言,也許僅僅是一處沒有紛擾、純淨、冥想內省和回歸本質的安歇空間。