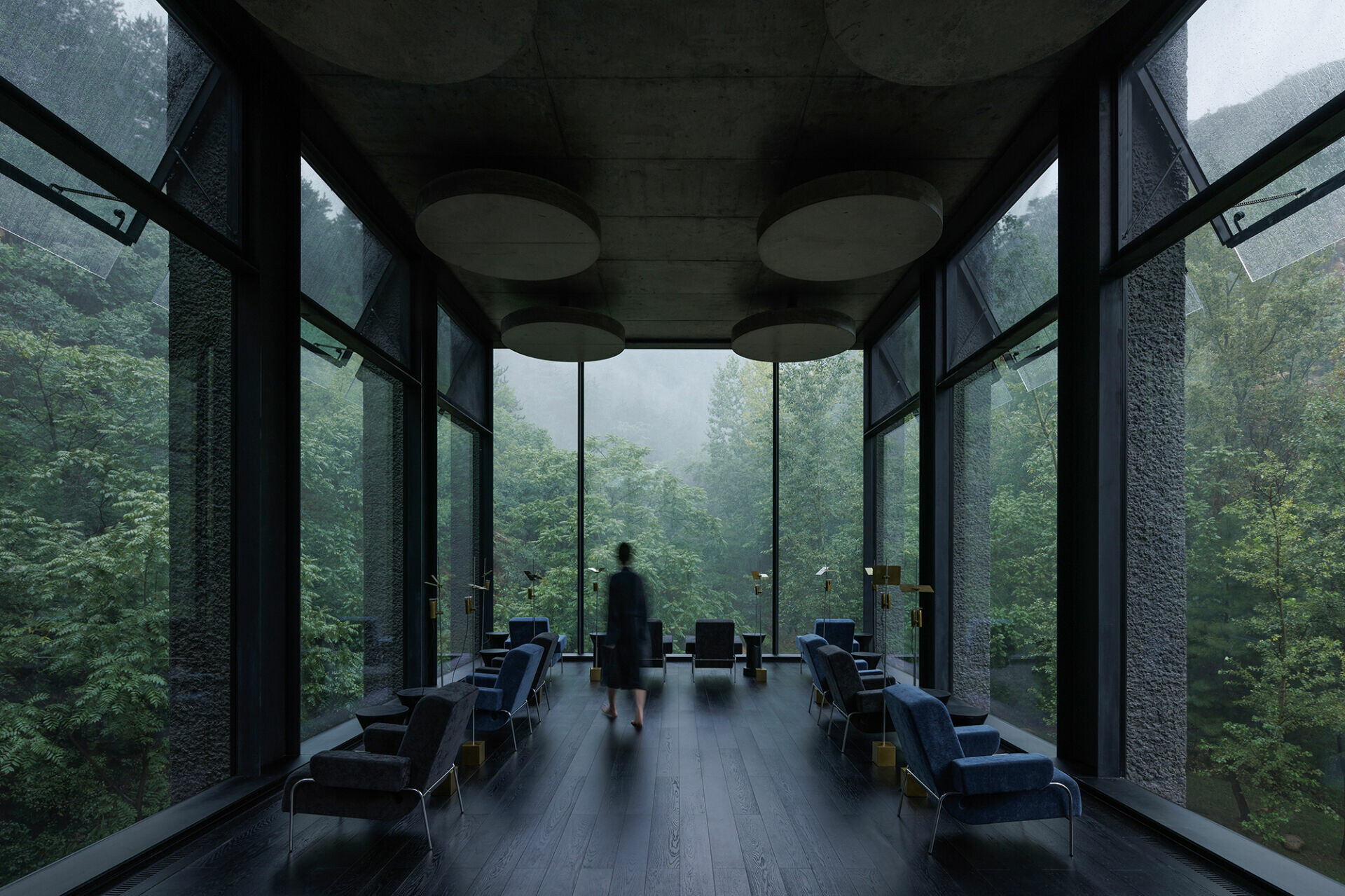
Members Only
加入會員後,點選Members Only即能閱讀更多完整文章及獨家內容。

➤ 從休息區看向山谷 攝影|劉國威 · 直向建築 View from the lounge to the valley, photograghy by Liu Guowei · Vector Architects
霧靈山眼石湯泉
京北燕山以天然景致和豐厚生態資源成為其地理綺麗風光的特色,周圍分布著慕田峪長城、金山嶺長城等文化遺址,為山脈的自然美平添一份文化底蘊,成為連結自然與人文的重要橋梁。「眼石湯泉」位處其支脈霧靈山腳坡地上,東鄰河谷平原西依峭壁,山勢陡峭和奇岩怪石構成摺皺多變的獨特地貌,湯泉的場地環境滿是蒼翠植被和雲霧繚繞,沿著樹林的小徑前行,便能抵阿那亞新建的度假區 ; 遠眺群山,阿那亞社區宛若點綴於山水之間,而穿越山林的路徑像是將人們引入一片充滿野趣靈動的避世秘境。
➤ 場地原貌 攝影|直向建築 Original Site, photograghy by Vector Architects
基於保存原始環境的前提,結構呈架空形式,底層以混凝土結構作為承重支撐,藉由立柱灌入土壤使建築體看似輕盈地懸浮於樹林斜坡,彷若一組「溫泉儀器」被輕輕地置放於山坡上。直向團隊進一步將混凝土表層採深鑿毛工法,使質地看似岩石那般粗獷與崖壁相映。這座 23 公尺高的建築,頂部設有八個能引入自然光細長的圓柱光筒,光束向下灑落柔和地彌散至內部深處,捏塑湯池靜謐幽暗的冥想之境。從遠處觀望,建築隱沒於林間,量體宛若和山林環境靜靜地交談。
➤ 北立面 攝影|劉國威 · 直向建築 North elevation, photograghy by Liu Guowei · Vector Architects
眼石湯泉地上的三層布局,精巧地結合空間體驗與功能性,建築西側的垂直空間分別以功能為主,東側豎向軸線則通向各層及設備系統,兩側可藉由透明廊道相連。垂直展開的設計充分挪用各層望外的景色,楊樹搖曳、宏偉崖壁和綿延山巒,層次分明的畫面轉換,宛如蒙太奇般的電影情節,訪客得以在多維度視線與戶外自然建立多重感官體驗。自地面層進入,挑高達5公尺的柚木「盒子」核心包含接待、更衣、理容等功能,過道兩側上安排的高側窗,確保隱私也可引入窗外的自然陽光。
➤ 西立面 攝影|劉國威 · 直向建築 West elevation, photograghy by Liu Guowei · Vector Architects
二層休息室高度正介於和楊樹的樹冠平齊,四面皆以落地玻璃圍合,窗外景致一覽無遺。當上方懸窗開啟,微風穿堂而過,使空間轉化成山林間的「涼亭」。在夜晚時分,八盞由混凝土澆灌築成的圓盤吊燈,柔光透過天花的反射緩緩擴散回應著建築頂部的光筒。第三層的湯池隱藏於圓柱光筒下,由弧形牆體圍繞而成,內部包括不同溫度的湯池、冰泉區、淋浴區及休憩空間 ; 在寧靜幽暗的湯池中,光線穿透鑿毛混凝土內壁顯得療癒,輕灑水面的微光構成波光倒影映於弧牆和天花之間,光、水和霧氣共同繪製生動畫面。
➤ 從休息區看向崖壁 攝影|劉國威 · 直向建築 View from the lounge to the cliff, photograghy by Liu Guowei · Vector Architects
眼石湯泉不僅是一座溫泉建築,進入空間便是一趟感官體驗、對內在與精神洗禮的環境,量體以其純粹而輕盈的形式存在,展現對自然地貌的尊重回應,訴說關於建築、周圍生態與人們共處的故事。
➤ 冷水浴 攝影|田方方 · 直向建築 Cold water shower, photograghy by Tian Fangfang · Vector Architects