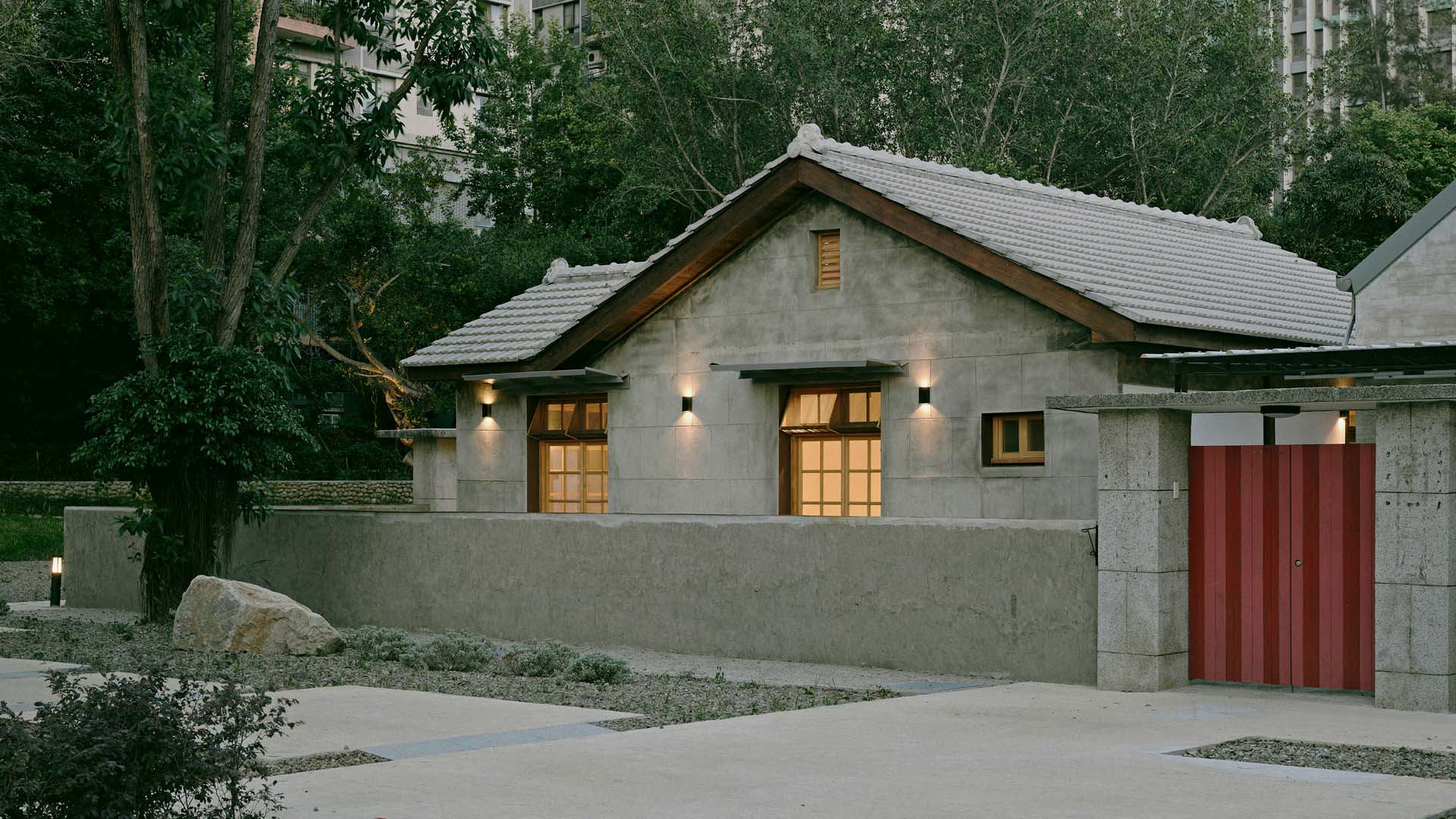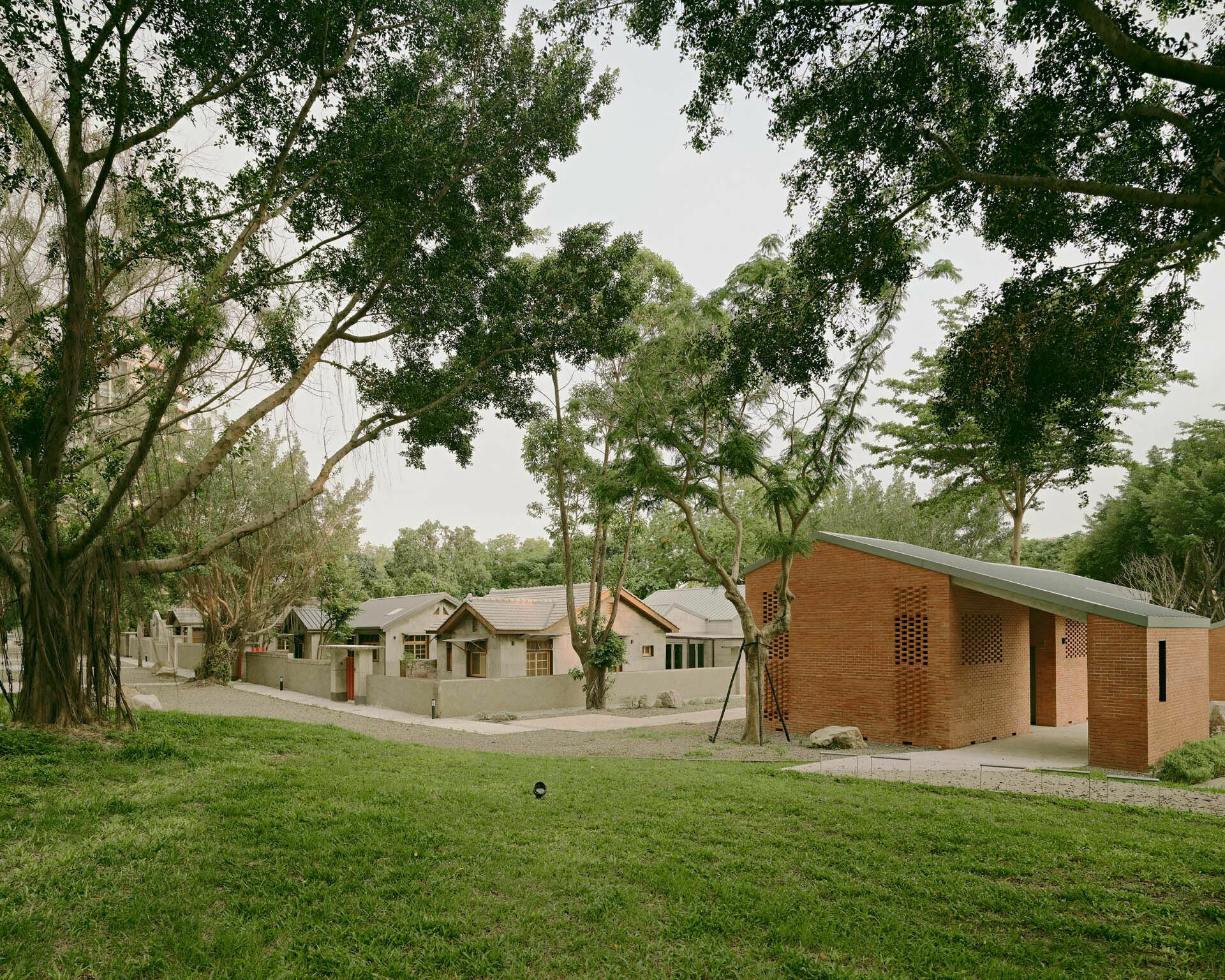
Members Only
加入會員後,點選Members Only即能閱讀更多完整文章及獨家內容。

將軍村 二期
金城新村係八二三砲戰前後為安頓金防部所屬幹部及家眷而興建,過去的朝氣蓬勃終不敵時代洪流,2012年奉命搬遷。曾經的「將軍村」在瀕臨失修頹圮、於城市記憶中恍恍退場之際,透過文化部「再造歷史現場」計畫挹注,共15 幢屋舍分兩期修復工程後以「開放圖書資訊園區」之姿再次粉墨登場。15扇門扉開啟了向「故鄉」、「傳統」、「自然」、「未來」學習的四大學門、計16 項學科,猶如解開圖書編碼般呈現知識的多元樣貌。信步於老樹蔭涼之下、穿梭於屋舍與簷廊之間,似是遊走在歷史與文化新創交融之地,人氣活絡與空間活用,成為將軍村重獲新生的關鍵。
將軍村源於居住者需求以及經費條件等因素影響,從 1960 到 2012 年間,在最原始的結構基礎上,逐漸有機生長成後來的模樣,在不同角落中保留著不同時代的痕跡。如何呈現各個時代的辨識性,同時融入現代工法、科技與材料的助益,是如履薄冰的挑戰;清水模工法、乾式磨石子工法、耐候鋼材、平光撥水塗料等低調謹慎地引用,使建築藉由修復的契機繼續與時代演進對話。
面對新舊融合、歷史跨距的縫補,設計慾望需要被收斂,並從學科所需建築內部空間、外部環境連結、整體動線安排等進行整合思考,將全區資源盤查後予以明確的分類處置,且須彈性修正保留目標與保護策略。「文化資產修復」不能囿於書面資料的爬梳,現場清查應如翻閱典籍般鉅細靡遺,因為在層層疊疊生活痕跡的覆蓋下,總有驚喜。如二期工程在崩壞的塑膠地板下隱藏著真材實料的磨石子地坪,偶然出現以銅條彎塑出的金魚造型栩栩如生,無疑是時代性庶民美學的見證。
全區15幢房舍與16門學科之間並非隨心所欲的排列組合,而要尊重歷史建築內涵和生成邏輯做最適安排,當「社區」轉變成「園區」,也須因應活化目標建立新的連結。就像過去界定私領域的圍牆非必然存在,卻在不影響整體動線的位置上被細心保留,轉化成視覺可穿透的籬笆、可供休憩的矮牆,更成為記憶停駐的節點。

此前繁衍過盛的植生經疏伐修剪,從蚊蚋叢生之源蛻變成為與風共舞的主角,保留原有龍眼、芒果、荔枝、楊桃、玉蘭花為園區撐起一把把帶著甜香的陽傘,存在超過一甲子的將軍村綠意注入了新的生態教學與食農教育概念,與周圍鄰里建構新關係,再生後的歷史建築將一同邁向長久未來。