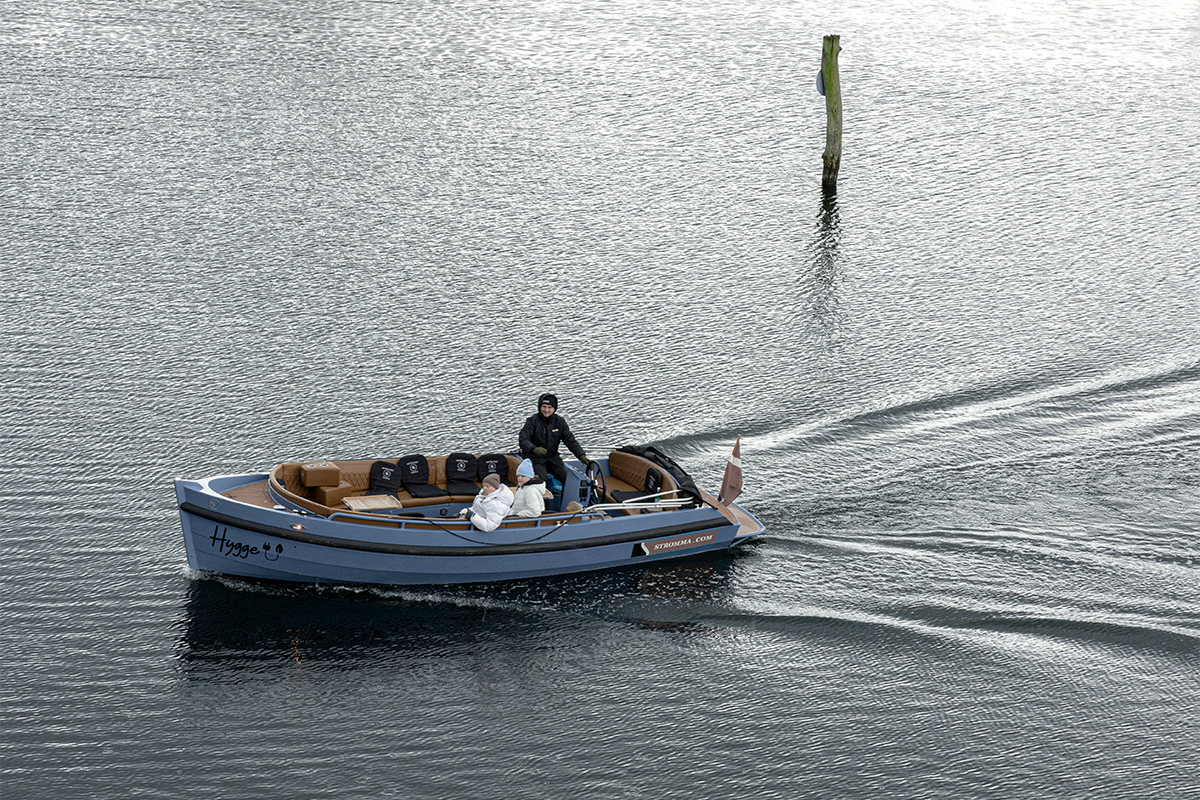
Members Only
加入會員後,點選Members Only即能閱讀更多完整文章及獨家內容。

掀開輕柔透著微光的窗簾,放眼湖面波光粼粼,偶有船舟悠然經過,置身於靜謐氛圍身心得以放鬆。回望家中擺設,純粹乾淨的調性,佐以溫潤木質搭襯細緻石紋,喚起對和平生活的嚮往,靜心感受當下每個片刻,明白生活如同湖面,偶爾掀起波動漣漪擺盪起伏,但終究能歸於平靜祥和。隨著時間推移,有些事物也許換了面貌,卻讓我們看見未來的無限可能性。
這棟坐落於丹麥霍爾曼(Holmen)濱海街道的集合住宅,其保留鋼筋混凝土柱和鋼材大型結構的外觀,實則曾為丹麥海軍維修和保養船隻的工業大廳。歷經四季輪替,料誰也沒想到這座有著軍事工業背景的建築,如今成為當地居民的棲身之所。居住在社區裡的一對夫婦,期望平日能徜徉於適意環境共度慢活時光,在邀請親友作客之餘,仍保有屬於兩人的一方天地。設計過程中,Norm Architects 與這對夫婦維持良好溝通,為實現屋主期待,設計師明確劃分公私領域的界線。不忘棲居本質,仍重視休憩場域的規劃,除了營造寧靜氛圍,亦滿足主臥室應有機能如:步入式衣帽間等實用空間,更近一步在浴室運用日式傳統折疊障子門,允許自然光流淌於各個角落,在不經意間描繪若隱若現之美,捕捉開放與隱私間的平衡,創造一處心靈療癒的避風港。
開闊的公共場域少了牆體阻隔,令人屏息的湖泊景緻透過大面落地窗進入屋內,當人們坐在挑高的客廳起居時,便能望見窗外濱海的運河景緻,讓人不自覺地遺忘時間,沉浸與自然環境和鳴的永恆寂美。內部布局作為 Norm Architects 向建築致敬為始,基於對環境條件的尊崇和空間裡展露無遺的裸露鋼梁,那些未經打磨天然美的有機木材,柔化了鋼材和混凝土的冰冷,其材質亦隨著時間推移而產生變化,創造空間自然的情境轉變,靜靜地與原始結構和諧對話,喚起溫暖而真實的歸屬感受。特別是橡木在當地具有重要歷史意義,其天然紋理和溫潤色澤不僅豐富感官層次,亦增進空間與在地文化的聯繫,即使人事物不斷前行,仍以自然線條輕柔地承接歷史、回顧過去,藉由現代語彙為家宅注入生命。
柔和的大地色調寧靜而悠遠,設計團隊細心挑選每件家具使其相互協調,點綴於各區的藝術品,有機的型體充滿著靈氣為視覺憑添趣味,亦展示夫婦獨到品味。看似樸實的外表下,皆蘊含了人本理念,每個天然材質的運用皆是為了呼應周圍環境,從而增進人與自然之間的互動。Norm Architects 揉合日式對美的哲學與北歐美學精髓,體現美與機能的完美纏繞,並與天花原始裸露的桁架結構相輔相成。讓物件之於空間的簡練細節,重啟五感對建築環境的所有感知,找回生活中身、心、靈的平衡。