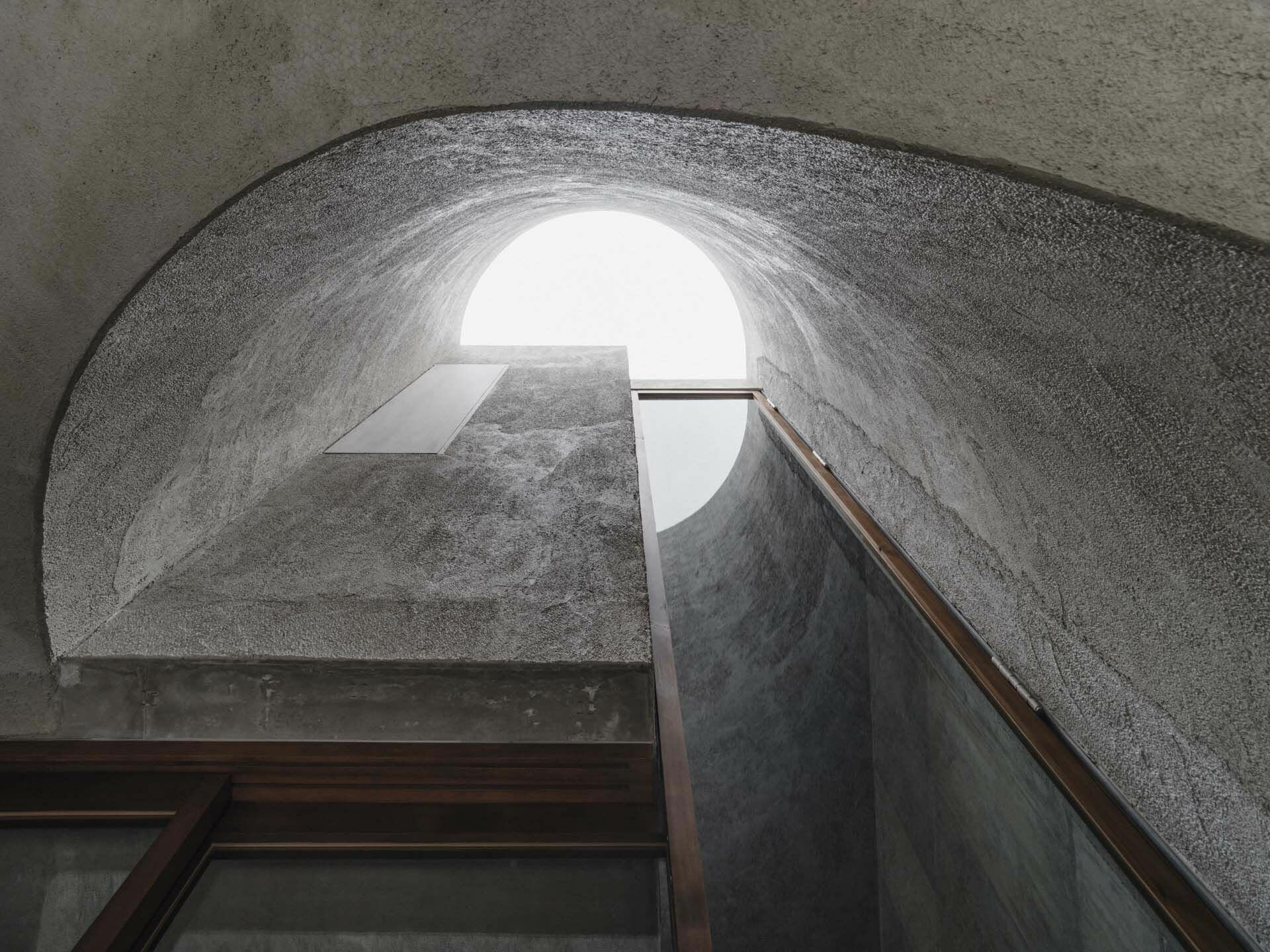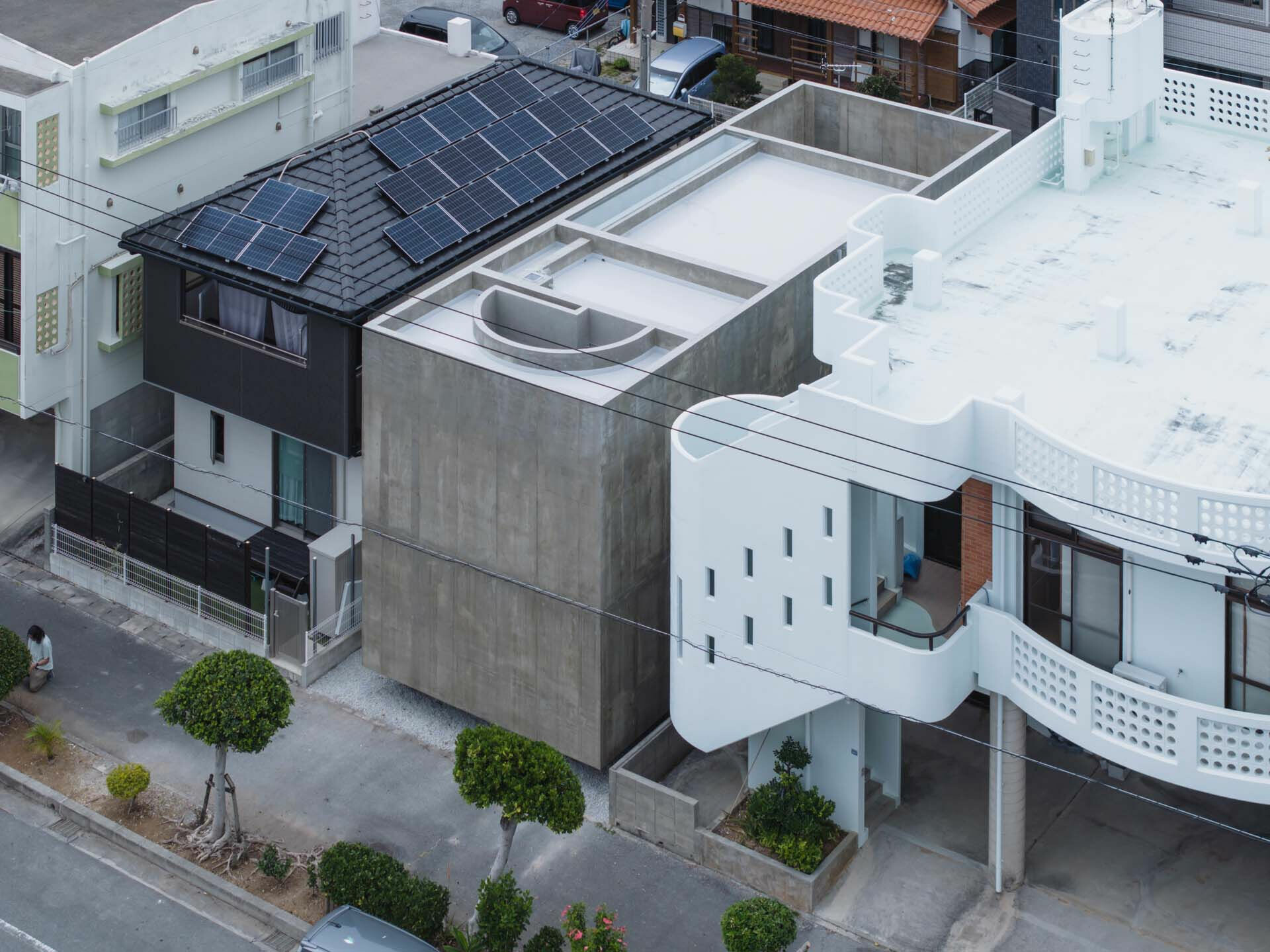
Members Only
加入會員後,點選Members Only即能閱讀更多完整文章及獨家內容。

位於沖繩的住宅 Nishizaki,為三位家庭成員的住所。建築座落於沖繩南部填海造陸的新興開發住宅區,北方為住宅區,擁有寧靜的居住環境;延著南側公路延伸可至不遠處的商業區,便利交通與多樣性的建設串連,形成相對嘈雜的環境。儘管沖繩充滿獨一無二的自然景觀,但已開發地區卻因為密集的建築群,形成熱鬧卻紊亂的地景,加上具有颱風氣候的因素考量,建築團隊 Studio Cochi Architects 便依據上述既有條件,規劃相應且舒適的住宅空間。
團隊在設計這座建築前,知曉屋主期待擁有一座遠離城市喧囂、宛如城市綠洲的居住空間,於是建築師以引入自然風與光作為設計核心,顧及隱私的同時,盡可能提供一處平和、簡約的生活場地。建築呼應著基地輪廓,以矩形外觀成形,混凝土的立面量體形塑靜謐、素樸的個性,並將公共空間規劃於一樓,透過開窗盡可能地與周圍環境連結;私人空間如臥房和衛浴則布局於二樓,確保休息時能擁有充足的隱密性。

為了引入更多的自然光和空氣,於是設計師將室內天窗、庭院設計配置於南、北向,以爭取更多敞開的退縮面積。庭院北面作為與室內榻榻米區、客廳起居連接的緩衝場域,使內部空間前的開窗面得到延展,便可一覽景致、讓自然光自由地照映而入,同時為空間創造了寬敞的視覺效果;相較於南端的庭院,則是在鄰房與樓梯之間開闢一處寧靜而堅實庇護般的緩衝區,可在這裡放置休憩的桌椅或造景作為休閒空間。當人們從外部進入室內拾級而上,便在行走寬敞階梯之餘獲得心境上的轉化。
前後院的門扇以斑駁的金屬作為主要材質,創造具時間感的一隅。室內懸挑留白的設計,平衡空間整體的和諧,賦予空間更通透的動線、使家人間互動更為緊密。空間中的家具大部分出自建築團隊的手工製作,不僅發揮當地的工藝特色,也可以減少對進口物件的依賴,溫潤的原木作為調和混凝土的冷調,為空間注入一絲柔和氣息。住宅 Nishizaki 透過設計,擴大自然元素在內部的流通性,創造更多與周圍環境的連結,同時減少高密度人口帶來的生活干擾,讓居住當中的人們感受大隱於市的適意,為心靈找到歸屬。