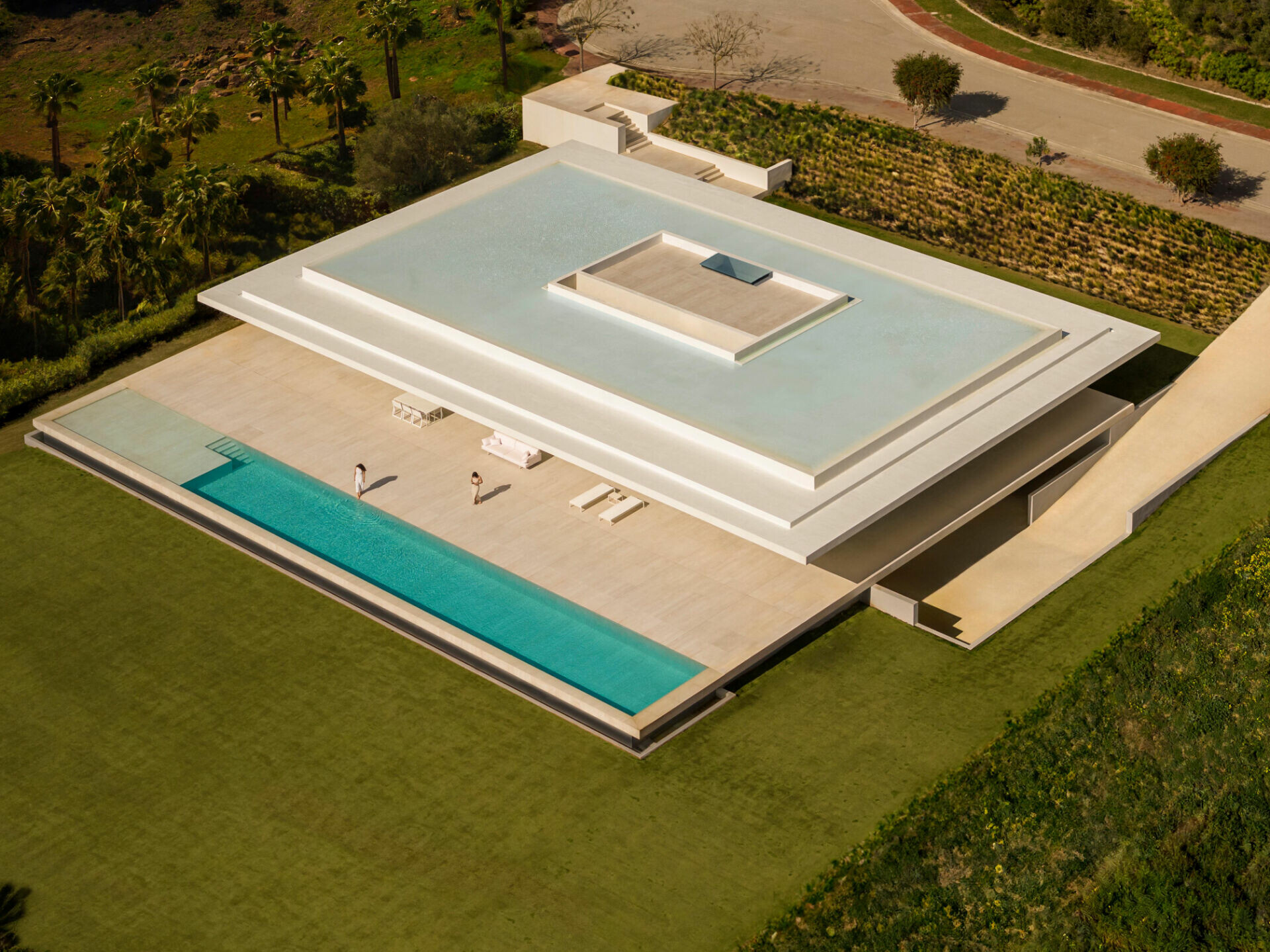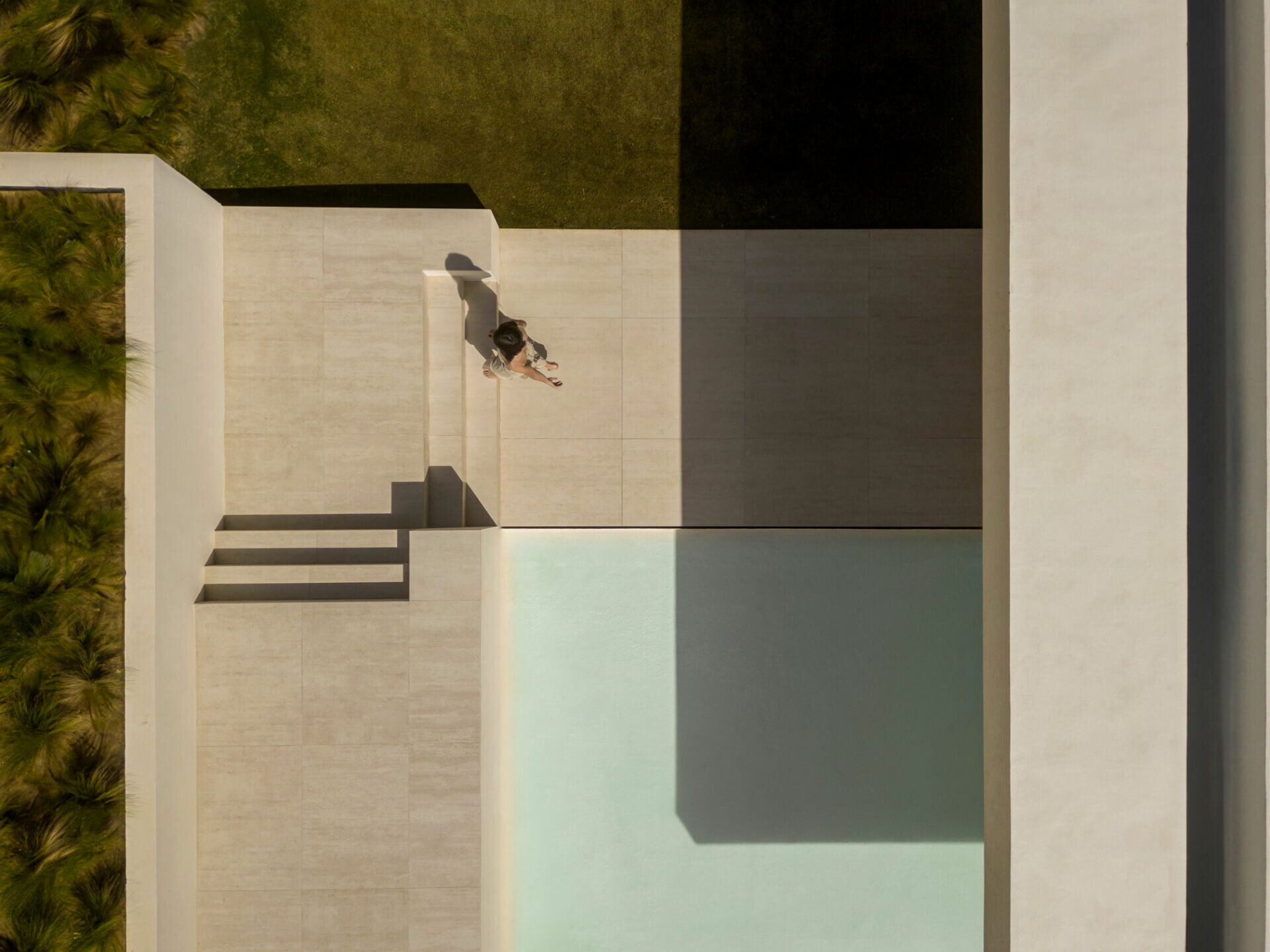
Members Only
加入會員後,點選Members Only即能閱讀更多完整文章及獨家內容。

索托格蘭德之屋
一覽無遺的曠野景致總能令人拋卻所有煩憂,只想盡情享受當下,任由感官探索環繞自身的所有自然元素。來到西班牙安達盧西亞海岸線,一處名為索托格蘭德(Sotogrande)私人社區享有舒適宜人氣候,優越的地理位置彷彿離世脫俗,讓身心在環山綠意中徹底釋放。如此寧靜不受干擾的環境深深觸動著屋主的心緒,於是決意在寬闊地景之中打造一處悠閒愜意的宅邸,隨時將前方的高爾夫球場和湛藍海平面盡收眼底,開啟全新的生活形態。
眼前灰白色幾何量體從藍天和綠地之間脫穎而出,卻不會顯得唐突,反而優雅地與這片土地對話。建築以水平布局嵌入地景,作為自然景觀的延伸。大面積的懸挑屋頂考量到當地氣候,夏日之際,可抵禦格拉薩萊馬山脈(Sierra de Grazalema)的強烈陽光;雨季來臨時,可避免暴雨入內。如階梯般的屋頂可看見局部開口和中央露台,巧妙地促進室內空氣流通,以提升體感舒適度。Fran Silvestre Arquitectos 也分享道,為調節建築溫度,他們挑戰未執行過的水膜系統,與結構工程師和相關專業人士協作,成功在屋頂上規劃水鏡,不僅作為美感的存在,亦能將白天吸收到的熱量於夜晚時釋放,維持屋內涼爽。

居者的日常生活就在地面與寬闊屋簷之間的陰影中展開,地面層的玻璃帷幕引入戶外的自然光與天際景致,創造了空間的連續性和寬敞感;平時亦可拉下百葉窗維護隱私,在維繫與景觀的互動之餘,提供親密的起居環境。空間布局順應屋主的需求和習慣,將主要機能規劃於一樓,確保動線流暢且便利;健身房或停車場等次要用途則位於地下室,以優化空間。客廳和餐廳在平面中占據了大多比例,得以促進社交生活,讓居者和訪客能在明亮宜人的場域中分享日常。
純淨的白色基底帶來深處渴求的寧靜感,簡單幾筆線條描繪出的輪廓,讓窗外景觀和自然光等元素恣意在留白處表演,毫無阻礙地與居者相互聯繫。設計師尊重屋主喜好,局部選用溫潤木質與白色完美平衡,在提升舒適感的同時,亦不失區域的清晰度,呈現天然材料純粹質感呼應所在環境。對設計團隊而言,家應該是反映居者個性的投射,同時是確保住宅能滿足最初願景,於是所有構思與規劃皆始於不斷的溝通,再針對細節完善美學和機能,最終實現效能之美的追求。
