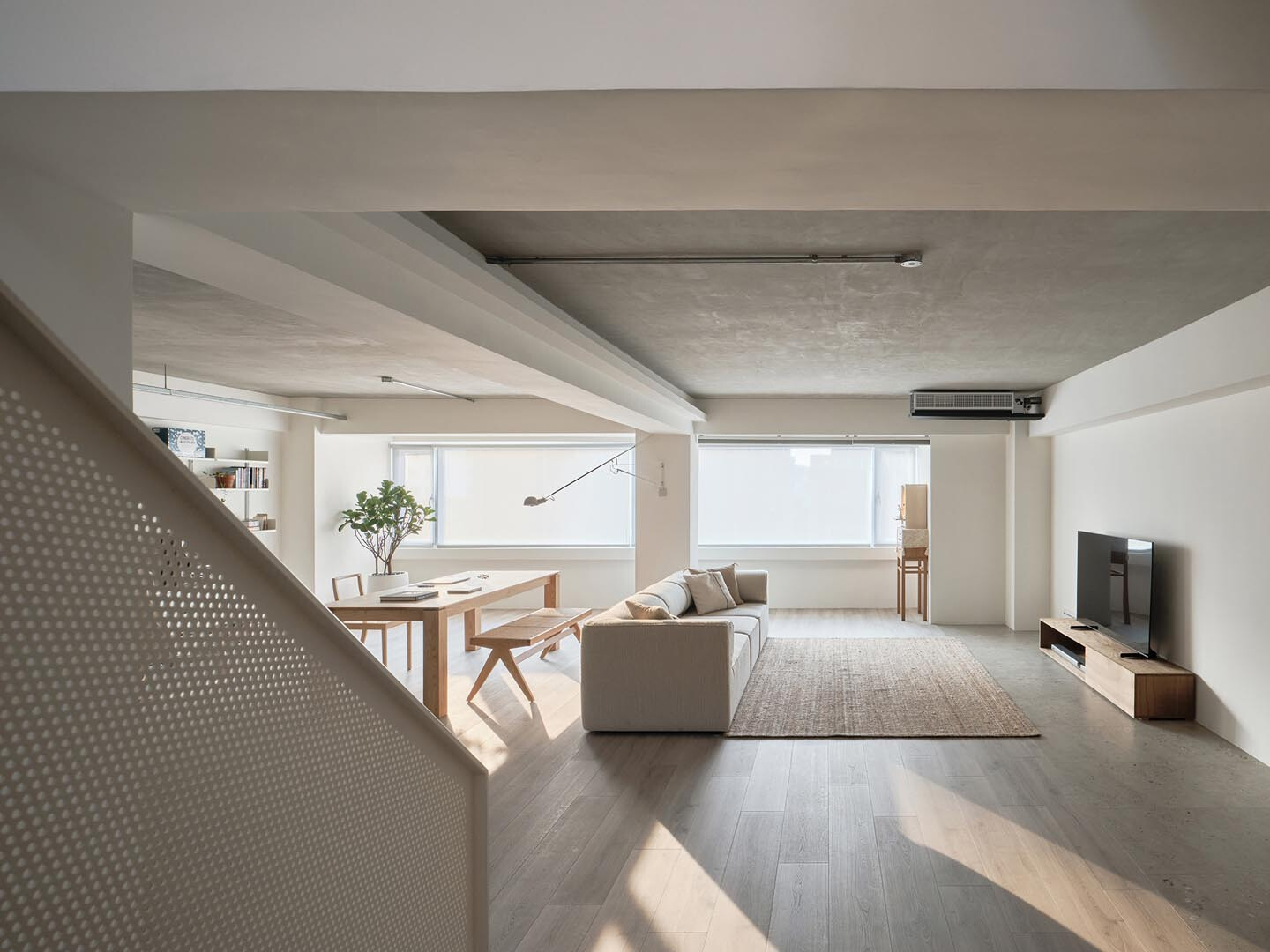
Members Only
加入會員後,點選Members Only即能閱讀更多完整文章及獨家內容。

光影寄室
曾經思考過,為什麼同樣是相機攝影,有些人就是能拍出那如此動人美感?於是仔細端詳眼前照片,發覺也許就始於按下快門前的片刻,攝影者先對外界有所感悟,進而內化成理性構圖,最後透過影像傳遞內心情感,一如室內設計師洞察人們的生命風景,將那些生活軌跡轉譯為實體空間,訴說著居者的故事。
一對夫妻帶著愛犬入住位在敦化南路旁的老宅,踏入屋內,陽光輕灑入內的景象觸動著深處的情感知覺,輪廓方正的樓中樓格局有了生活挹注,表情顯得更加生動迷人。身為導演的男主人本身熱愛攝影,因偌大場域內大篇幅的留白,讓他能隨時捕捉光線從不同角度進入的影像,加上女主人亦有設計相關背景,基本上兩人對於美學方面有共識。非關設計在了解屋主的職業背景後,明白對於工作性質自由的他們,在這間居所內一定程度的放空也很重要,「如何呈現一個讓他們感到更自在的生活」因此成為本案命題,為達到此意境,需盡量省去無謂的裝飾與布置,一切以簡單原始為主。
將時間回溯至首次場勘,其實該宅邸有著台北市中心少見的面容,原屋主把空間改造得非常混搭,充斥著紅磚牆、馬賽克、水泥等文化性特徵。換看今朝,簡練的框架線條內,保留天花的原始水泥讓自然光充盈這挑高場域,減去複雜色彩,以溫潤木質鋪陳沉靜調性,局部綴以鐵件提升視覺層次。有趣的是,當初在規劃中央的樓梯時,設計師特別請屋主的愛犬試走踏階,量身打造方便上下樓的直線型樓梯,沖孔網結構讓光線柔和地穿透,從而弱化量體地存在感。
在這裡,所有可能性因屋主實際在裡面生活而產生,可以看見屋內除了廚房中島,所有家具擺飾皆可隨心搬動,賦予這無邊界的場域自由呼吸的餘裕。隨著陽光照射角度變換,廚房前的早餐桌可以隨之移動,雙面用電視櫃也給予客廳使用不同面向。寬敞的工作區徜徉著愜意氣息,讓創意靈感自由奔放,看著光線映射於長桌後方的鐵件層架,架上的物品感性地展示著屋主日常起居與個人喜好。般來新居後,夫妻兩人自然地斷捨離開啟精簡生活,幾處畸零空間運用樺木夾板創造收納機能,不落地設計貼心地考量到通風機能。雖然該房屋歷經歲月更迭,其內在仍有當代的面孔,呈現一個具包容性且靈活的態度,真實描繪屋主的形貌,記錄著生活中的微小美好。