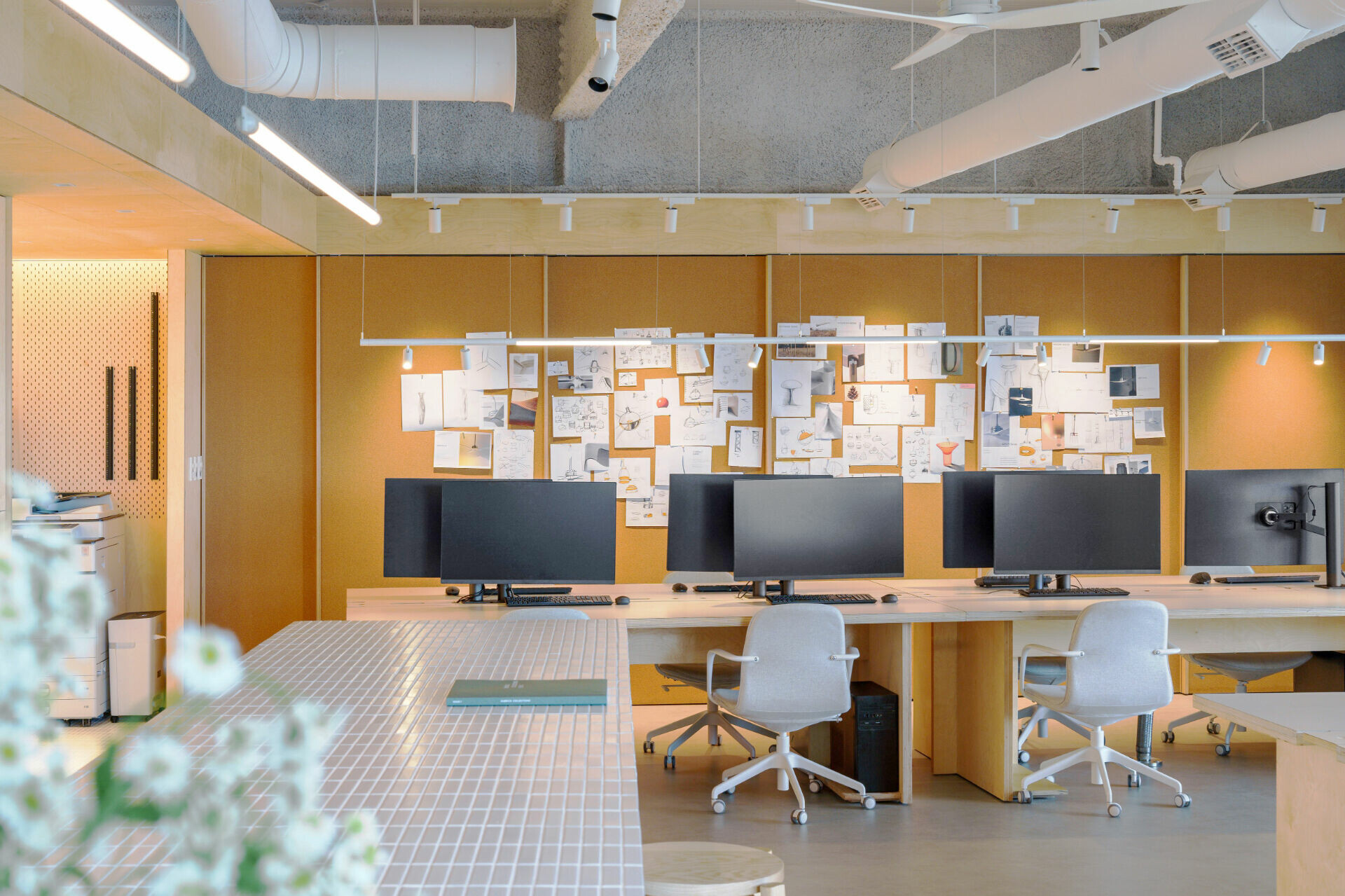
Members Only
加入會員後,點選Members Only即能閱讀更多完整文章及獨家內容。

酷必客辦公室
在有序生活製作所的設計中,秩序並非是刻意建構的框架,而是內核邏輯的展現。對設計師陳敬儒而言「如何表現機能,在滿足機能後抹去多餘表情,使其整合於造型,形成空間有秩序的符號」是他最重視的設計基礎,這個概念如實體現於他為知名風扇企業 KUBRICK 設計的辦公空間,於當中細節便能尋見精準整合機能,進而演化的各式符號,使其與秩序合而為一的具象呈現。
正因對細節秩序的極致追求,有序生活得以回應同為設計背景業主的明確需求和理念,作為品牌接待和研發的辦公場所,藉由空間語言傳遞企業對機能之於產品開發嚴謹看待的標準,雙方有效率地建立共識後,協同施作單位合作完成。於是,樺木便成為主導辦公室的核心素材,其夾板側剖層壓的明暗線條蘊藏豐富層次,自然特性完美契合品牌產品設計的語彙,那深淺分明的表情突顯著紋理輪廓,形成空間裡獨特存在的識別。
為了回應其側面結構紋理,陳敬儒選用半透材質使光線能自由地滲透四處,強化空間遞進的層次感。因此,於入口處導入多數用於建築立面的中空板鋪排,整合柔和色溫及壓克力螺絲輔以 L 型折板框架組裝,使光膜牆體整齊劃一地點亮空間,作為一處明亮等候或展示或交流的門廳。進一步以長虹玻璃的線性語言延續樺木側面表情,其透光曖昧特質提供會議室穿而不透的獨立性,透過地面相異介質的銜接引導動線,長條馬賽克磚悄然劃分產品元件、中島吧台與辦公區等範圍。
陳敬儒對於精準度的追求,從最初放樣、丈量比例到現場一比一輸出測試,每處細節皆嚴謹計算,並非盲目地決定燈飾布排和開關面板的相對位置,還深入地考量燈條間距和模組尺度,確保光線均勻分布消除空間暗處 ; 留設於辦公桌面的圓形與矩形孔洞便是整合收線、便利開闔,像是有趣的驚嘆符號,即使是桌面下方的線材,也相同地移除視覺阻擾,選擇一般用於高壓水電管的法藍口式金屬管道收整,這種精神與工業設計追求的精確度十分吻合。
寶藍色適度地點綴於 KUBRICK 辦公空間中的燈座、椅墊和窗簾,回應企業的色彩意涵,陳敬儒在設計不止於對視覺的表象呈現,這些材質被設計後的模樣之於該功能與形式相容所表達的態度,使空間達到簡約仍保有細膩溫度的直覺式體驗,精準細節相映品牌的產品哲學,正如「少即是多」極簡設計的本質,每個減法背後,皆蘊含著更深層思考、有條不紊詮釋這些形式的純粹,創造不僅能被使用也被「讀懂」的空間語言。