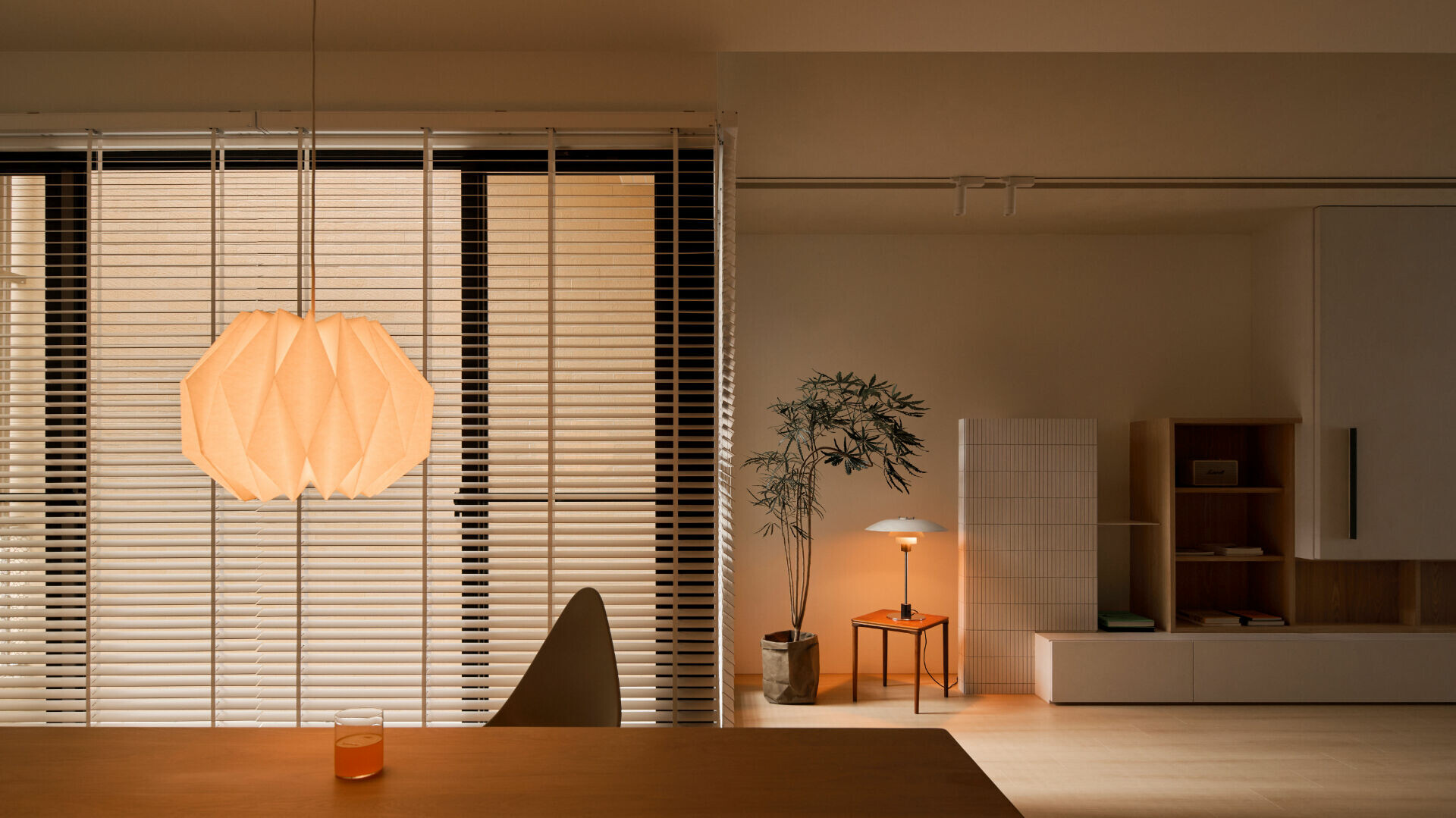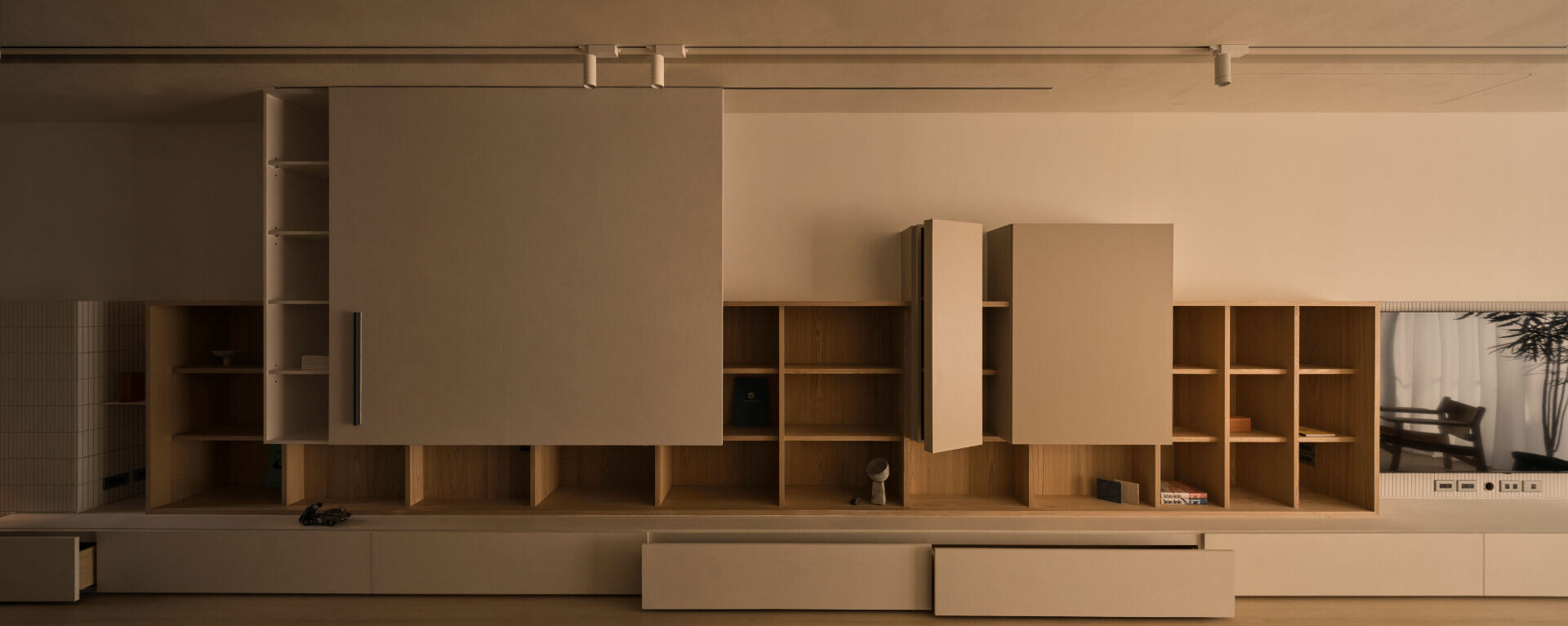
Members Only
加入會員後,點選Members Only即能閱讀更多完整文章及獨家內容。

清朗的陽光自天井雙面落地窗灑落,引入柔亮日光與植栽綠意,長波設計因業主需求,將這棟四層透天厝的二、三層重新梳理翻新,天井的太陽讓打開的餐廚洋溢生機,另一側柔和的光線也能透過百葉簾,穿過閱讀區直至盡頭,與客廳陽台落地窗外的自然光源相接,使整個家充盈著清新朝氣。
設計師分享在進入空間,首要便是讓難得一見的天井日光得以自由流動。因此,他們打開了原本獨享天井綠意的臥室隔間,並且將置於狹長空間稍顯侷促的餐桌與冰箱移至邊區,使餐廳、廚房與中島擁有更為完整、舒適的開放場域。而騰出的空間則擺放了一張單椅,適宜閱讀、休憩,亦能單純的望向綠園,在當下靜靜感受自然的療癒力量。
當日光得以在屋內穿透,原先冷硬層板的天花線條,以及裝飾壁面所區隔的格局也隨之改變。設計整合了管線與設備的弧形天花與主牆面,搭配連貫架設的軌道燈,柔化了客廳與閱讀區的界線,使公領域更顯流動寬敞。空間收納方面,有機的結合淺色木格與暖灰櫃體,滿足展示與收納需求,下方抽屜則專為幼童設計,便於孩子拿取與收納玩具。

櫃體基本高度控制在一百六十公分以下,不僅貼近孩子視線,也讓整體空間在弧形天花板的運用下,避免壓迫顯得舒朗開闊,結合長型收納牆的設計,作為孩子的遊戲場域、與大人自在地在地板上遊戲、閱讀,在廚房料理時也能一眼望見孩子們的動態,使親子互動沒有距離。
電視牆與靠天井端的閱讀區,選用白色細線條馬賽克鋪成同高度的立面,不僅延續了三種塗料色調的溫潤質感,也透過細緻設計,使每個日常主景呈現層次而不顯零碎,在延續中保有獨立質地。「這道牆即是業主的生活本身。」設計師提及這面整合了收納、休憩、閱讀等功能的牆面時說道「它改變了生活的定義。」
除了留白牆面,天花板亦未以完整弧形包覆,而是與屋梁交錯,形塑活潑輕快的節奏。客廳與樓梯間的隔板以斜角切割,並增設三個鏤孔細節,搭配銀竹玻璃與灰色塗料,在維持區隔功能的同時減輕量體感,使立面變得輕盈,更讓空間顯出自在輕鬆且獨具趣味的質地。
三樓的私領域空間依然珍惜天井帶來的資源,將洗手台轉向,使每一天醒來都能沐浴於朝氣日光之中,並讓自然採光更加流暢地漫射臥室。增設的深型收納櫃與推拉門,使原本零散的平面更加整潔純粹,讓空間能日日在晨光映照下,散發出新生般的寧靜詩意。