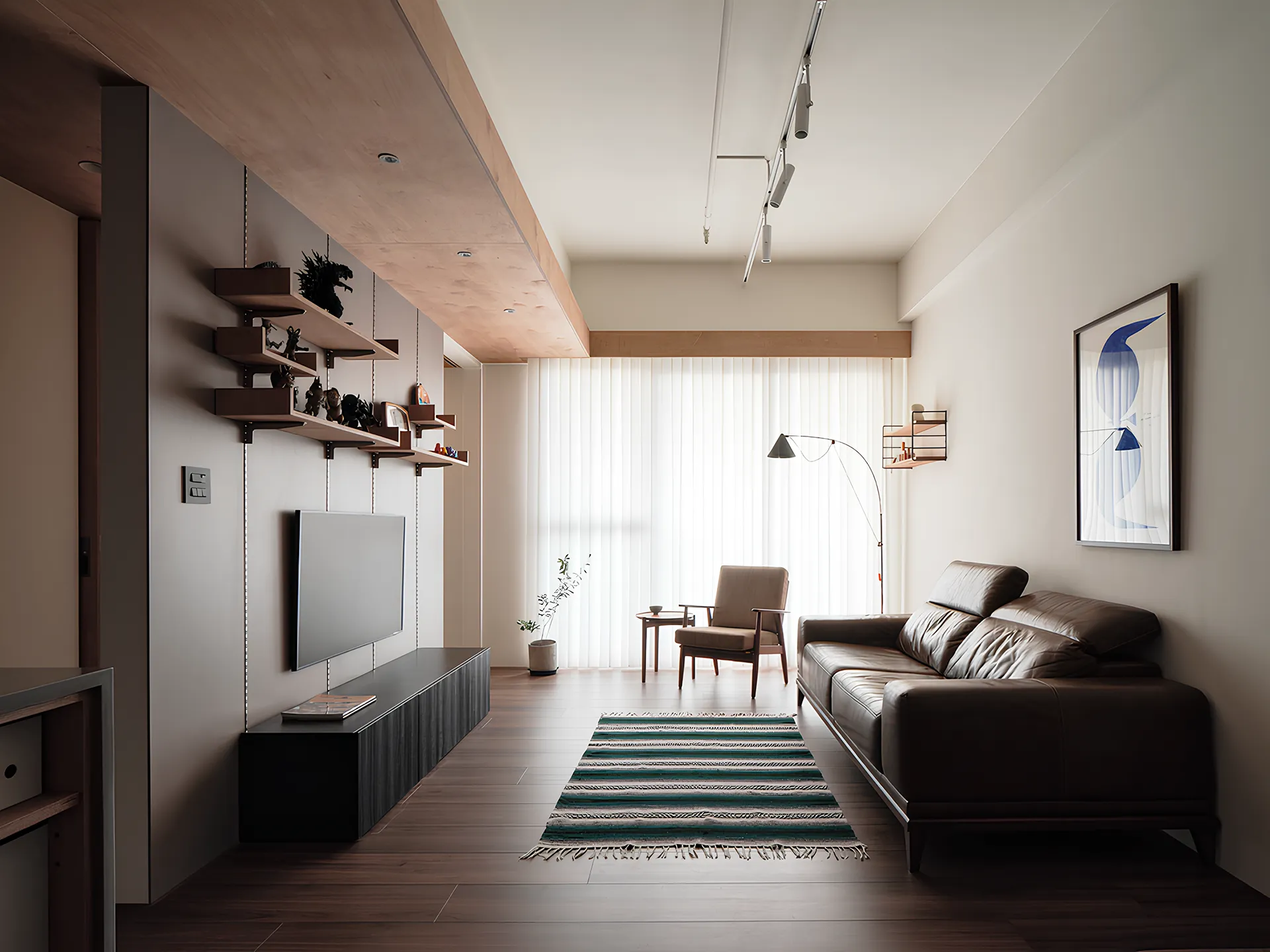
Members Only
加入會員後,點選Members Only即能閱讀更多完整文章及獨家內容。
圈之家

對孩子來說,家應當是最安心的所在,所有的情感細膩之處都能被包容。屋主夫妻期望能提供給孩子一個自由自在的空間,讓他們盡情奔跑、玩樂,或者用愛擁抱各種情緒。小籽設計的主理人筱婷以柔軟的聲調,緩緩道出設計中的細膩之處,忠實呈現屋主獨特的性格與想法,畫面中的居家設計不是一閃即逝的社群圖片,而是讓人想細細探究、有溫度的家。
「小孩的活動不應該只侷限在單一空間」設計師筱婷觀察許多小孩房設計,認為家人們應該一同使用整個空間,父母也能在照顧幼童時兼顧家務活動,因此既有的三房格局融合為兩房,最大化兩個孩子的遊戲空間,也設置三個滑門,能敞開與公領域連結。住宅採光側留給小孩房,連續的陽光也巧妙融入開放滑門的設計中,讓一縷縷光透過空間開口漫射至走廊、餐廚深處。
屋主提出希望空間保有彈性變動的需求,尤其在小孩房,置入一道經過謹慎計算兩房尺度的開放輕隔間,在未來能輕鬆劃分,給予兩個孩子各自的隱私空間。以及運用日系層架與五金,保有彈性調整的尺度,這些金屬配件不僅在功能上給予充足支持,亦不失生活質感,比如電視櫃層架,擺放男主人收集的童趣公仔;又或者主臥室更衣間的書桌區,彈性的五金配件既符合掛衣需求,也滿足文書收納。
木質的圓融能滿足家的溫暖敘事,搭配屋主找來的丹麥復古家俬,空間旋即渲染著生活的可愛之情。燈光方面,筱婷認為家的空間不需要全然的光亮,順著天光緩緩降低亮度是自然循環的一部分,也符合生理所需情境,配置適切的亮度提供夜晚使用,以幾盞壁燈、吊燈或立燈做點綴,這些燈具也提供集中注意工作時的充足光線。此外,設計的細膩浪漫還有「中島上的壁燈像是給晚歸的家人留一盞燈」,白天時陽光透過窗戶漫射至玄關隔簾,夜晚時則是有餐桌吊燈、中島壁燈隔著簾幕隱約散發微光。