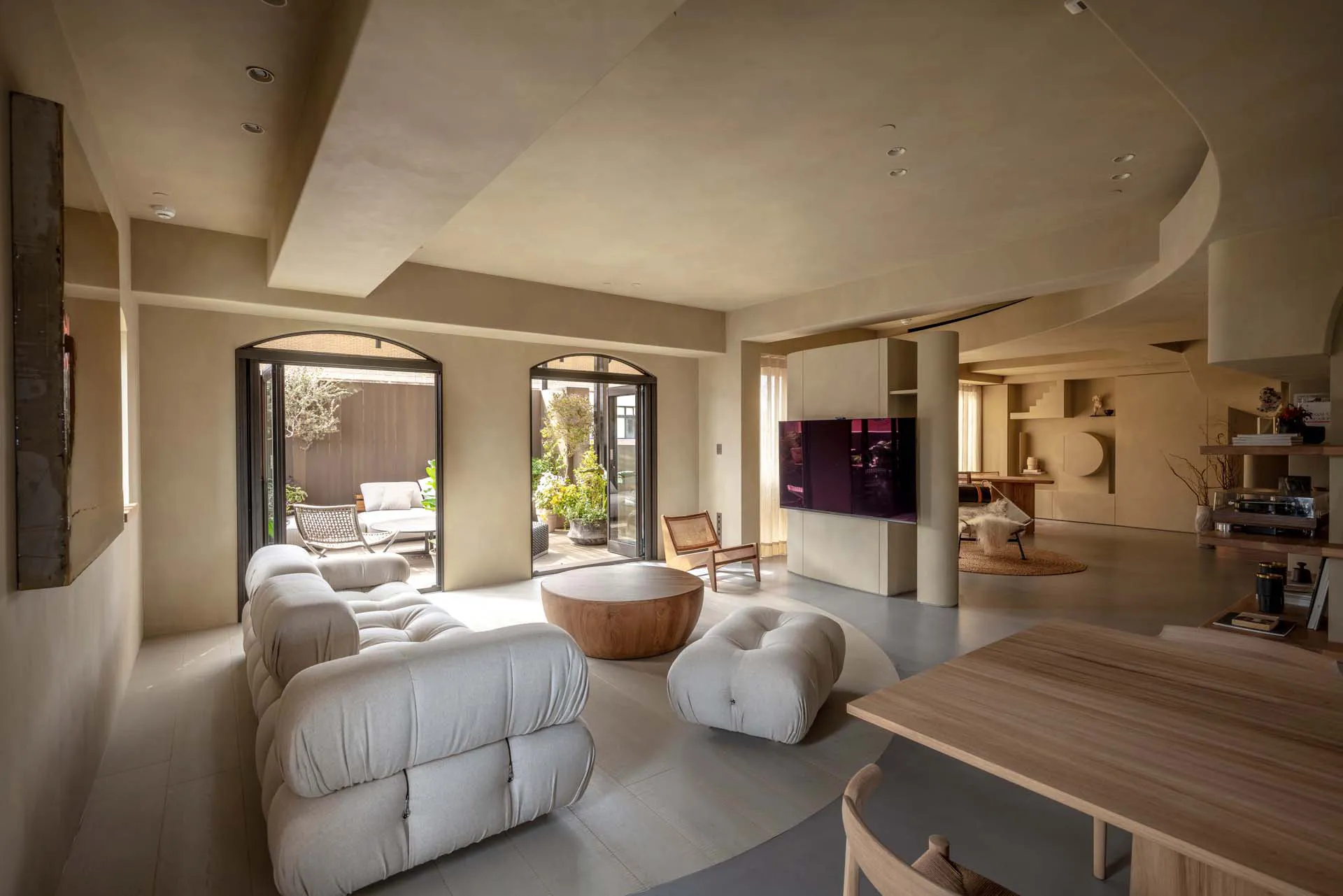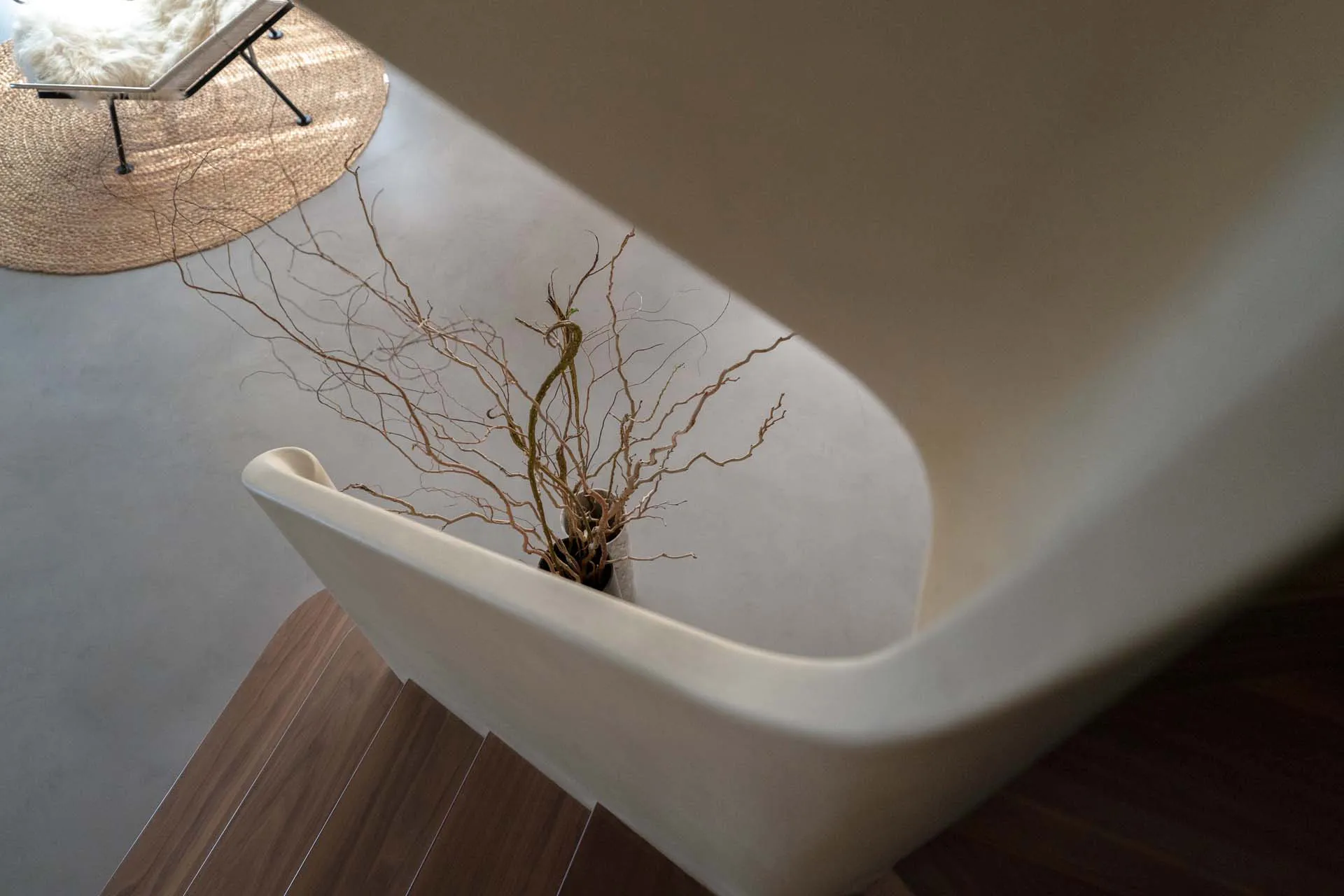
Members Only
加入會員後,點選Members Only即能閱讀更多完整文章及獨家內容。
心之所向

「侘寂教導我們,變動的瞬間即逝才是萬事萬物的自然狀態。」——貝絲.坎普頓・《侘寂》。
曾赴西班牙遊學、工作的女主人,不僅嚮往歐洲藝術美學,也追求自然有機的鬆弛生活,於是相較於現代建築,她尋找並選擇了較為古典,甚至有弧形窗的建築,希望謝和希設計師能保留原有的結構特色,讓空間的原生氣質,陶冶日常的模樣。礦物塗料的鏝抹肌理、溫潤簡單的質感傢具,打造了安靜基底,再加以大開窗撒下光線、隔間設計的打破通透,甚至戶外的景觀規劃設計,讓內外空間呈顯出一致的舒朗自然,構築闊亮靜謐的所在。
日復一日的平靜生活,無需波濤翻湧,卻也需要流動,讓生活有西班牙般的活力。於是能見到,階梯以充滿變化的曲折與開展,與空間拉扯抗衡,不僅產生手工般的雕塑感,更彰顯動態性。不僅止於樓梯,一樓的天花板、實木展示櫃不成正圓的形貌,乃至屋裡其他諸多角落,所展示的自然色彩與線條曲度,都使人想起陶藝創作時,溫潤純樸的土塊,經由土板成形等技巧塑成造型量體,接著在陶輪上轉動修整、「一切還在變化中」的創作瞬間。

土片看似有機,彼此之間堆疊尚在延伸發展,打破工整固著的限制,甚至,空間裡還有未完成的弧形,以及斜擺沙發等細節,使得方向不侷限一處,而擁有各種可能的象限。未完成、多向性的線條在空間裡自在流動,再加上廚房區輕盈的藍捎來風的盈迎,進而生發無限想像可能的自由,也讓屋主能重溫過往異國旅行的放鬆體驗。
想像的火花,不只源於對美學的追求,更來自設計師解決機能問題的聰巧——為減少戶外陽光曝曬,在露台頂上鋪設竹棚;為了追求空間高度,捨去制式直線的天花板,隨勢應變;不夠寬綽的樓梯,在變形裡爭取當下的最適空間;歐洲的手工面板,更是以工藝的表象,涵容了空調、音樂、燈光等科技需求,已達成輕鬆舒適的生活目的。甚至在二樓,紋理獨一無二的主臥房弧型門,則是為了動線的流暢,才長出不同一般的形貌。正如製陶般的規則,遵循與自由流動,即在這裡因勢展開。在無壓的未完成裡,美正在發生。