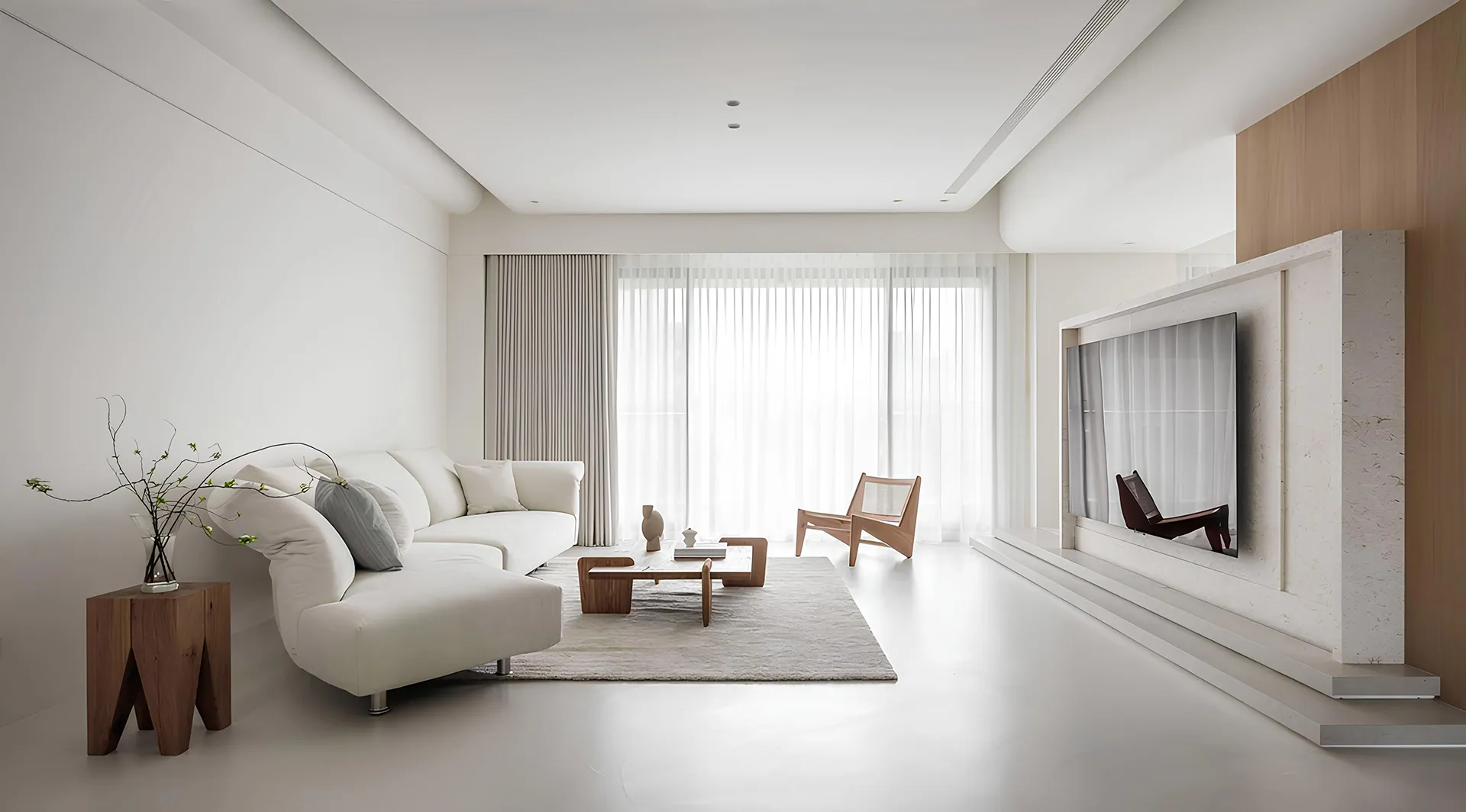
Members Only
加入會員後,點選Members Only即能閱讀更多完整文章及獨家內容。

這間是設計師曾國峰先前作品的延續,業主早先請他為工作坊操刀,有了前次合作的信任及默契,在成家後僅管空間中的成員與生活模式迥然不同,此處汲取相同的調性,築入家的溫潤感。
「攝影是瞬間反應,繪畫卻如沉思。」法國攝影大師卡蒂耶.布列松如此詮釋這兩種藝術。曾國峰既是設計師也是攝影師,看著平面圖,他想像自己拿著攝影機在空間中取景所呈現的構圖,舉凡光源射入角度、材質光澤溫度、不同量體堆疊有著不同層次;他在腦中構思,在建築裡作畫。天花板、牆面及地板以俐落的白色、米灰色為主調,地板運用盤多磨與壁面形成一塊無痕畫布,每當日光從窗戶流瀉而入,光線引領人們的視線在屋內游走,遇到刻意在壁面挖出的凹槽線條或弧形轉角,留下漸層、不規則的光影,彷如一幅水墨畫。
客廳與女主人工作室以電視牆區隔,穿透的空間營造寬敞視覺,解決梁柱因低矮所帶來壓迫感的挑戰。電視牆刻意雕飾出凹槽細節,與踏階形成水平與垂直的介面,從而區分與工作空間界線。屋內絕佳的採光恰如其分,為客廳及工作室引進大量的自然光線,符合了女主人在工作室拍攝時所需的自然光源。
木紋及灰白雙重調性為廚房及餐廳妝點,自然的木質紋理呼應了屋主喜愛自然質地的取向,而開放的廚房烹調區域,則運用同色系相異的材質,區分與用餐之間的關係。
玄關上方和藝廊過道營造挑高空間,將燈光分別鑲進方型及橢圓造型中。在這個如藝廊般的過道安置了兩種燈源,能夠因應夜晚及白晝不同時間所需的光線。精心設計的光源走向及色溫,在燈光開關切換間,變換其居家生活的場域。牆面與臥房門同為白色系,此處是曾國峰專為展示屋主收藏的畫作而設,如畫布般潔淨的區域引導目光聚焦於藝術畫作上,而圓弧修飾的牆角,無形開展空間的寬度。
私領域運用米色牆、海島型木地板營造家的溫馨,同時界定公、私領域,將公領域及工作室的喧鬧隔絕於外,展現臥室安適身心的沉靜本質。臥室大面積留白牆面以木階、置物櫃、小桌雕飾空間,與牆角一隅水墨畫般花藝姿態,自成一派的優雅。更衣間以格柵為門,簡約俐落的線性結構呼應屋內氛圍。這座宅邸一如攝影與畫作的結合,隨處是適合拍照的場景,也是充滿詩意的沉思空間。