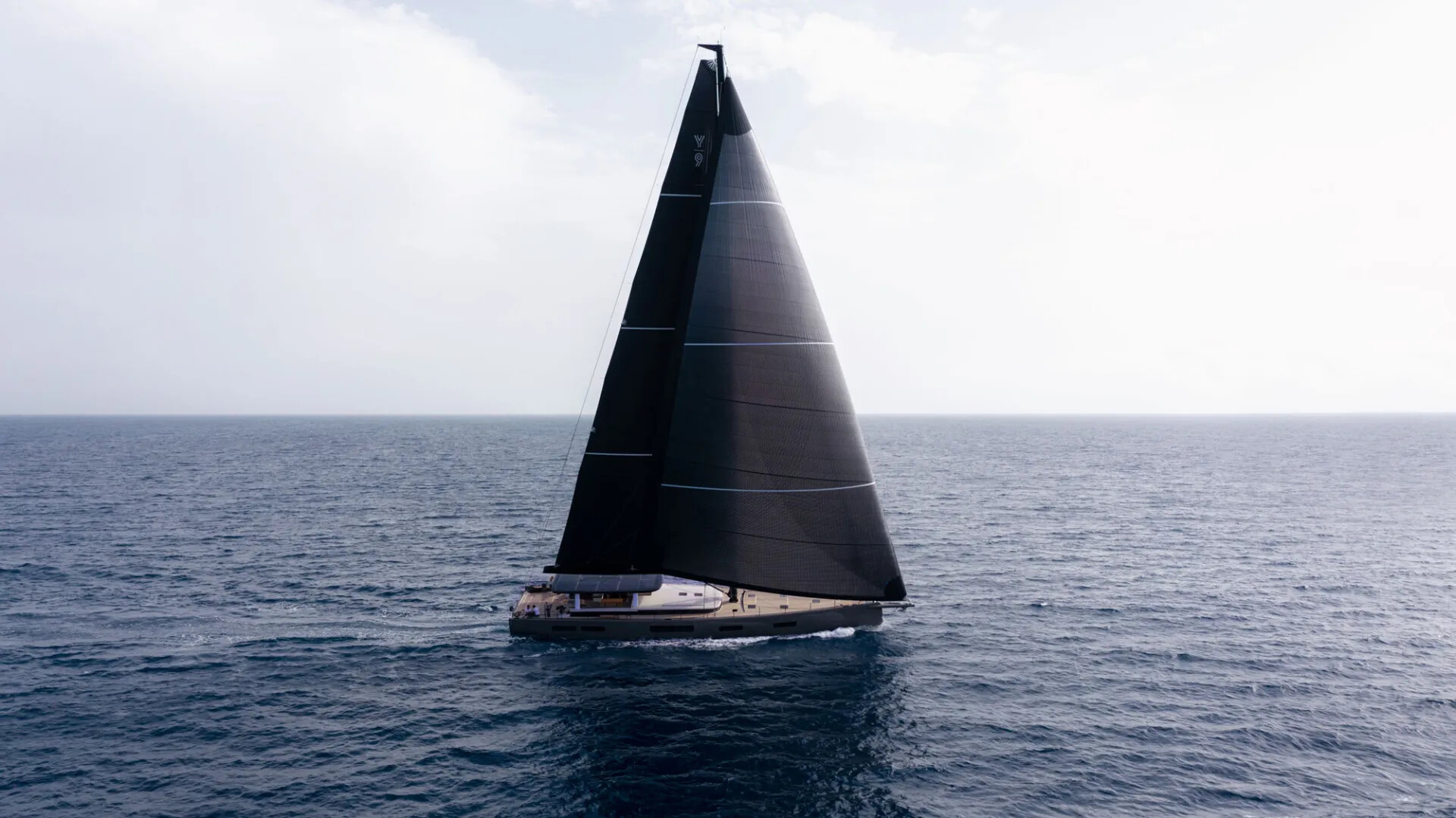
Members Only
加入會員後,點選Members Only即能閱讀更多完整文章及獨家內容。

MS YACHTBAU Y9遊艇
Norm Architects 再次以柔和美學與材質的極簡主義,被 Michael Schmidt 優雅的轉化及應用到這艘美麗遊艇 –這次,我們完成了一艘Y/Yachts 的模型 Y9,透過質感柔和、觸感舒適的表面、天然的材質和啞光鍍層,呈現出溫暖和獨特的感覺。
這個舒適的休憩之所,在全新的 Y9 遊艇室內空間呈現出寧靜的特點,選用少量的色彩。為了在整體空間呈現獨特外觀和感覺,空間的佈局只有必要的細節與訂製元素。因此,簡約的室內就有了生活空間 –一個簡化的空間,仍然有著豐富細節,並且在材料選擇方面也考慮周全。
在Y9的左舷,你會看到一個舒適的休息區,內部表現類似典型溫馨舒適的住宅室內-只是此空間有著曲線與傾斜輪廓。雖然在遊艇上處理彎曲和傾斜的空間結構與我們在其它空間規劃項目不盡相同,但我們仍然致力於簡化、精煉和使用天然材料 –絕不妥協空間的寬敞度,然而,這樣的野心與手法對我們來說確實也很熟悉。
融合了船體的自然曲線,去除了框架中不必要的元素,以實現一個更簡單、協調的空間,具有流暢柔和的閾值,讓人們感受到在天然材料和觸感表面的宇宙中營造一個寧靜的居家環境。此外,這些美麗的細節體現在內置的木質元素,這也是設計中的亮點之一,展現了質感的工藝。為了安全,設置了許多扶手,在扶手的設計上亦依循著船體柔和曲線的脈絡,外觀細膩,顯得低調。
用餐區可以容納八位客人,延續簡單舒適的風格。利用從窗戶透進的光線,空間顯的輕盈且舒適。木質遮光牆面為用餐空間增添了一些觸感 –它能隨著時間及光線角度位置的不同,呈現出不同的樣貌。如果船隻受到海浪干擾,餐椅會用皮革夾固定在桌子上。
工作區只透過幾個臺階和一個房間隔板區分開,隔間牆只規劃到一半的高度,如此,我們確保空間寬敞度不會被限制,同時為業主規劃一個多功能的舒適空間,可以讓他們舒適的居住在一起。透過優雅的內部傢俱,符合安全的要求兼具美觀,同時營造出溫馨的居家氛圍,展現低調奢華的效果。
橡木板製成的牆面和弧形曲線內部元素,為空間增添了溫暖自在的感覺,同時在視覺上使空間垂直延伸,讓房間顯得更加寬敞。推拉門和內置儲物空間與船的建築框架完美的融合,毫無違和感。
主臥室位於遊艇的艏部,床的兩側設有置物櫃,為了創造一個協調且連貫的空間,櫥櫃和床皆使用柔和的麂皮織物搭配裝飾,與深色的鑲板牆和木質地板形成對比。
闢鄰主臥室,隱藏在深色牆面後方來到一個寧靜的浴室,選材融入內部,看起來自然的與室內延伸,而設計風格也相互呼應。由於精選了一些基本元素,儘管空間不太,但空間仍感覺寬敞。