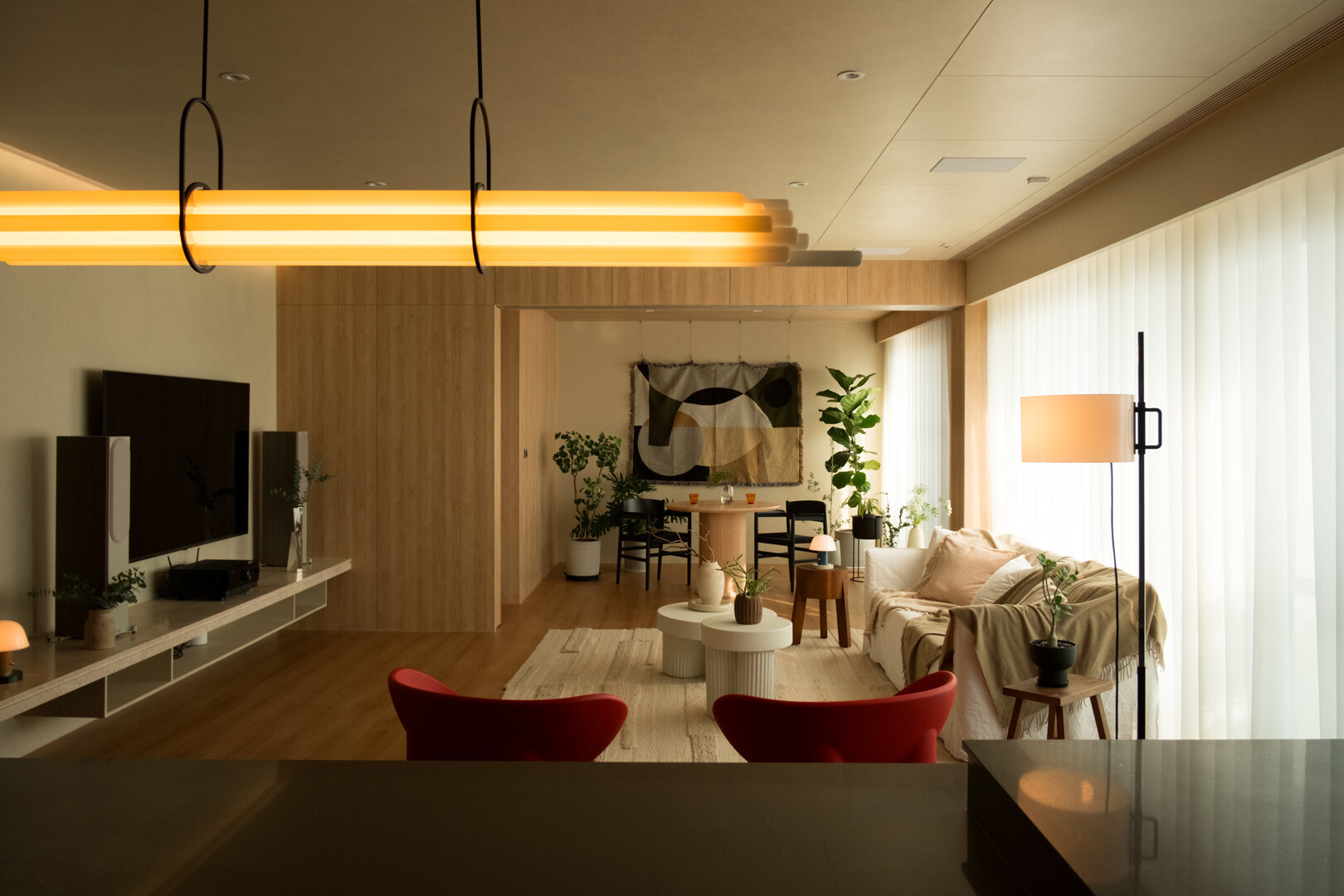
Members Only
加入會員後,點選Members Only即能閱讀更多完整文章及獨家內容。

一件觸動人心的創作,不僅作為賞心悅目的存在,更是傳遞精神的媒介,以喚起人們內在深層情感與感知。初見該濱海宅邸,視線環顧屋內陳設擺飾,並細品著自然光與空間的互動,隨即感受到徜徉於空氣中的悠閒情調。畫面中點綴著各式色彩、散落各種形態、展現各樣紋理,所有看似相異的元素匯聚一堂,各自以舒適而不特意迎合的方式,於不經意間構成一幅和諧而充滿異國風情的居家風景,也緩緩道出屋主從過去、現在到未來的故事。
這部劇本的序幕始於一對曾居住於美國波士頓的夫妻決定回台開啟新生活篇章,於是聯繫認識多年的 OH DEAR 工作室。作為好友兼設計師的陳維剛憶起在創業初期時,女主人經常對他們說:「以後你一定要幫我設計家!」如今,這句諾言兌現。基於朋友之間的信任和默契,雙方在短期內就建立起明確共識,挹注設計團隊能秉持著對設計層面的專業主張,從布局到細節的需求卻也得以發揮,真正地體現出屋主兩人的個性和生活願景。
於前期討論過程中,屋主談及本身偏好大地明亮色調的空間,而這間屋宅本身享有兩扇向南的大面落地窗。為了讓光線充分地映入室內,陳維剛取消了一間臨窗的隔間,以木作拉門取代實體牆面彈性調整獨立工作或共同活動空間,透過擴大公領域以確保視覺的通透感。清透的紗簾恰如其分地過濾直射入室的日光,柔和了空間氛圍;平時居者亦能將其掀開,欣賞窗外時節變化和海水的潮起潮落。回頭望向客廳,大理石電視主牆的檯面特意向玄關延伸,又以黑色細長圓柱貫穿並支撐其末端位置,悄然形成內外的分界點;一側玄關櫃體也透過上下不置頂設計譜出輕盈躍動的旋律,邀請自然光自由地充盈各區角落。
也許是夫妻兩人皆有在國外研讀音樂的背景,他們對於自己的生活需求有更加清晰的理解,即使設計團隊推薦擺設較有個性的家具,也具有相當的包容性。顯而易見的是,全室以猶如土壤般的大地色為基底,營造舒適且溫潤的氛圍,局部則會出現帶有活力氣息的元素,呼應屋主本身活潑的個性和對生活的想像。開闊的公領域內,引人矚目的黑色廚房與暖色背景形成鮮明對比,卻也以沉穩質感隱喻居者對烹飪的專注與熱情;中島前方的紅色 Roly Poly 象腿椅,更成為空間中的焦點。
對於 OH Dear 工作室而言,唯有透過聊天才能挖掘出人內心真正的需求,無論是團隊本身,還是面對屋主,他們皆會試著去聆聽對方的聲音,在尊重彼此想法的基礎下,進行全面性的梳理和分析。也因此他們著重於理解屋主內在特質和未來期許,並藉由團隊本身擁有多元設計背景的優勢,從各個角度去思考,創造出靈活空間讓屋主在日常生活中找到平衡,透過對家具和空間的了解,確保所有顏色、材質和比例能和諧相容又充滿變化與細節,將抽象的需求化為設計語彙,具體實現專屬舒適的生活想像。