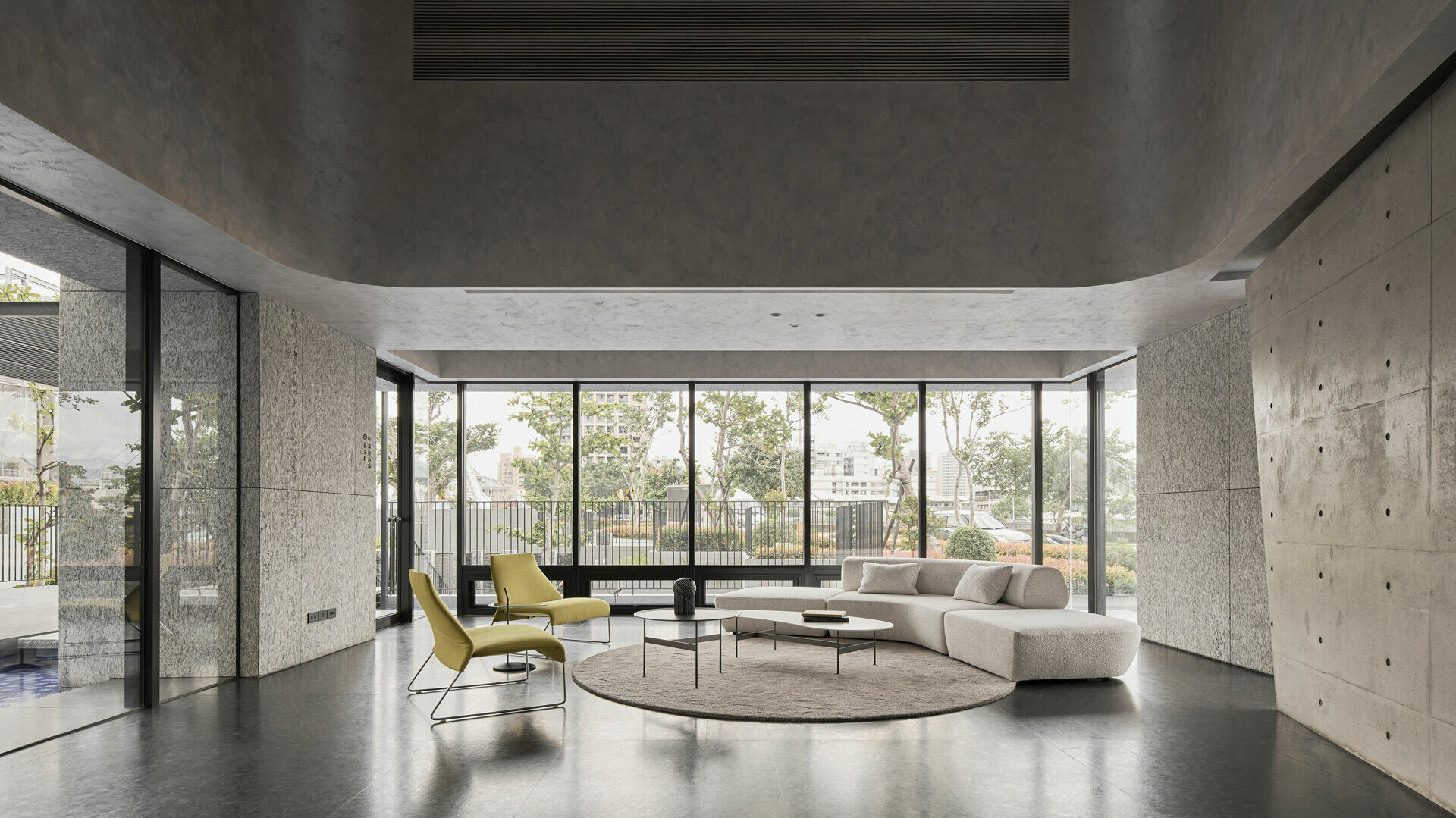
Members Only
加入會員後,點選Members Only即能閱讀更多完整文章及獨家內容。

鉅虹
流水環繞波光粼粼,徐徐微風吹過水面,也將一絲清涼快意吹進了沉穩淡雅的社區空間。有別於一般社區門廳和公設型態,鉅虹 HOKI 住戶返家的動線,彷彿需穿越水面上的途徑才能進入 Lobby。近境制作以自然融入內出發,使大地自然風貌裡應外合,讓每個步入空間的人們,也在信步之間沉澱思緒。四周的大面開窗,輕巧模糊室內外邊界,與自然共生的心意共同開展,獲得了更敞朗的感官體驗。以此概念作為前提,整體中性底飽和的灰調作為天花基底,描述山谷流動意象,丘壑輪廓高低起伏,隨視覺橫向延伸,曲線弧度綿延不絕串接起各空間屬性,一如庭外流水,自然元素柔和延展成室內一景。
深墨色地坪主導平面橫向動線展開一室沉穩,相較天花山谷流水的曲線,平衡了空間視覺重心,接待櫃檯以水磨石點綴活潑氣息,上方吸睛的管狀燈飾微添空間溫度,結合開窗面使視覺獲得展延,揉合了庭外動態為室內帶來有機氛圍。頂部天花以鏡面形塑山谷的高與低,視覺在縮放之間顯得延綿不絕,表現著空間的戲劇張力。陽光透進接待區,為沉穩色調帶出活潑調性,搭配的家具單椅將一室沉著點上輕巧。
信箱區的動線安排,提供了返家住戶的便利。沿著長廊前行至橫向端部,以鏡面包覆牆體的空間,將旋轉樓梯作為一樓視聽與上方場域的中介,揭示通往健身房的指引。平面動線的設定,靈巧地將動態與靜態區域,做出合理分界。闔家歡聚視聽區和上方健身房以柔和大地色作為的基底,回應著窗外的自然陽光和綠化造景,襯托現代休閒的空間語彙,讓使用的住戶無論是在一樓歡聚,甚或獨自健身之餘,都能看見社區窗外一草一木的療癒。
社區提供多元的交流空間,穿越梯廳後的場域,為調和主動線帶來的冷調氛圍,在對應的閱讀區、會議空間、廚藝教室,進一步以低飽和色調,讓空間與中庭的綠意對話,同時在閱讀區旁規劃兩間獨立家教室,提供孩子一處彈性的學習空間。廚藝區給予興趣相投的住戶們,一個多元互動的場合,其長形中島垂直的上方,配搭的線性金屬燈飾與懸吊式抽油煙機形成設計的一體,巧妙弱化低矮梁位的存在,創造整體視覺的和諧,與廚房設備並存不悖,精心的配搭不僅為整體帶來平衡,也滿足社區需求的各種可能。