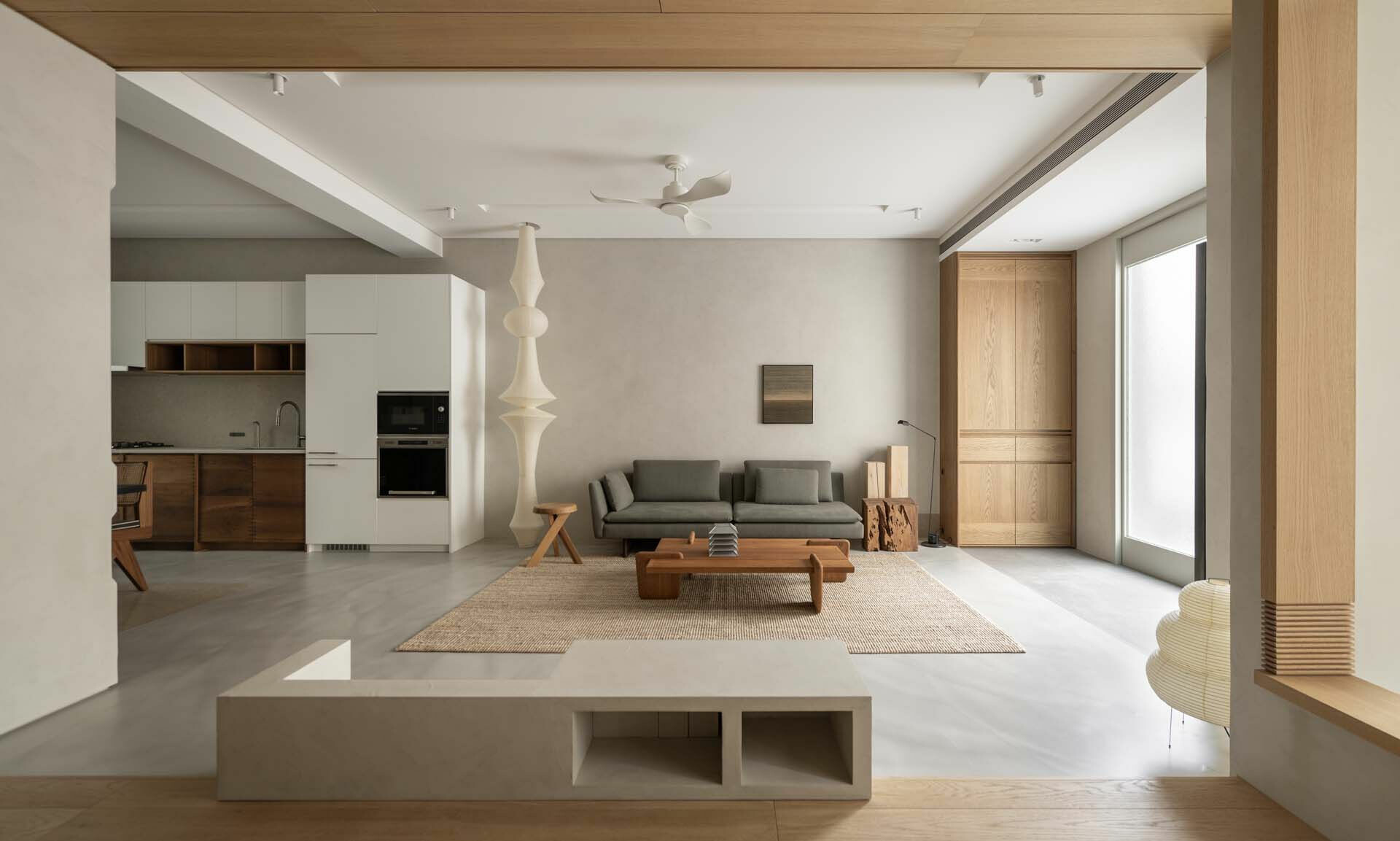
Members Only
加入會員後,點選Members Only即能閱讀更多完整文章及獨家內容。

擁有獨立門戶、露天車庫與前院的中古屋,在台北市是絕對稀有的物件,更是空間設計者夢寐以求的存在。當設計者推開這扇機遇之門時,即被屋後天井引入屋內的光線深深吸引,像是捕捉與心靈共振的一瞬,光影在瞳孔中凝結,創意則沿著光束一層層開展,在腦海中勾勒出空間的模樣。
這是與寵物貓在層疊光影中自在遊走的生活空間。設計者運用前後採光的優勢將屋內自然光線流量最大化,整體設計走在柔和明亮的基調上。而鄰接前院的牆面留設大面積開窗,自玄關入內,以大地系低彩度的基底定義客廳、餐廚房等公領域。地坪運用 PANDOMO 施作過程,在玄關一隅添入石片的巧思,當陽光透進玻璃磚的投射,構成宛如灑落一地星辰的風景。設計者進一步以石材地坪銜接,暗示著餐廳的範圍,而整體空間通透彈性的留用設計,給予屋主隨心所欲自由調動或新納收藏擺設的可能。視覺的層次,使公共性空間形成有景深的框景,隨光聚焦在末端天井映入眼簾的一抹綠意。
設計者藉由抬升的橡木地板與下降的天花造型,為立體空間一分為二地構成兩種介面,同時引用了日式緣側的概念,以木地板平貼拼紋作為穿廊貫穿全室範圍,形成模糊橋接公與私的中介;而自然拼紋則作為工作室與臥室的領域,透過拼貼形式宣告著機能的轉變。工作室大面的開窗,使白天光線大器地照耀在臨窗前的植栽端景。而階梯造型的光膜照明設計,呼應著自然採光的天井,在夜晚點亮燈光的同時,空間能夠產生細緻的光影變化。
善用量體的切割,斷開工作室與臥室在水平與垂直隔牆的連續,而光線蔓延留下的影,瞬時展現那立面的張力。悄然進入木質調主臥的光,則隨時間在空間中輕盈舞動;與地面垂直的隙,也成為貓兒自由進出的路徑。在衛浴間莫蘭迪灰綠的漸變,來自牆面長與方大小各異的開口,引入的採光成為調色效果,而淋浴間的弧形立面也因著自然和照明的相異光源產生趣味表情。設計者為習慣在微光中入眠的屋主,刻意將更衣間的橫移拉門以格柵形式引入昏暗光線,那道來自玻璃磚的屋外夜燈,穿過拉門連接了絲縷人間煙火的氣息。
Project H從入口大門的石雕造景魚池、石雕玄關門框和到屋內橡木的造型天花,皆隱藏著致敬義大利設計師 Carlo Scarpa 的元素,卻與空間相容不悖。設計者將生命中對於設計的感動內化與昇華,透過光影流動作為淬鍊的途徑,在以歲月為銘所承載的容器中調和,在溝通中取得認同與共鳴,最終成就了空間中的詩意與適意。