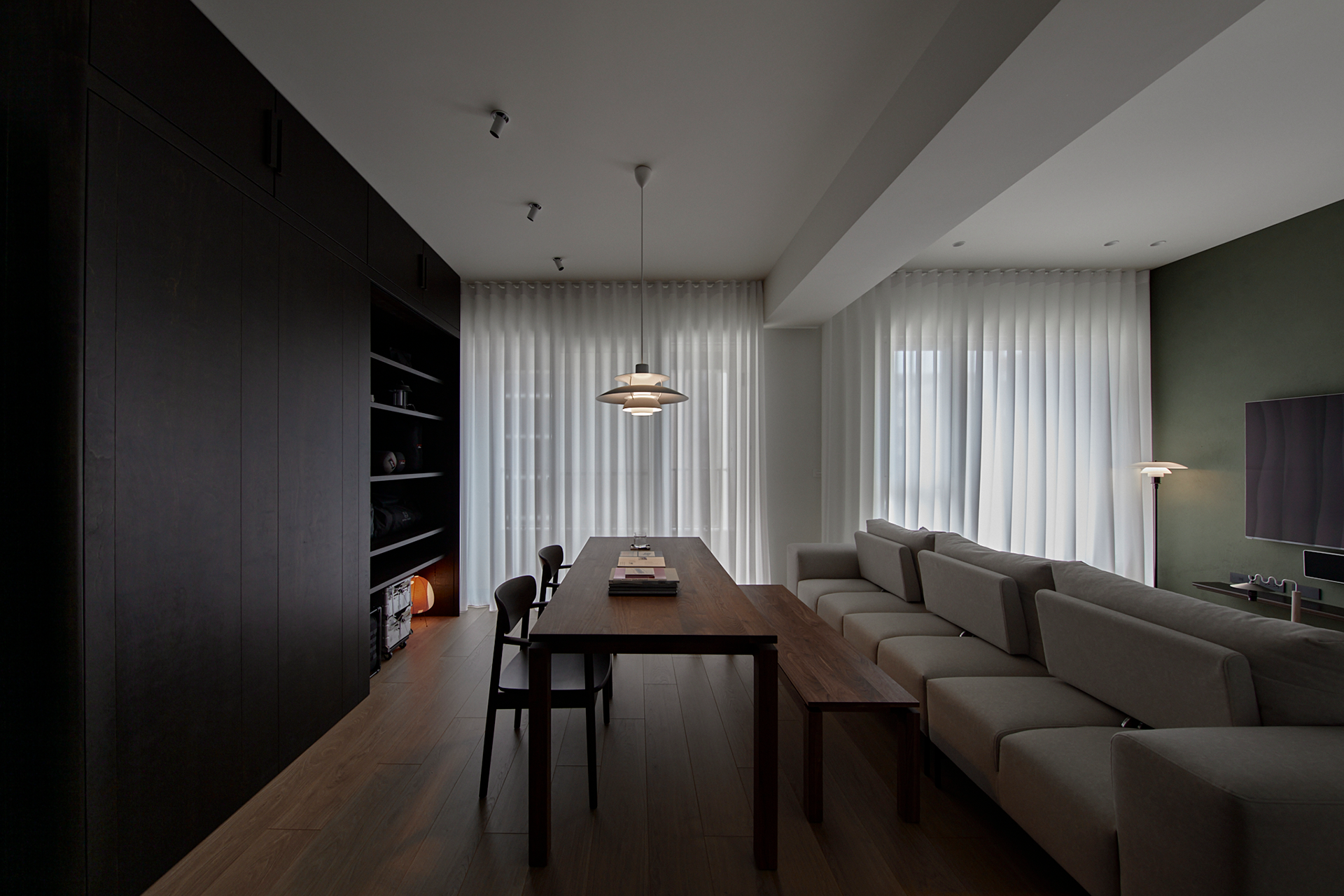
Members Only
加入會員後,點選Members Only即能閱讀更多完整文章及獨家內容。

百與月
玄關內自散光芒的家徽,取自屋主夫婦名字中的「百」與「月」,藉由台中陳雕刻師遒勁刀工,將文字轉化為紋飾,由衷表達出契合此家的風度韻致。酷愛自然露營活動的二人皆為電子工程背景,與講求邏輯的設計者組成了絕佳團隊,從毛胚屋客變到設計完工歷時一年半。設計定案前,夫婦二人每星期自新竹親下臺中進行面對面溝通,一張張鉅細靡遺的需求確認表,從實樣親挑親選中產出,逐漸摸索出「家」的感覺,無論露營用具體積或家電軟件品牌、型號與顏色,都化身成為「量身訂做」的設計標尺,而家則是包容上述一切需求的存在。
原三房格局變更為兩房,擴大了公共性空間,容納了寬闊的玄關、客餐廳、咖啡區及儲藏間;同時轉變客餐廳的軸向,自然地增加了側面採光。單向透光簾將外部自然光篩成柔和的光源,加諸淺色木地板、豪灰色天花板的映射,讓光束在沉靜的立面深色調上隱約描繪出樺木細緻紋路。屋內放眼所及的每一方板材邊緣都細心地導上圓角,在光影散射下為立面增添節奏與表情;尺寸一一對映著文公尺上的吉祥字,隱含空間匠人的用心和祝願。
公共性空間的開放性,成就了多面一體的空間運用。充足的玄關空間方便大型露營用具分類收納與整理,扮演了重要的內外轉接角色。餐廳櫃體兼具收納、精品展示以及桌檯功能,精心挑選的櫃體五金零件提高承重強度,配合矩陣式的排孔設計更可彈性調整層板與掛件位置。餐桌兼具多功能使用,餐廳也自然成為屋主享受在宅時光的主要位置。客衛浴3式分離設計,則恰如其分的配合空間利用頻度和習慣。墨綠色的電視牆是空間色彩的亮點,蔓延至玄關換鞋椅的布墊上,連接了屋主旅行記憶中的那一抹驚艷。主臥室延續沉靜的自然木調,床頭兩側手工導角和打磨的客製置物層板,層層疊砌方式正好與電視牆層板成為反向契合,在細節處悄然與外部空間對話。
住宅設計源於對生活的詮釋,而生活美學則展現在實用之上,條件許可下,設計者總會親訪屋主的原居住空間,透過對於現況、習慣和需求的理性邏輯分析,在投入熱誠的溝通行動中,將思想轉化為承載「家」的空間實體。「設計不能套用模板,家更不能被復刻」,無須自囿於風格,專注陪伴屋主深究風格表象下所潛藏的內在需求,打造合心適用的空間,才是設計服務的本質。