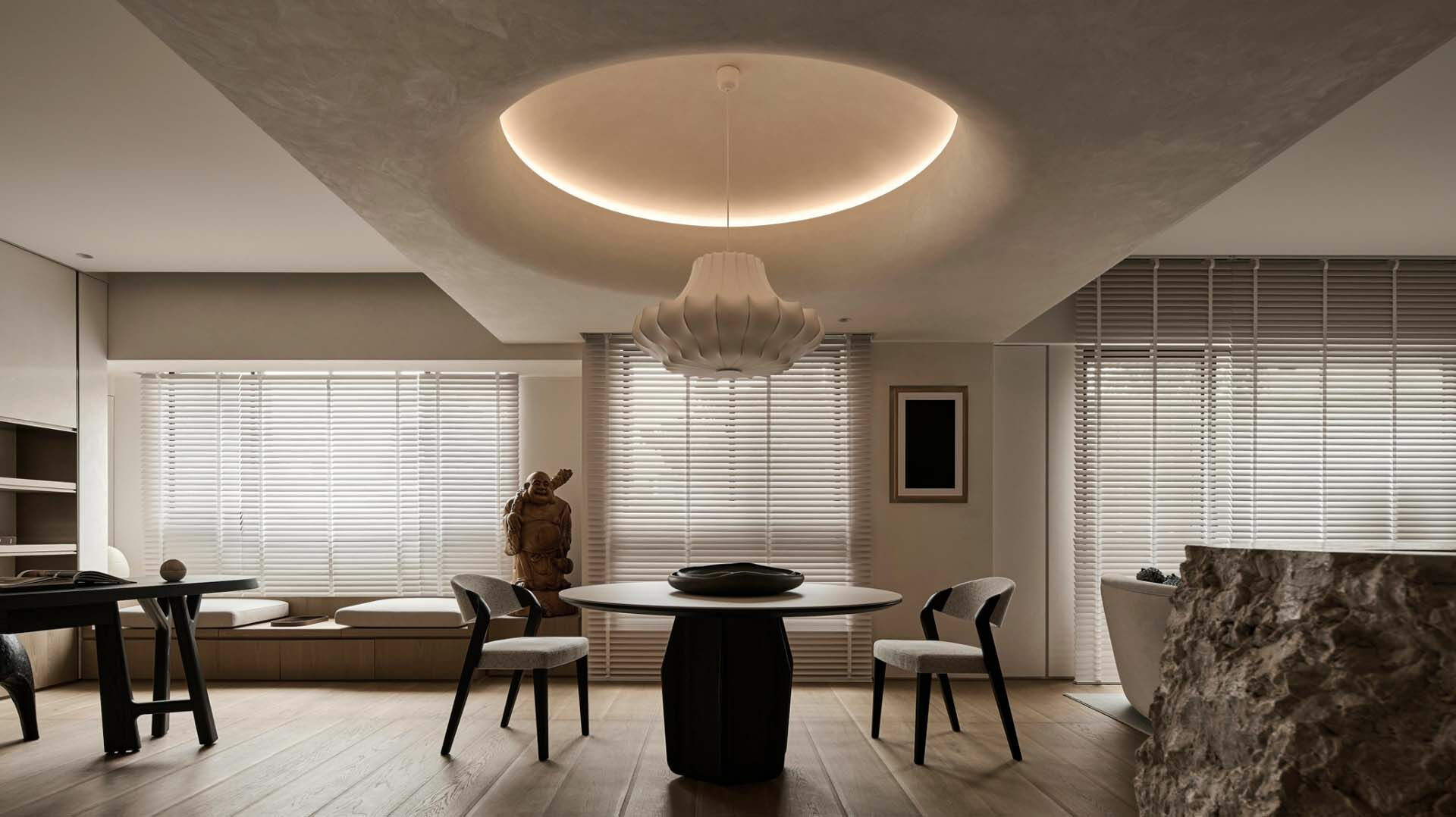
Members Only
加入會員後,點選Members Only即能閱讀更多完整文章及獨家內容。

隱隱山林
一如往常坐靠在客廳相伴多年的坐椅,凝視著光線落在收藏雕塑上的緩緩推移,又或在餐桌前與家人佐著餐食話家常的時光,堆疊出多年的家宅光景。生活安好裡,釀出記憶的鋪墊成為居所歲月底蘊,而在日常縫隙中,仍能看見當中情感流動的可能性,正因承載無數美好的點滴,促成了這次業主構築家宅新面貌的契機。
因著嗜好與花藝老師朱永安結緣的業主,就在這樣的穿針引線下,與唐忠漢設計師開始了初期翻新規劃的暢想裡,兩方探討如何將長年收藏的雕塑,以當代形式勾勒出時間更迭、新舊自然融合的一隅。於是,唐忠漢善用屋內大面開窗透進的自然光線,作為空間中多變而豐富的表情,同時透過佈局手法適度地隱蔽鄰進校園的鐘響,重新整合他們對理性與感性的期待,家宅煥然一新的想像也逐漸成形。
在串連自然元素的場域,總是充滿著靈動的情緒。在設計師唐忠漢的巧筆下,空間原有格局轉向,無一不設想到自然採光灑落各空間的可能,也隔絕了周圍環境的噪音干擾。漫射的光束粒子彷彿在空氣流動的介質之中,傳遞細膩、溫潤的氛圍,處在空間裡的每一瞬,也因著陽光時而明朗、時而沉寂,氛圍便有著心隨境轉的體驗,全室空間的敞朗,以柔和大地色基底的鋪敘,構成了平衡整體而沉穩的美學基調。
從外部進入沉澱思緒的玄關處,將收納的比例精準收攏歸於灰空間,公領域原有的牆體適度地內退,合理的轉折使整體格局得到擴展。那佇立於核心的石材中島吧台,成為業主日常相聚的範圍和喜愛花藝創作的場域,位於一側收納櫃體留白的立面開口,作為展示作品雅緻技藝的端景。吧台天然而粗獷的斷面肌理,勾勒出山岩般的意象,彷彿將大自然裡磅礡的神工造化挪進屋內,使物理和情感在空間賦予更多交流的可能,其橫置的形式,讓整體視覺形成延伸的效果,而退縮得到的釋放,使邊界顯得更為廣闊。
然而,當空間的基調構築而成,更重要的便是為生活注入溫度的細節,這是塑造氛圍最重要的靈魂。於是,唐忠漢以樸實溫和的色階、優雅弧形的家具,作為客廳裡每個日常的暖心陪伴。同時,在開放書房設定一處合適的方位,妥善地為觀音菩薩雕像打造了抬升的佛桌便於供佛,使觀自在的菩薩於此散發著凝鍊沉著和莊嚴的氣息;另一端置於臥榻旁的一尊彌勒佛,豁達笑貌渲染著隨喜自在的氛圍。而臥室窗邊擺放的木凳、嵌於衛浴盥洗台面的木塊,再結合淋浴泡澡間裡透氣鎖孔的造型安排,這些珍藏的老件以新的姿態結合當代工藝元素,重現在不同時代的同一空間,傳遞著業主那份念舊炙熱的情懷與設計師唐忠漢細膩揉合的工藝,這些情感元素的拼湊,也完整了「美」之於空間體驗的理想轉換。