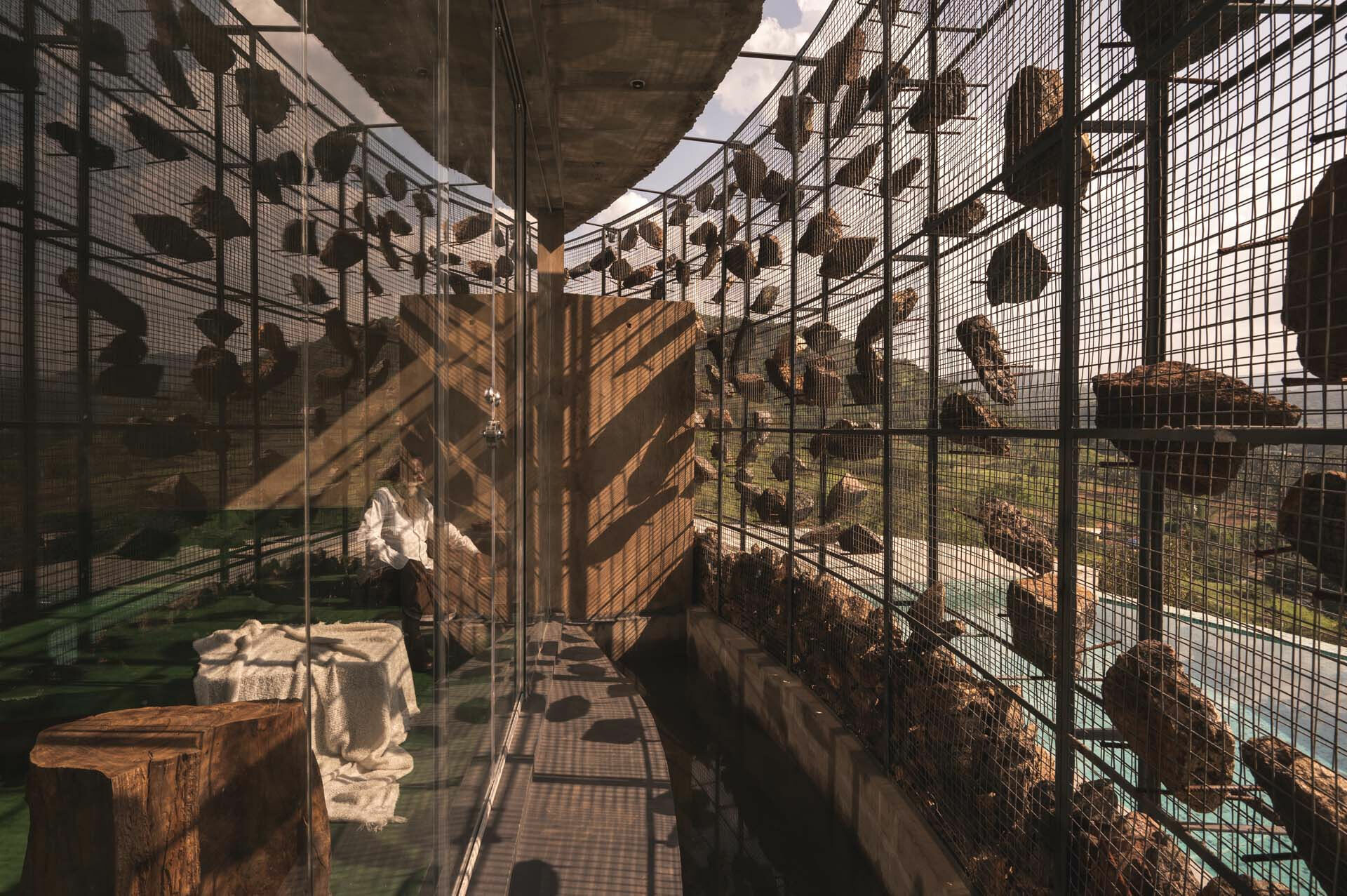
Members Only
加入會員後,點選Members Only即能閱讀更多完整文章及獨家內容。

這棟建築位於山脈之間,享有180度山巒綿亙,前方即是壯麗深谷。身為建築師,不願破壞既有自然地勢,想保留其天然岩床地質。儘管設計師首次造訪當地時,該區已被挖掘6公尺深的土地,仍善加利用現有地形來打造面向山谷的建築結構。不僅如此,基地四周富有許多岩石,整體坡度差平均為2至4公尺。
設計將空間集中於山谷上,中央區域則有一處開放式庭院,有助於室內自然採光與通風。然而,強勁的風量為此地環境特色,若建物直接暴露在外,其玻璃帷幕可能將難以抵禦風壓,且產生的噪音也會顯得格外大聲。為化解當前面臨的主要挑戰,在保留絕佳視野的同時,又能防止風直接竄入內部,於是設計師從場地收集所有岩石,依據人體高度構築石籠牆,不僅確保人們可於住宅內眺望環繞的山谷,亦提供直接與間接兩種欣賞景觀的方式。
這種若隱若現的畫面總會帶來有趣景象,並引起人們想進一步了解空間的衝動,這也是石籠牆的主要作用,使人能夠從不同角度觀覽延綿山脈。在材料選擇方面,空間之間的牆壁為澆築土牆,其使用的泥土皆取自基地現場,讓施工過程較為容易進行;地面則由綠氧化物質設計而成,以維持涼爽舒適的室內環境。每到夏天,該地區的溫度便會明顯升高,為避免建築內部受氣溫影響,因此透過氧化地板和開放式庭院帶給居者清爽的居家生活。
介於房間和石籠牆之間的水池,能降低空氣從戶外流進室內的溫度,而整棟宅邸所使用的木材皆取自廢料,並用於門、吧檯、吧檯凳、扶手椅和櫥櫃等家具。當人們徜徉於無邊際泳池,眼前即為整片山谷,帶來無法言喻的游泳體驗。這棟房屋完全不受干擾,其採用的材料皆具可持續性,能巧妙地融於周遭環境,從而使建築成為人與自然之間的溝通橋梁。