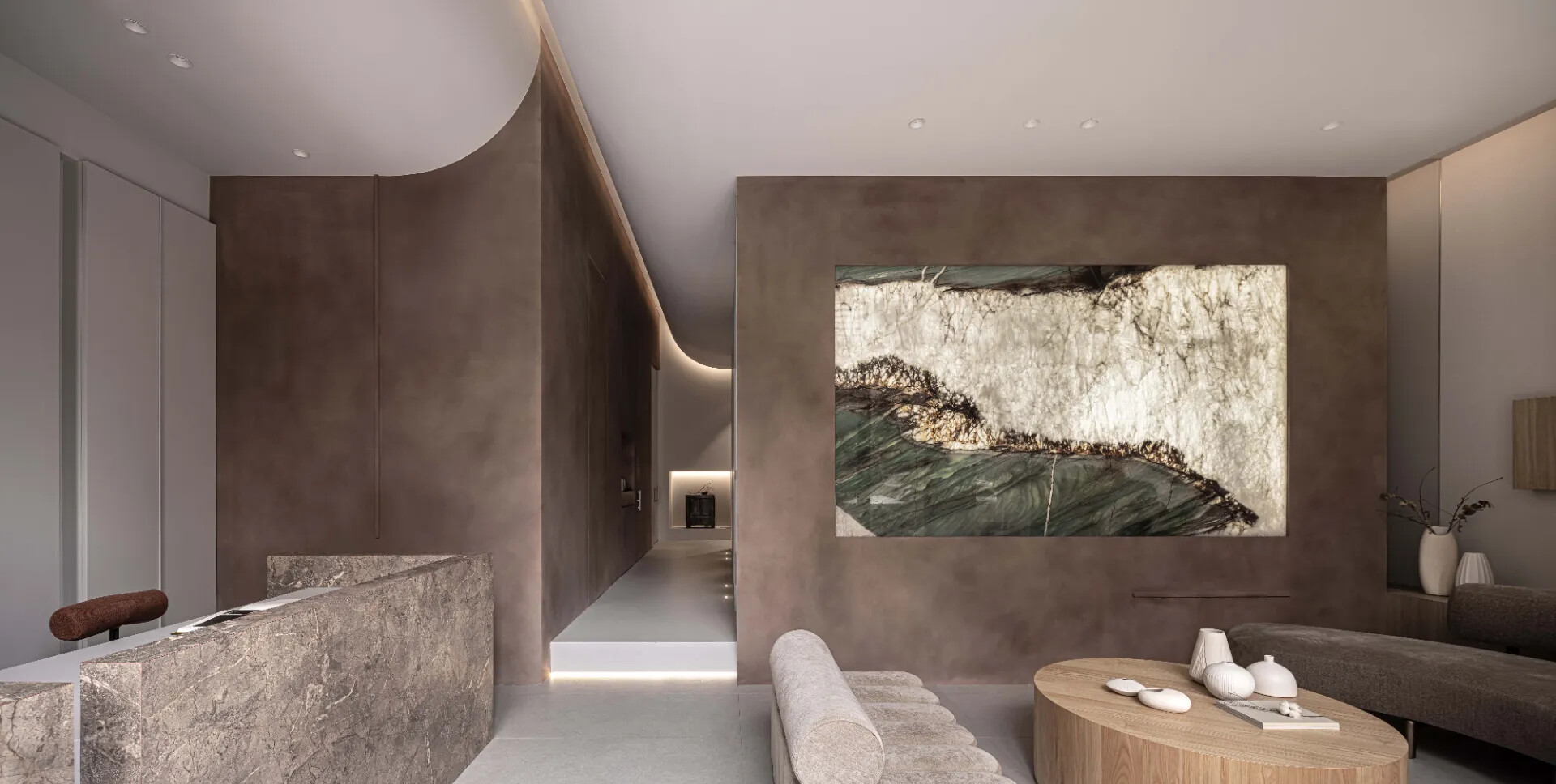
Members Only
加入會員後,點選Members Only即能閱讀更多完整文章及獨家內容。

森釉牙醫
對於大地廣闊胸襟的描摹,一直是室內空間中迷人的風景,在這間位於新竹的牙醫診所,破除了診療的冷靜調性,從命名中長出自然的暖質感。以「森」字舒展樹梢疏影,「釉」字模擬土地之療癒,將意象與構型連結,設計師宋昌志一步一步揭示設計意圖,所有細節有條不紊導向核心概念,也發展豐富的意象,落實於視覺美感中。
一樓前半為入門意象的營造,也給予舒適放鬆的候診區,灰白基底為畫布,藉由同樣元素創造一致的空間體驗,如木紋理、紅磚色特殊漆、石材等與自然大地做連結。還有一塊奢石來自父母的祝福餽贈,以端景的概念和諧含入視覺中,以及部分家具來自業主父母販售的古董物件,融入當代,交織著時間感以及承繼的意涵。
一樓後方到二樓則是需要隱私的獨立診間區,以及幾個需要被隱蔽的機能如消毒室、X光室,將需求與機能視為空間中散落的盒子,再嘗試重組。其中獨立診間的設計避免封閉感,藉由拖開的設計突顯量體之間的對話,傳遞光與視線,保有隱私性的同時解放空間。搭配室內燈光點線面的設計,無論是單點律動、線性框塑出區域,使人行走於空間中時,感受既各自分離又相互串連的區塊。
「走線是這個建築很重要的事,如何進入空間中和外面的景有關」空間軸線以景觀面為基礎,隨著機能需求延伸出室內走道,透過軸線讓周邊量體彼此產生關聯與秩序。宋昌志表示設計牙科最困難的是動線,每個診療室不只一個出入口,同時須考量客人、醫生、助理在上下層移動穿梭不相干擾,診間之間設定門片讓助理能方便支援,以及須講究乾淨與使用過的器械移動路線等等,因此更顯得事前與業主充分了解與討論極為重要。「人需要被引導還是自由遊走於空間中?」宋昌志的設計尊重人自由意志的選擇,不讓格局綁架動線。
「我們嘗試以『內建築』的方式構築室內空間」宋昌志將建築屋頂的概念導入天花中,兩個弧狀量體的置入也讓人思索空間議題,如何放大尺度並能讓人自在地待在空間中?一樓4.7公尺的挑高難題在此時轉為特色,比起一般居家空間能享有更大尺度的嘗試,半徑達110公分,並以間接光描繪輪廓,寓意天花不同的變化,而這樣的想法來自廊香教堂的啟發。天花的弧形乘載著森林樹梢的意象,間接光恍若葉隙間清透的光芒,以診所之名作為寄託。