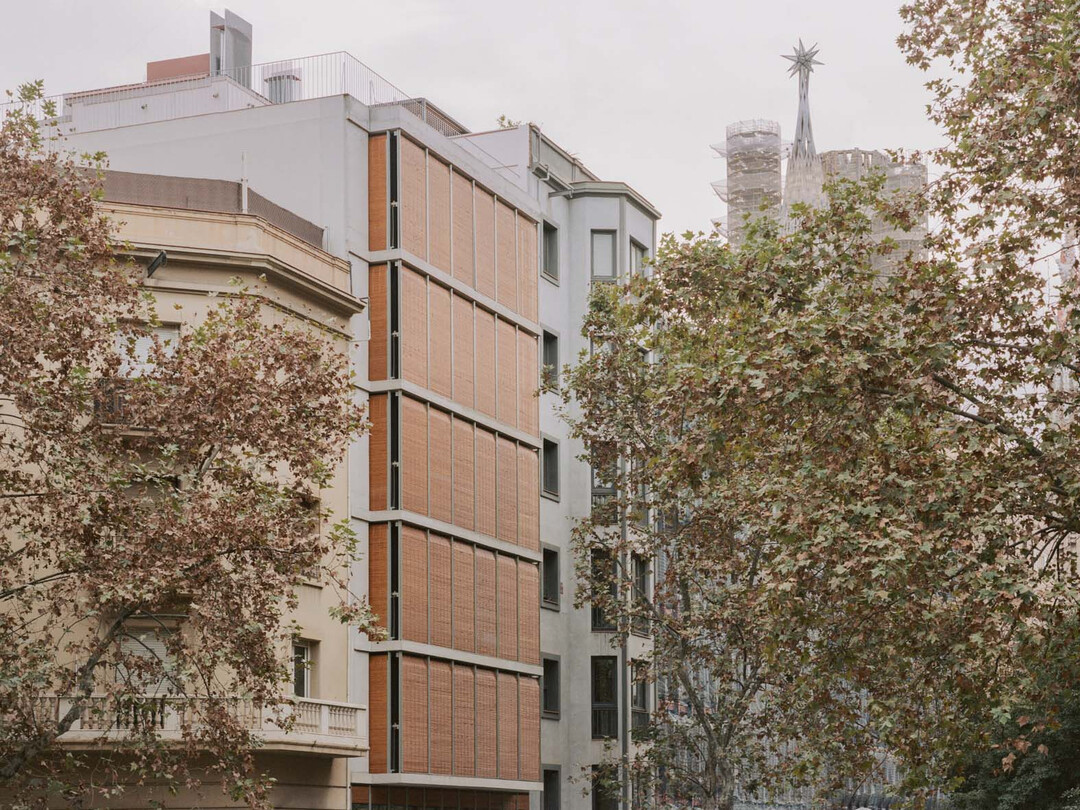
Members Only
加入會員後,點選Members Only即能閱讀更多完整文章及獨家內容。

SARDENYA 356 位於西班牙巴塞隆納12座連排建築中的其中一棟,座落於科塞加和薩德尼亞街之間的一塊狹窄的基地上,毗鄰街區轉角,由於它沒有獨立通往庭院的通道,基於這種情況,促使建築師在建築中提出了一個盡可能穿透立面的建議,將巴塞羅那地中海氣候與房屋連接起來,同時保護它們免受陽光和街道車流量大的影響。 因此,我們參考當地建築師,如 Mitjans、Coderch 或 Bofill 的格柵系統和雨遮的建築立面,很快地就被 Eixample 區簡單、實用和美觀所吸引,它們看起來似乎沒有特別的設計,卻令人印象深刻。
該項目探討了 Eixample 街區內庭19世紀立面的潛力,這些立面配有簡單的滾動木製百葉窗保護的玻璃畫廊,當百葉窗打開時,形成整個立面連續的陽台。這種地中海式的立面保護系統使用木製百葉窗,能夠在巴塞羅那炎熱的夏季提供涼爽,並在溫和的冬季提供大量光線和溫室效應,這種方式友好、簡單且非常有效。我們根據這種地中海遮陽系統進行了改造,設計了一種定制的機動松木百葉窗,安裝在折疊式鋁框上。使用商業木製百葉窗確保它們可以輕鬆且低成本地修理或更換。
這裡的鋁製窗戶從地板延伸到天花板,實現了在夏季和冬季花園中最大程度的開放感,並搭配拋光混凝土地板和裸露的混凝土板天花板。建築細節不僅從形式上,也從力學和物理屬性上進行了考量,結合了張力和壓力元素來平衡彼此。底層有兩個帶後花園的穿越式複層公寓,這些公寓通過滑動松木格柵與街道隔開。上層部分可以完全打開,以實現隱私和頂部光線效果,我們相信這能為通常生活條件不佳的住宅增添顯著的價值。