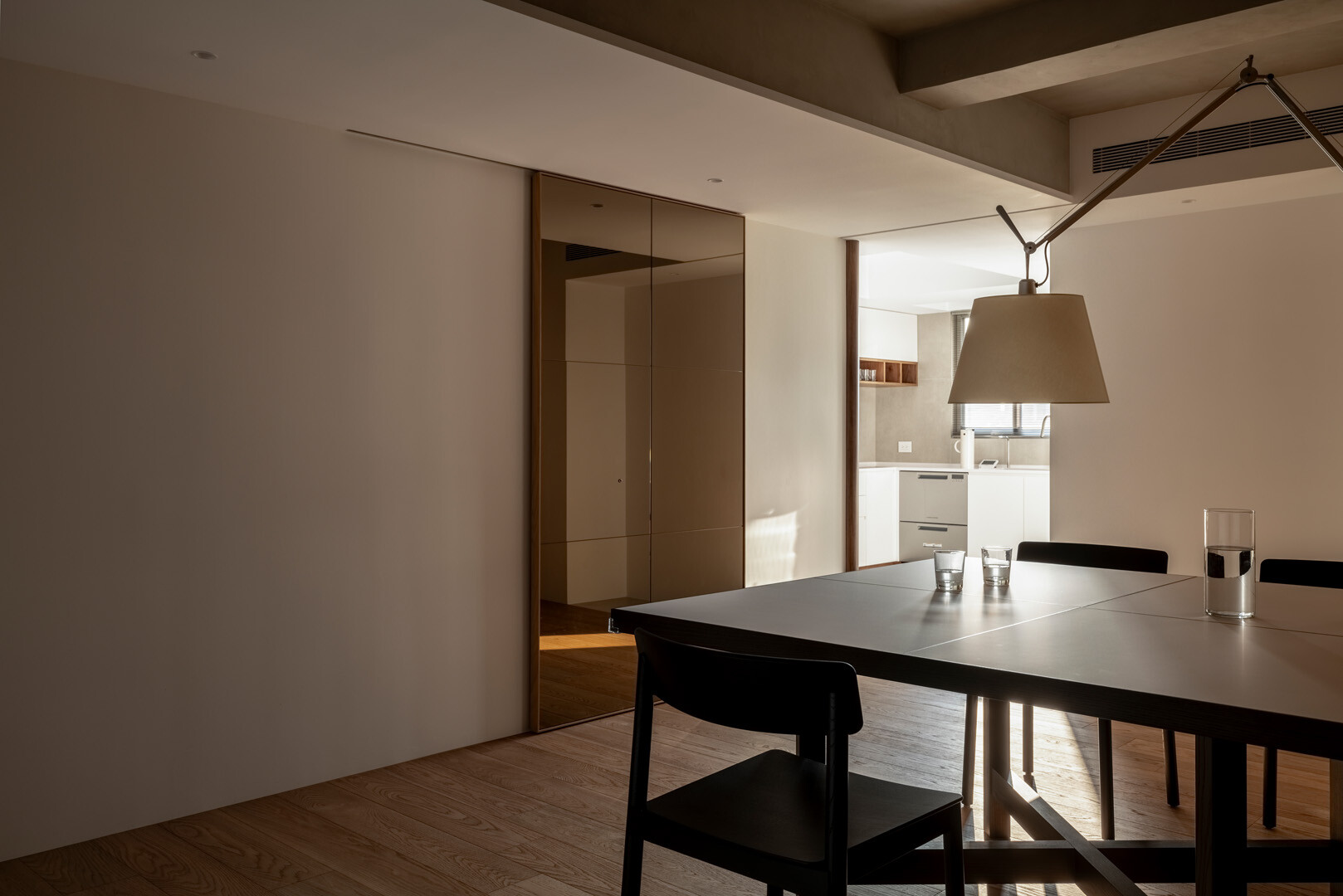
Members Only
加入會員後,點選Members Only即能閱讀更多完整文章及獨家內容。

俞寓陽宅
家是由生活所定義出的空間,自然也能被賦予因應生活內涵變動而調整的彈性。俞家三口生活宅的更新,有著保留美好經驗的感性,亦有梳理並改善現況、擘畫未來的理性,在掌握全方位生活情境之下進行調整,讓家擁有承接未來的嶄新面貌。
L 形的基地型態與原結構梁位系統限制了公共區域的連續性及天花板高度。透過東北─西南斜角階梯狀的配置,重組片段化的空間,打開一條順暢的生活通道,同時也實踐視覺的延伸性;創造出的四個機能性領域,則兼具獨立性與連貫性。三支落於牆體轉折處的 3/4 圓木樁,以輕巧的量體軟化階梯狀的稜角,並在立面上產生序列節奏感。從玄關進入通道,計畫性露出部分橫梁結構、輔以近似水泥質感的塗料處理,藉由天花板高度、材質與顏色的對比差異,配合燈具造型選擇的巧思,創造出宛如室內與室外的空間感,在木樁和階梯狀空間曲折的暗示下,往來通道之中更有彷彿遊走簷廊下的意趣。
貫穿全屋的通道引入來自東、西面的自然光。客廳大面積開窗迎接晨曦的第一道光線,面西的廚房開窗則讓午後陽光恣意蔓延。西照光線以不同的角度姿態,伴隨家人直到夜幕低垂,期間人與影在留白的牆面產生對話,映射生活最真實的樣貌,時而對比濃烈、時而柔光氤氳。客衛浴拉門化身為鏡面畫框,成為實時紀錄生活的鏡頭,也放大了餐廳的空間感。
如若通道的能量是流動的,則寢居空間就是安適的核心,將工作室/視聽室安排於臥室的對角,分開兩種截然不同的活動屬性。當主臥室房門開啟時,則打開家中的另一條光廊直接連通廚房;主臥衛浴外置的洗手台連接化妝桌成為半開放的空間,為主臥爭取最大的自然光流量及開闊感,也完美契合夫妻兩人的衛浴使用習慣。小孩房則是保留了未來進入學齡階段的彈性,在櫃位和電器插座的預留上做了充分的思考。
理性邏輯是空間設計的基石,依據案例使用目的和需求的不同,經由專業的導入創造出空間的藝術價值。住宅設計最重要的是貼近居住者,不以手法炫技或是繁複的材料堆砌唯美,而是在潛移默化中使生活品質獲得提升。俞宅的單純、自然與雅緻,每一個細節處理上恰如其分的力度,實則為設計經驗與厚實功底的累積與轉化。