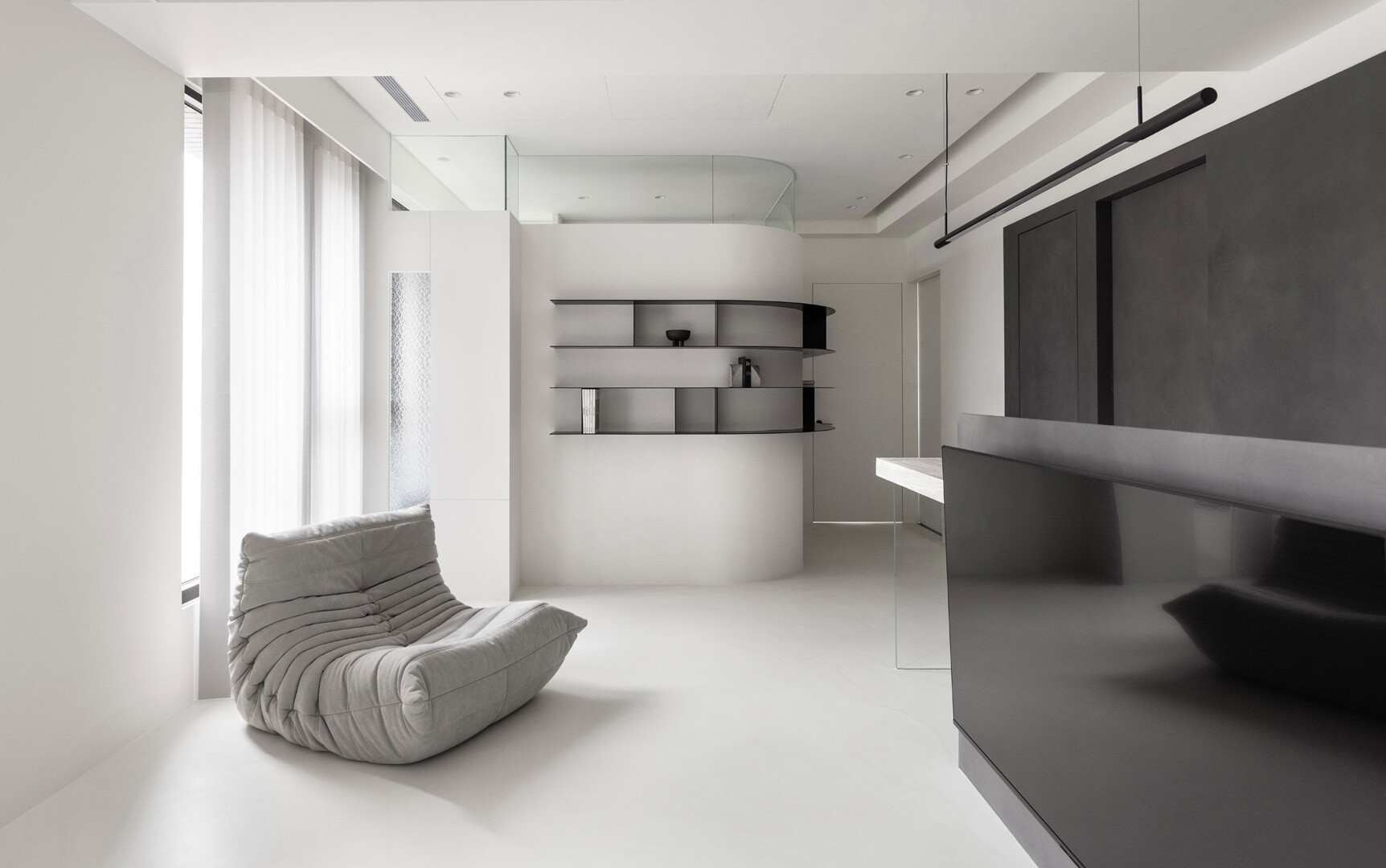
Members Only
加入會員後,點選Members Only即能閱讀更多完整文章及獨家內容。

陳許宅
男女屋主與寵物的愜意生活,不需要過多的紋飾,而是讓隨心而至的簡單俐落,在得天獨厚的採光條件下展開。設計者與屋主的溝通如同共譜一首明快的鋼琴奏鳴曲,在黑鍵與白鍵的色彩弦音中,以光揉捻,形成低調而明亮的黑白灰大調。
走入玄關,一道擁有弧形修角的電視櫃給予空間一個柔性的歡迎式,屬於灰階色彩的灑脫也就此鋪陳開來。長邊兩側採光的格局,無論是公共性或是隱私性空間都擁抱了充足的光源。客廳在大面積開窗下迎來的自然光照,撒落在天花板、牆面以及磐多魔地板一派淡然極淺的白灰色上,玄關淺色的地坪與對比廚房深色地磚,暗示空間功能的不同。客廳中白色收納櫃體的懸空設計,呼應深灰鐵件層板,成為光影隨時間產生變奏的所在。
電視牆與廚房拉門運用塗料的渲染,在自然光照下,形成帶著表情的深灰垂直立面,兩道因光線梯度的不同而產生立面細緻的反射差異。與電視櫃一體的中島設計,除了作為餐飲空間、電器櫃之用,同時也成為橋接公共性空間的角色,淺灰色系的天然石材面板,藉由透明玻璃桌角,使厚實感轉化成如同漂浮在兩道深色立面之間輕盈的休止符,降低過道動線在視覺上的壓迫。
從客廳進入隱私空間的短穿廊,藉由弧形牆面帶著光線前行,軟化了銳角的壓迫感,同時也與電視櫃的設計語彙相互呼應;弧形牆面與天花板斷開且以玻璃接合,讓光線藉由縫隙形成具重量感的陰影,降低了客廳與主臥室的相互干擾;牆面上水平的深灰鐵件書架如音符的線譜般切割立面量體,帶來柔和的光影變化,垂直隔板則像是八分音符般,讓人帶著輕快節奏、順著弧型牆面以及天花板上間接照明的線性暗示,前進到主臥室。
以深色木質搭配淺灰作為主臥室基調,舒適的床、梳妝台、大型更衣室,屋主簡單明瞭的需求,表明了滿足使用功能並不需要複雜的設計堆砌,而是如緩拍晚安曲般的留白,讓生活獲得喘息。
家宛若家庭成員共譜的樂曲,是獨一無二、不可被複製的存在,設計者以自身的經驗與美感做引導,在溝通中讓屋主內在的需求轉化為具體的空間,成為可以適意譜寫音符的所在。