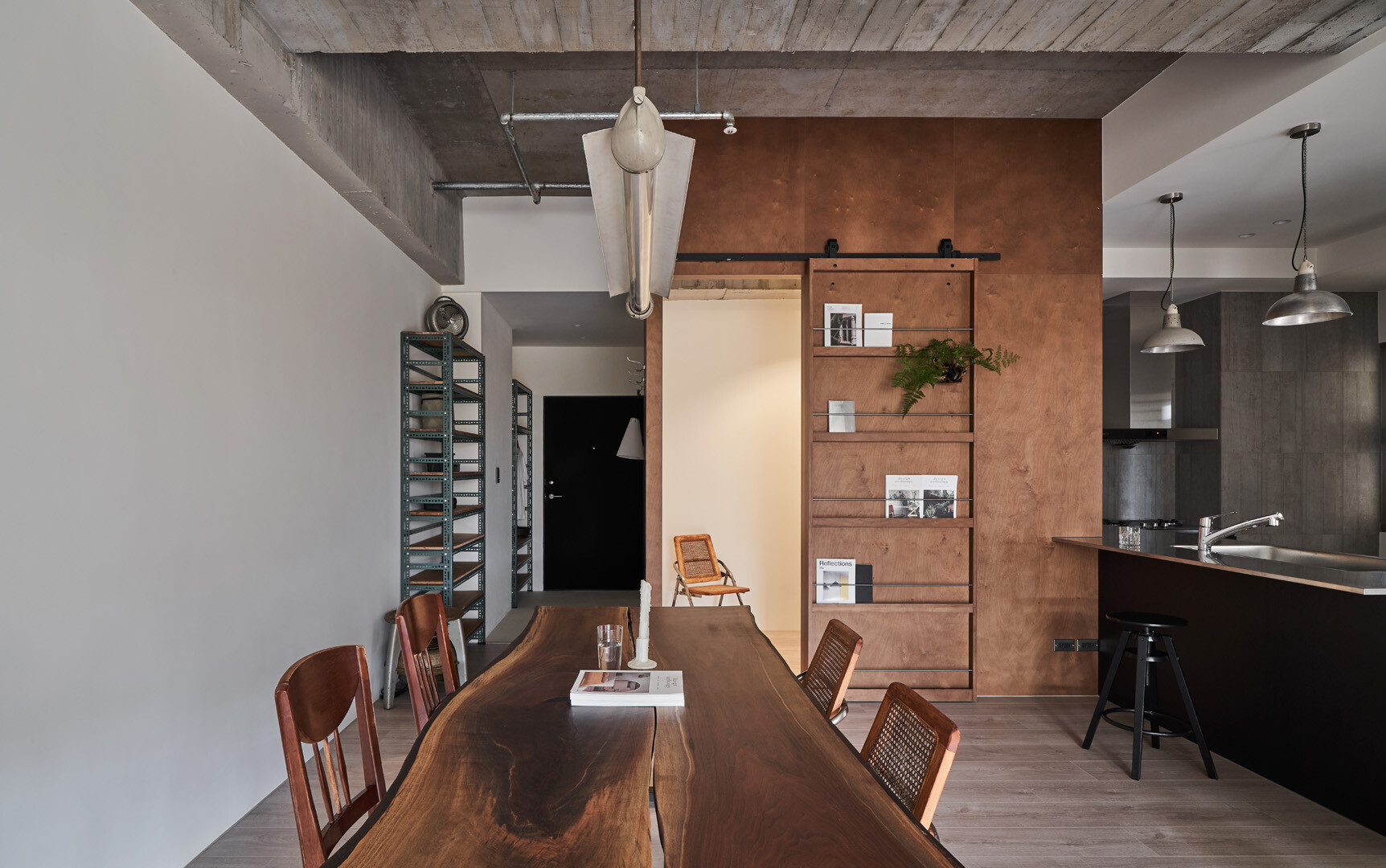
Members Only
加入會員後,點選Members Only即能閱讀更多完整文章及獨家內容。

本質生活
每個承載歲月的生活物件有著獨一無二的靈魂,器物的揀選、修葺到收藏,讓這些老件化作空間裡的記憶輪廓,也為生活傾注了個人特色。業主是北漂就業的一對兄弟,特別重視物件對空間延伸的想像,於是在找尋眾多的物件中看上了這間舊宅特殊的氣質便決定以此為家。長兄愛物、惜物,與生俱來擁有一副老靈魂,同時也是一名從事老件買賣的藏家,期待將空間化作簡約俐落的場域,使收藏物件任其在動線中表達珍藏無二的存在。
業主具有洞察物件本質的獨到眼界,因此展現生活空間最純粹的樣貌即是對家宅的詮釋。雙方幾經商討後,設計師保留原有格局,將玄關處以角鋼層架作為便於衣帽、鞋區的收納區,毗鄰玄關轉角的大型儲藏室成為一處能夠存放更多珍藏老件的訂製空間,其量體橫移門的外側搖身一變,作為擺放收納雜誌架的牆面,隨性拾起訂閱或收藏的刊物,能在閒暇的假日手沖一杯水洗淺焙,自在無拘束地在客、餐廳的任何一處享受美好的閱讀時光,為垂直的立面門扇巧妙地轉化為個性收納的一隅。
設計師鄭皓謙將全室天花保留原始脫膜混凝土的粗獷,呼應業主對空間本質的訴求,與地、壁柔白色調的主導並行不悖,公領域餐桌、單椅和木箱作為茶几等老件的木質溫潤,對比廚房中島不銹綱與 EMT 管金屬元素,相異質地創造視覺的和諧。上上設計在細節中運用及注入許多因應 2050 年淨零碳排等概念,在規劃上盡可能地減少過多飾材,大幅降低因敲打移除所產生廢料的可能,採用歸屬於環保建材的樺木地板,在重塑空間個性的同時能兼顧對環境的友善。然而,在脫模坪頂留下原始施工的手繪配線和尺寸標記未被抹去,反而被業主保留下來,這些不加修飾的痕跡、紋理,在在傳遞這對兄弟對於家宅本質的要求。
以中島吧台為界,後方作為私領域。設計師專為家中的貓兒成員,於弟弟的次臥打造專屬的活動範圍空間,除了貓咪跳台、更貼心地在舊型冷氣窗口留設玻璃和檯面,提供毛孩曬太陽玩耍的小園地,也滿足弟弟對寵物的悉心愛護;主臥元素個性中帶有童趣,以木作支撐滑板作為層架、金屬手提箱搭配特製腳架成為書桌搭配老件單椅,內部從吊燈到壁燈不難看出老靈魂的鮮明性格。
空間裡的物件顛覆既有家具原用途的機能、翻轉使用的既定形式,以物件的本質出發,將空間結合老件為其重新定義,透過還予空間的原始表情,使每個單品老件與機能描繪出想像的輪廓,最終實現理想、舒適且個性的生活場域。