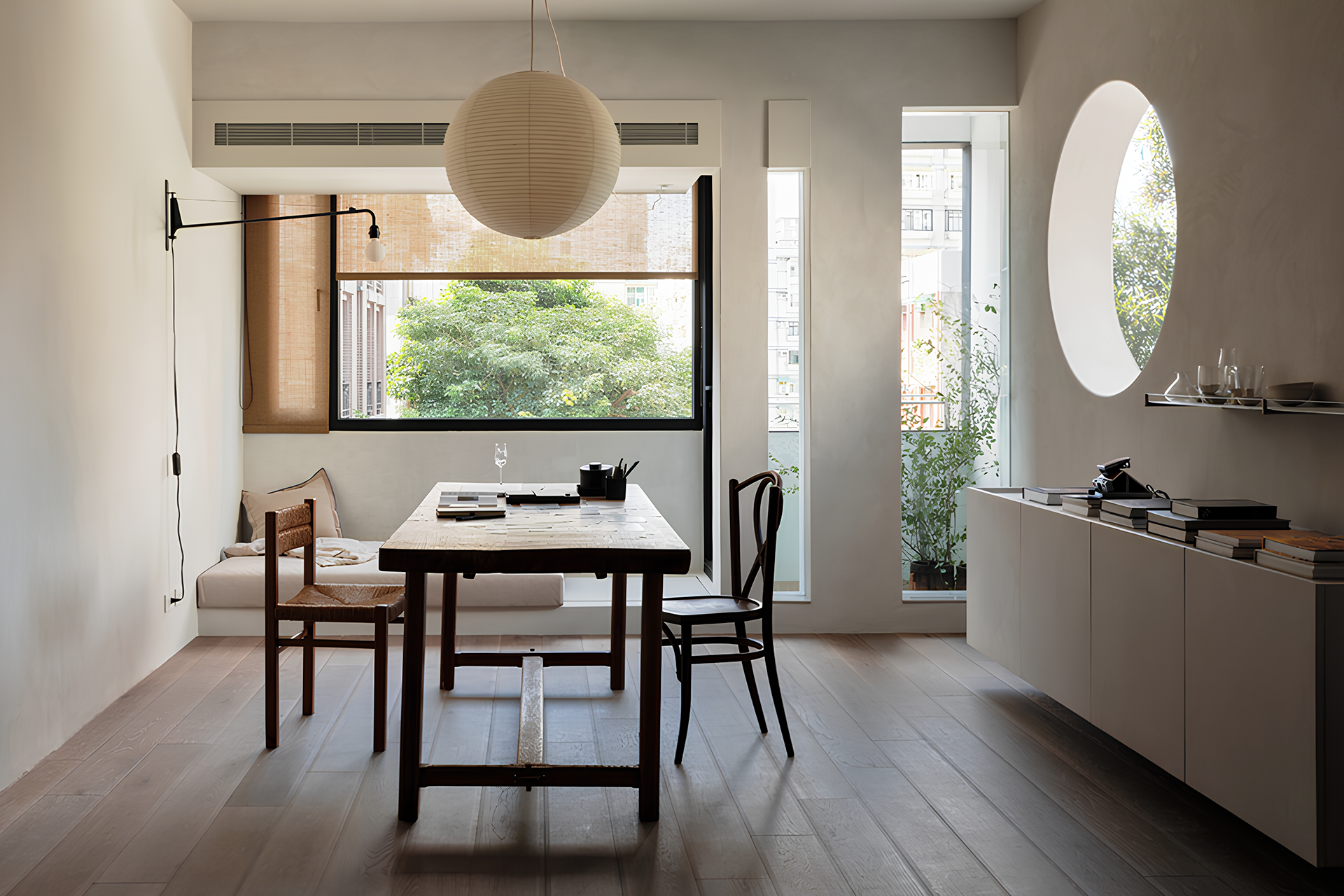
Members Only
加入會員後,點選Members Only即能閱讀更多完整文章及獨家內容。

冬日暖陽映照的居家
孩子的歡笑聲迴盪於空氣中,陽光不經意地從大面玻璃穿透入室,輕柔地漫映於各處角落,通透視野內留下光影流淌的痕跡,壁面素雅色調佐以木質紋理,讓全室瀰漫著純淨氛圍。一對夫妻帶著孩子住進位在景美的老屋,還記得起初來場勘時,看著屋宅既有三面採光引入絕佳日照,如此富含詩意的畫面觸動著居者心弦,於是設計師與屋主仔細觀察光線從日出到日落的推移,討論光影在室內描繪的時間軌跡,從而透過格局微調,邀請人參與時間的流轉,讓生活勾勒出清晰的宅邸輪廓。
從事攝影相關職業的夫妻,相當重視採光在場域內的表現。考量到本屋宅原是狹長格局,光線難以順利流通,於是設計師將兩間臥房向內退縮,還給公領域寬敞走道,運用前後兩端的開窗配置,使日光能恣意遊走於開放的平面,白日僅需透過自然光就能充盈整個場域。由於屋主兩人平時除了外出攝影,較常待在家中整理照片或經營社群貼文,因此他們的生活經常圍繞著木製長桌展開。工作區作為這間居所的核心,享有絕佳的採光位置,在顧及個人隱私的條件下,藉由陽台既有厚實牆切出一道落地窗,再砌出厚度一致水泥柱分割出虛實景色,恰到好處地阻擋鄰棟望向內部視線,同時將窗景綠意帶進居者的悠然日常;而另側牆面的圓形窗口,正與長桌上方彷如紙燈籠般的吊燈相呼應,構成一幅寧靜悠遠的端景。
平時屋主兩人對坐於帶有歲月痕跡的木椅,專心地修整拍攝影像時,孩子能自在地爬至窗檯處的小臥榻嬉戲玩耍,其下方木製的踏階隱藏著可作為收納玩具的功能;而當他們需要暗一點的環境進行修片時,便會來到客廳區看似新奇卻又和諧融入背景的古典圓柱前方,推開拉簾走進矮牆後方作業。對於這對夫妻而言,與孩子互動相處相當重要,於是將客廳與廚房連結,讓歡聲笑語流淌於整個公領域。休閒時光,一家四口坐在流露復古氣息的綠色沙發上,欣賞漆上礦物塗料的壁面,因時間推移,產生豐富的肌理表情。用餐時間,來到訂製的廚房中島,孩子們興奮地坐在吧檯,看著父母心情愉悅地烹飪簡單料理。
於這間與光共舞的居宅內,毫不做作地展現自身個性,即使是私密的衛浴空間,仍顧及光線動向,特意於前後兩端壁面規劃細長開口,引入兩側臥室的光源,營造舒適氛圍。考量到場域內多使用大地色調,背景特別選用偏綠色的塗料中和木質的溫潤色調,空間內亦運用各式自然元素形塑和諧雅韻,尤其屋主非常喜歡古件的質感,於是特別與藝術家間作訂製實木手染門板,以深色木紋呈現深邃質感,而上方特製不銹鋼排油鋼管經過細膩構思,使其穿透拱型窗戶,共同構成藝術般的存在,似乎不刻意為之地共構出如詩畫般的室內風景,為平凡的日常獻上儀式感。