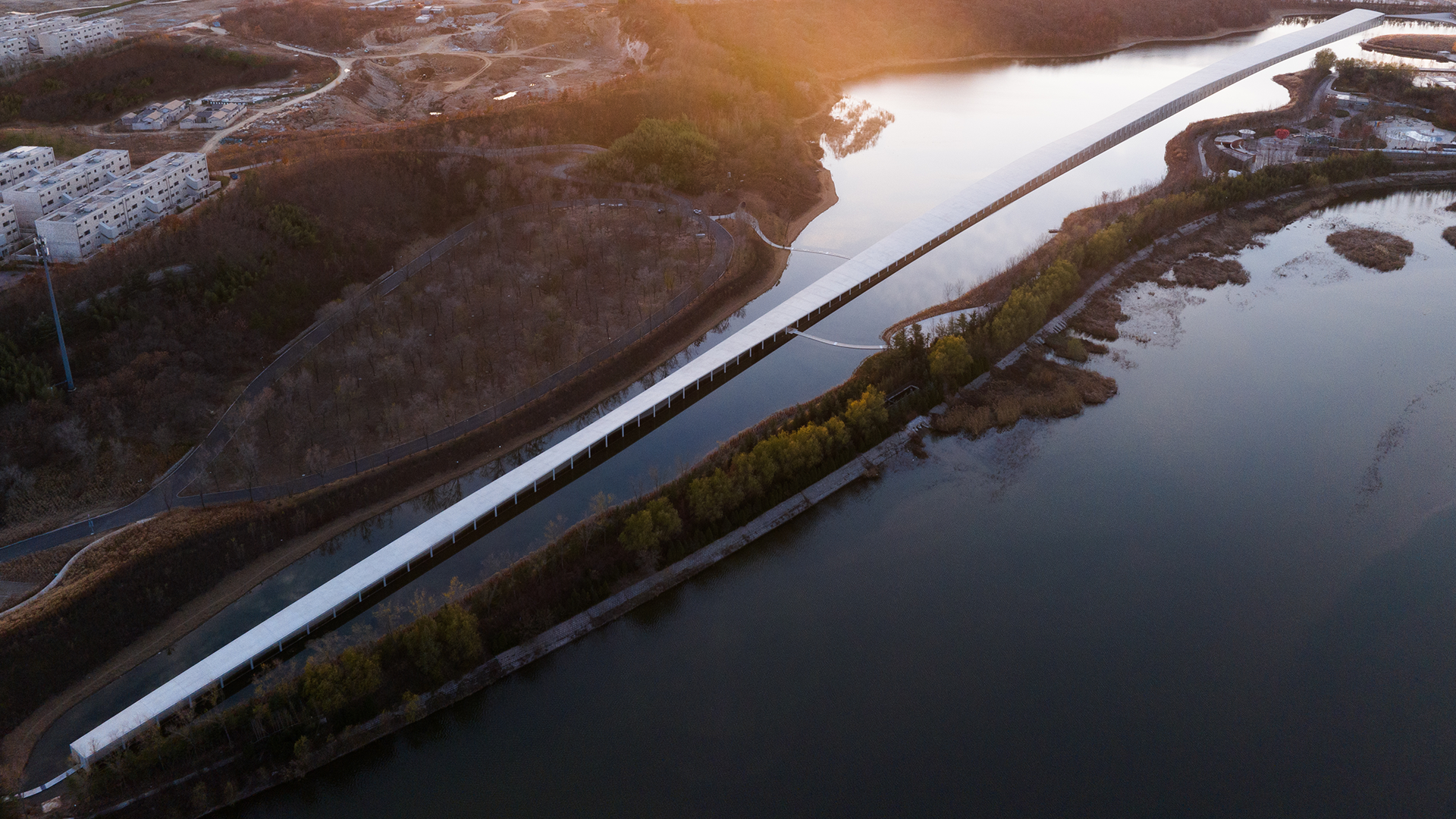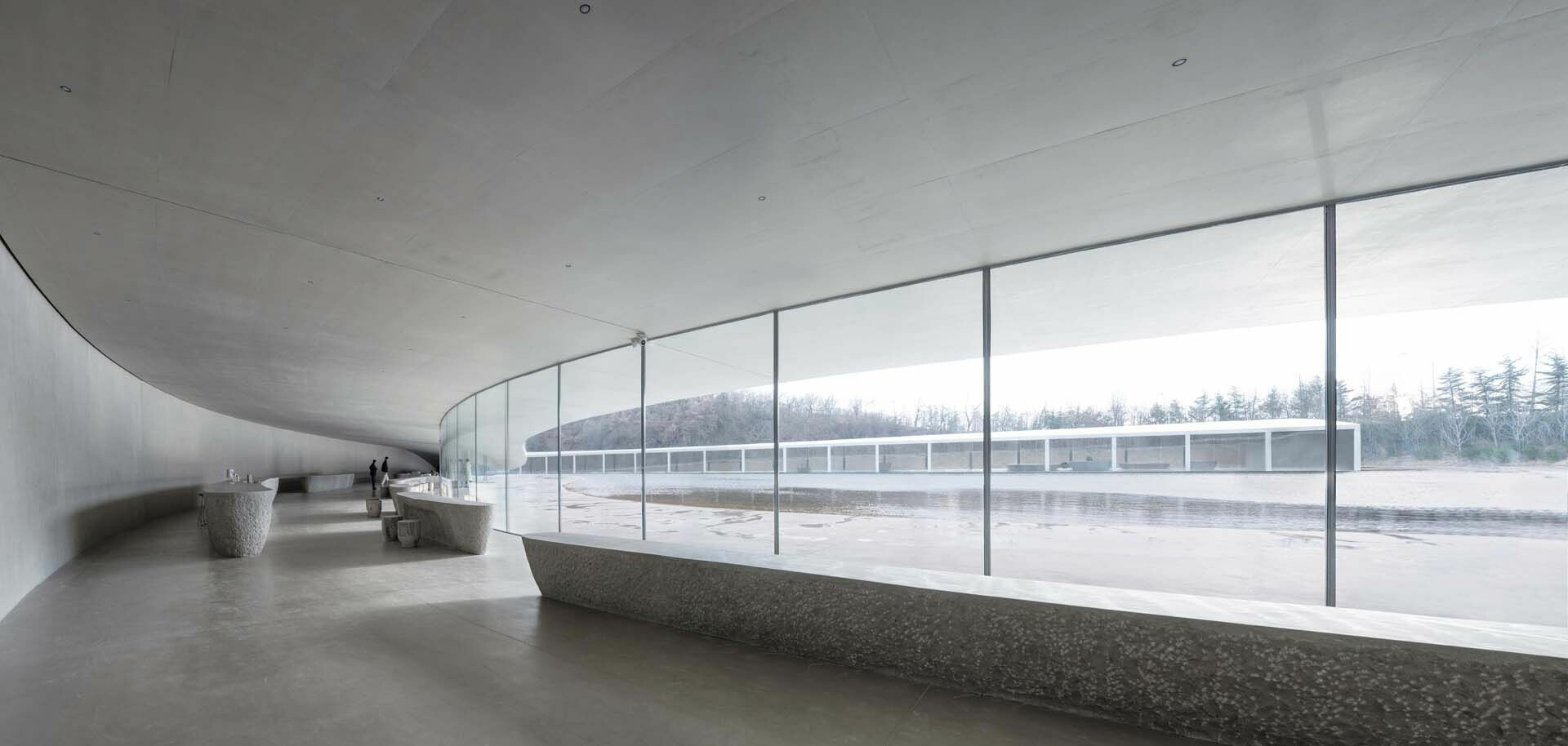
Members Only
加入會員後,點選Members Only即能閱讀更多完整文章及獨家內容。

在水美術館
盛夏時節,伴隨聲聲蟬鳴迎接旭日東升,初升的陽光悄然劃破夜空,輕灑於中國山東日照市的湖面上,繁茂綻放的萬物,如此秀麗景緻吸引各地遊客慕名而來。近年來,山東省對於生態環境保護意識提升,積極實現綠色低碳高質量發展,鼓勵建設人工濕地淨化水質和土壤,同時遵循永續發展的理念拓展文旅產業,描繪一幅人與自然和諧共生的生動畫卷。如今,一道細長白色建築橫跨人工湖面,其纖細優雅的姿態在藍綠色水面上形成鮮明對比,卻微妙地融入自然,宛如微風吹過泛起的漣漪,如詩如畫。
對日本建築師石上純也而言,建築應該是風景元素之一,其創作項目總是記錄著時間流逝,反映周圍環境變化,將日本人對美的意識以建築語彙傳承給未來。顛覆以往對於美術館的印象,設計師摒除一塵不變僅將建築建於湖畔的做法,更側重於通往美術館路徑所及範圍的體驗過程,以此作為鋪陳,輕柔地將其置於湖面上,宛若一段絲綢靜靜地沿著湖泊延展。簡約輪廓溫柔地回應幽靜的帶狀水域,仍保留那份獨具個性的內在張力。
這座長達一公里的建築,由底部沉入水中的列柱支撐,從側面望去,流暢的線條隨著水面和兩側山坡延綿起伏,時而平滑地從水中浮出,時而微微接近湖面,回應微風輕拂著湖面上的波瀾。內部沒有牆面,取而代之的是通透的玻璃帷幕,允許日光映照於室內,那宛若自湖底長出的玻璃窗與垂直微曲混凝土的地面間,讓湖水進入,延續著湖面的漣漪,模糊了水域和陸地之間的界線,內部新生態的地面應運而生,使美術館與自然建立起密不可分的連結。
整體建築線性場域內涵蓋了多元機能,包含展覽廳、遊客中心、咖啡館等複合設施,隨著館內漸進式的過道,無形之間定義各區功能。微傾屋頂的兩側,延攬湖面和山林景緻,窗外視野隨著屋頂的高低起伏映入眼簾,在一縮一放之間創造驚喜的視覺感官 ; 布於館內的綠植及展示區,回應著環境四季語彙強調與周圍的聯繫。石上純也從現有環境條件獲取靈感,並思考著如何將建築在人造與自然景觀之間共融建立美好平衡的真實體現。
