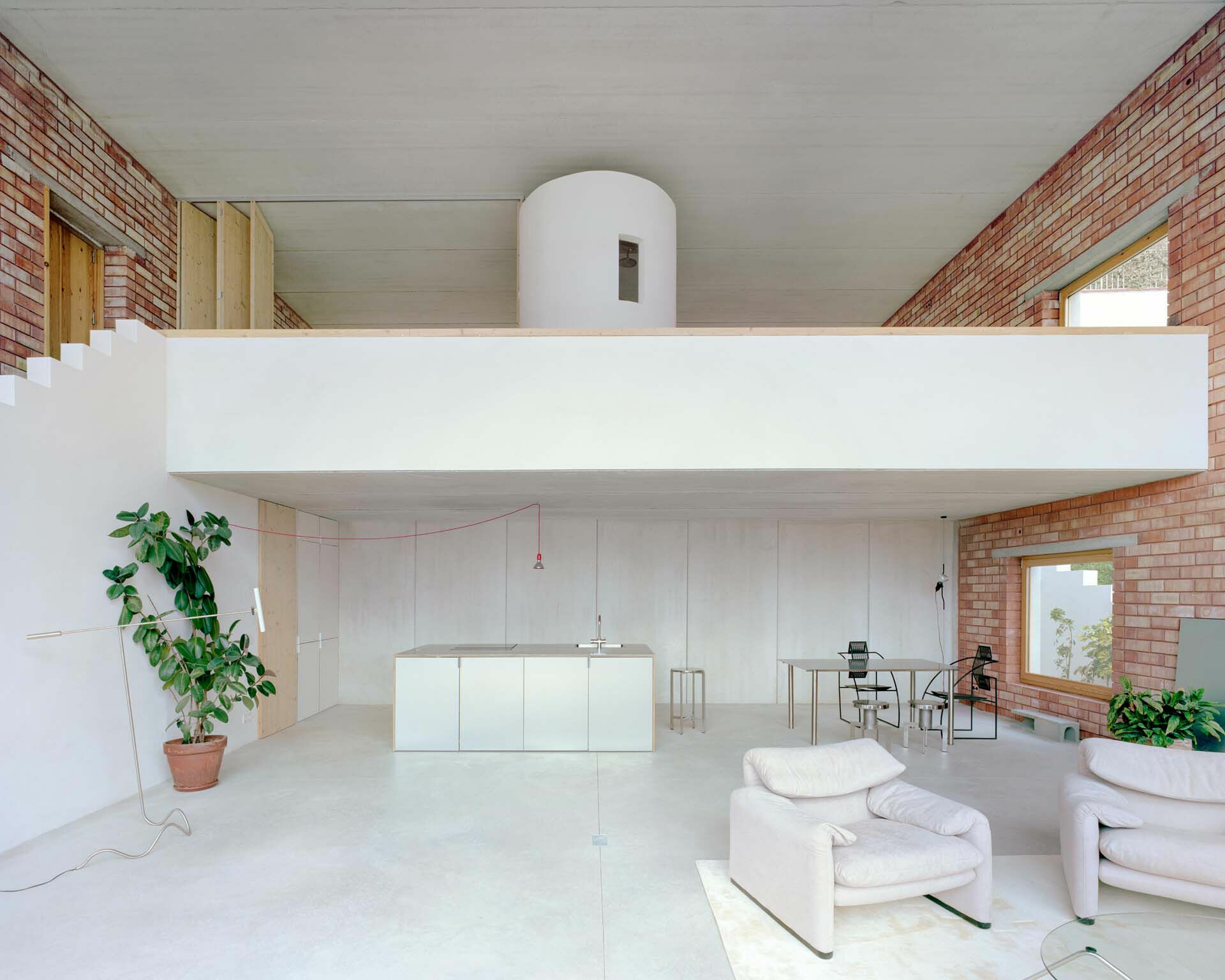
Members Only
加入會員後,點選Members Only即能閱讀更多完整文章及獨家內容。

位於西班牙艾雷利亞(Alella)的一座極簡主義住宅,Casa Dosmurs 以其謙遜而獨特的姿態,優雅地矗立於室內與室外的交會處。由 MESURA 精心設計,透過平衡開放與隱私的轉化,使它的存在成為內外的中介,呈現了建築與環境的和諧共生。
位於艾雷利亞這座小鎮住宅區的邊緣地帶,周圍環繞著各種風格迥異的建築,導致形成不協調的畫面。儘管地勢陡峭,房屋之間距離緊密,但艾雷利亞仍提供了迷人的海景,而較低的地景之處,則被起伏的丘陵與綠樹環繞著,這棟住宅完全融入天然的環境之中。設計師技術性地規劃將房屋從街道視野望去,宛若被隱藏起來,透過兩道鮮明而高聳的牆體沿著陡峭斜坡蜿蜒而上,使這棟建築與鄰房分隔開來,靜候到訪者的發現。兩個入口沿著西側牆體的階梯相連,而迎面適當尺度的開口為屋內保留了隱私。南側立面則留設一面大型的落地窗,悄然開啟了與自然對話的視窗,讓居住者盡情沉浸於優美地景色之中。
建築南向那寬大窗扇的雨遮約有兩米深,此類深凹窗扇的設計元素能在夏季避免陽光的直接照射,降低室內必要的能源消耗 ; 而在冬季時,縱使南北軸線兩端的開窗面使冷空氣在室內對流,但混凝土的外立面能夠吸收白天陽光充足的熱能,在夜晚氣溫下降時,仍然能夠釋放熱源適度地調節室內溫度。上層兩間臥室與戶外的景色相連,一側木製的摺疊隔間,能夠自由地控制開合,提供不同程度的隱私和通風調節,打造出一個舒適宜人的生活環境。
兩層挑高的起居空間將家人們聚集在一起,共同享受每一個美好時刻。建築的頂層也成為一處開闊的露台,提供家人和朋友可以在這裡聚會、舉辦派對,或者只是靜靜欣賞美景,享受溫暖陽光和芬多精。Casa Dosmurs 不追求奢華,將寬敞的生活空間與質樸的材質結合堆疊,再近一步地以高效的建築工法實現,將生活與自然、現代與傳統精妙交融。憑藉著獨特設計和出色工藝,將日常在恬淡氛圍中展開,同時與周圍景觀相互纏繞,圍塑一處寧靜、柔和、與自然和諧共處的居所。